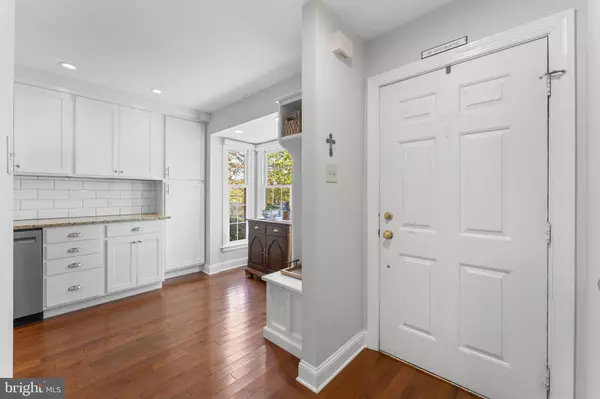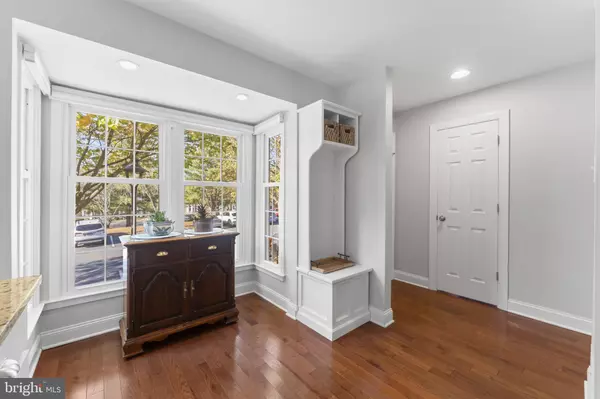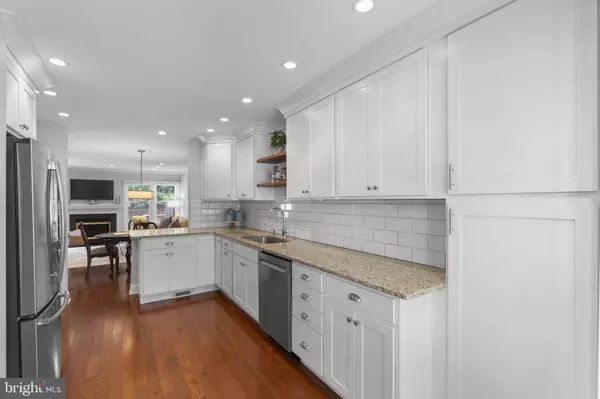$378,000
$350,000
8.0%For more information regarding the value of a property, please contact us for a free consultation.
2 Beds
3 Baths
1,353 SqFt
SOLD DATE : 12/12/2024
Key Details
Sold Price $378,000
Property Type Condo
Sub Type Condo/Co-op
Listing Status Sold
Purchase Type For Sale
Square Footage 1,353 sqft
Price per Sqft $279
Subdivision Exton Station
MLS Listing ID PACT2085864
Sold Date 12/12/24
Style Traditional
Bedrooms 2
Full Baths 2
Half Baths 1
Condo Fees $400/mo
HOA Y/N N
Abv Grd Liv Area 1,353
Originating Board BRIGHT
Year Built 1988
Annual Tax Amount $3,147
Tax Year 2023
Lot Size 666 Sqft
Acres 0.02
Lot Dimensions 0.00 x 0.00
Property Description
Welcome to 1030 Harriman Ct in the charming Vanderbilt section of Exton Station. This lovely 2-bedroom, 2.5-bathroom townhome has been beautifully updated and maintained and is ready for its next loving owners! You are welcomed to the home by the charming brick front with contrasting shutters. As you enter, you’ll notice that the owners thoughtfully updated the main level with hardwood floors, recessed lighting, and a more open concept flow throughout. On your right is the renovated kitchen starting with a sunny nook with a bay window that can function as a small breakfast area and has a built-in storage area. The renovated kitchen offers white shaker-style cabinets, stainless appliances, granite countertops, oversized subway tile backsplash, and open accent shelving. The sellers opened the space between the kitchen and dining room allowing for a fantastic flow for everyday living and entertaining. Continue through the dining room to enter the spacious family room centered on the wood-burning fireplace and continues the hardwood floors and new recessed lighting. Via the French door you can step out onto the private rear patio area that backs to trees. The main level is completed by the half bathroom. Head upstairs to the bedroom level where you’ll find the primary suite with double closets, en suite bathroom with stall shower and single vanity. The second bedroom offers a large closet with custom organizers and is served by the fall hall bathroom with tub/shower, single vanity, and medicine cabinet. This level is completed by the oversized linen closet. Continue up to the fantastic loft with skylights which currently serves as a home office but could be a playroom or additional bedroom if desired. The lower level offers a fantastic finished laundry room with folder area, laundry sink, and washer dryer, and still more unfinished space housing the utilities and storage space. Harriman Court is just a short walk to the Exton Station amenities including club house, pool, tennis courts, basketball courts, and playground. Additionally, Exton Station is very conveniently located just minutes from major travel routes and all of the restaurants and shops of Exton. 1030 Harriman Ct is located in the award-winning West Chester Area School District and is move-in ready for its next owners! Schedule your appointment today!
Location
State PA
County Chester
Area West Whiteland Twp (10341)
Zoning R
Rooms
Other Rooms Dining Room, Primary Bedroom, Bedroom 2, Kitchen, Family Room, Laundry, Loft, Storage Room, Primary Bathroom, Full Bath, Half Bath
Basement Full
Interior
Interior Features Bathroom - Tub Shower, Built-Ins, Carpet, Ceiling Fan(s), Dining Area, Floor Plan - Open, Primary Bath(s), Recessed Lighting, Skylight(s)
Hot Water Natural Gas
Heating Forced Air
Cooling Central A/C
Flooring Hardwood, Carpet
Fireplaces Number 1
Fireplaces Type Wood
Equipment Stainless Steel Appliances
Fireplace Y
Appliance Stainless Steel Appliances
Heat Source Natural Gas
Laundry Lower Floor
Exterior
Exterior Feature Patio(s)
Garage Spaces 1.0
Parking On Site 1
Amenities Available Tennis Courts, Pool - Outdoor, Club House, Basketball Courts, Tot Lots/Playground
Water Access N
Roof Type Architectural Shingle
Accessibility None
Porch Patio(s)
Total Parking Spaces 1
Garage N
Building
Lot Description Backs to Trees
Story 3
Foundation Block
Sewer Public Sewer
Water Public
Architectural Style Traditional
Level or Stories 3
Additional Building Above Grade, Below Grade
New Construction N
Schools
Elementary Schools Exton
Middle Schools J.R. Fugett
High Schools West Chester East
School District West Chester Area
Others
Pets Allowed Y
HOA Fee Include Ext Bldg Maint,Lawn Maintenance,Snow Removal,Trash
Senior Community No
Tax ID 41-05 -0750
Ownership Fee Simple
SqFt Source Assessor
Acceptable Financing Cash, Contract
Listing Terms Cash, Contract
Financing Cash,Contract
Special Listing Condition Standard
Pets Allowed Number Limit
Read Less Info
Want to know what your home might be worth? Contact us for a FREE valuation!

Our team is ready to help you sell your home for the highest possible price ASAP

Bought with Catherine G McClatchy • Coldwell Banker Realty

Find out why customers are choosing LPT Realty to meet their real estate needs
Learn More About LPT Realty







