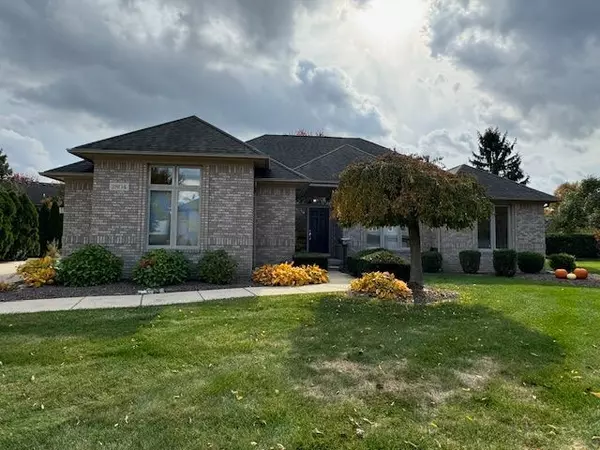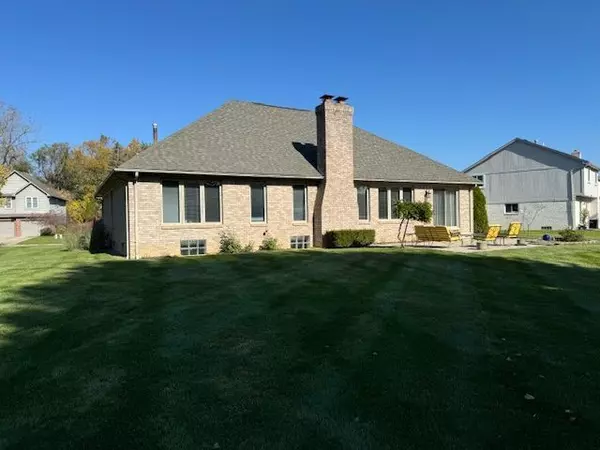$535,000
$538,500
0.6%For more information regarding the value of a property, please contact us for a free consultation.
3 Beds
3 Baths
1,823 SqFt
SOLD DATE : 12/12/2024
Key Details
Sold Price $535,000
Property Type Single Family Home
Sub Type Single Family
Listing Status Sold
Purchase Type For Sale
Square Footage 1,823 sqft
Price per Sqft $293
Subdivision Wattle Pointe Sub
MLS Listing ID 60349534
Sold Date 12/12/24
Style 1 Story
Bedrooms 3
Full Baths 2
Half Baths 1
Abv Grd Liv Area 1,823
Year Built 1992
Annual Tax Amount $4,529
Lot Size 0.420 Acres
Acres 0.42
Lot Dimensions 76x132x151x189
Property Description
This “owner built custom brick ranch†has an elevation that makes the home stand out from all the rest. The home is situated on a park like setting just under a half-acre, deep within the subdivision. An amazing opportunity has presented itself with so many distinctive features including a hip roof; multiple gable peaks; soldier course brick detail; side entry garage and a uniquely designed concrete patio. This thoughtfully planned residence has an open foyer with hardwood flooring that leads to the Great Room with cathedral ceilings and a gas fireplace. Dining Room located adjacent to the Great Room allows you to celebrate those gatherings with family and friends. Kitchen/Nook has maple cabinetry, granite countertops, and a center island. Laundry Room closet on entry level. Primary Suite includes oversized closet; Bathroom with zero entry shower with custom porcelain tile decorative inlay, shower seat and oversized niche. Main Bathroom with maple cabinetry and quartz countertop. The fact the rear of this home faces south allows plentiful light and sunshine to pour into the windows of the home including into the multiple daylight windows and egress window in the basement. Additional the Kitchenette/Dining area in the basement creates a wonderful spot to gather together to work on projects or prepare those family recipes. Cedar Closet and Storage Room provides alternate storage everyone needs. Updates include: New Front Door, Backup Sump Pump, Roof – 30-year Shingles, Kitchen & Bath; Central Air; Humidifier. Conveniently located near freeways, hospitals, restaurants, shopping malls and numerous parks in and around the City of Troy and neighboring communities. This home is truly a wonderful opportunity to call Troy home.
Location
State MI
County Oakland
Area Troy (63202)
Rooms
Basement Partially Finished
Interior
Hot Water Gas
Heating Forced Air
Cooling Ceiling Fan(s), Central A/C
Fireplaces Type LivRoom Fireplace
Appliance Dishwasher, Disposal, Freezer, Range/Oven
Exterior
Parking Features Attached Garage, Gar Door Opener, Side Loading Garage
Garage Spaces 2.0
Garage Description 22x24
Garage Yes
Building
Story 1 Story
Foundation Basement
Water Public Water
Architectural Style Ranch
Structure Type Brick
Schools
School District Troy School District
Others
Ownership Private
Energy Description Natural Gas
Acceptable Financing Conventional
Listing Terms Conventional
Financing Cash,Conventional
Read Less Info
Want to know what your home might be worth? Contact us for a FREE valuation!

Our team is ready to help you sell your home for the highest possible price ASAP

Provided through IDX via MiRealSource. Courtesy of MiRealSource Shareholder. Copyright MiRealSource.
Bought with RE/MAX Eclipse
Find out why customers are choosing LPT Realty to meet their real estate needs
Learn More About LPT Realty






