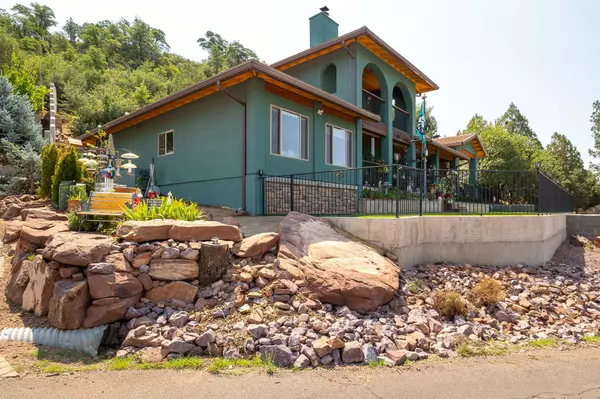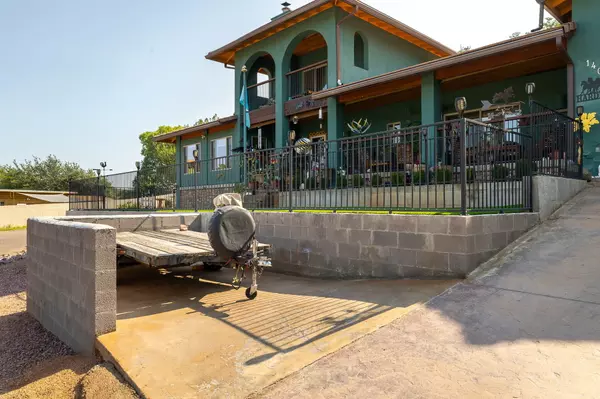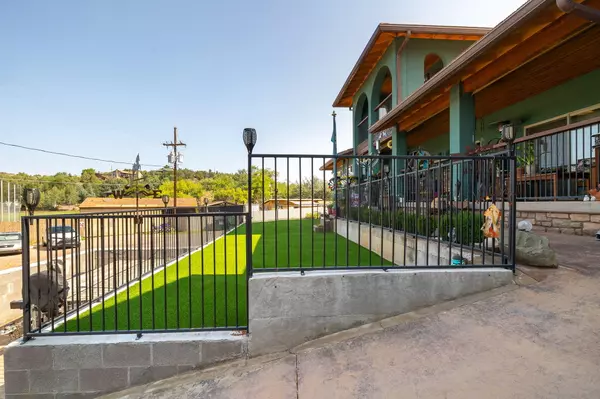$575,000
$639,000
10.0%For more information regarding the value of a property, please contact us for a free consultation.
3 Beds
3 Baths
2,011 SqFt
SOLD DATE : 12/04/2024
Key Details
Sold Price $575,000
Property Type Single Family Home
Sub Type Site Built
Listing Status Sold
Purchase Type For Sale
Square Footage 2,011 sqft
Price per Sqft $285
Subdivision Country Club Estates 1-3
MLS Listing ID 90752
Sold Date 12/04/24
Style Two Story
Bedrooms 3
Originating Board Central Arizona Association of REALTORS®
Year Built 2009
Annual Tax Amount $3,013
Tax Year 2023
Lot Size 0.450 Acres
Acres 0.45
Lot Dimensions 102.22x248.81
Property Description
Lovely home across from the Payson Golf Course with beautiful views of the golf course and mountains. 3 Bedrooms, 3 Baths and a 4 car tandem garage. On the main level is the great room with a thermostat controlled pellet stove, large granite kitchen bar with 2 sinks, one for RO water and the other is a vegetable sink, plenty of counter space and a propane stove. The primary bedroom downstairs offers a large tile walk-in shower, double sinks and a bidet. Large laundry room with a sink. 2nd large primary bedroom is upstairs with a covered deck, amazing views, double sinks and a stand alone soaker tub. The 3rd bedroom is on the main level along with a half bath with a granite floating sink. The garage offers a workshop and 220 electric. There is so much more...come see this awesome home.
Location
State AZ
County Gila
Community Country Club Estates 1-3
Area Payson Southwest
Zoning Residential
Direction Take HWY 87 South to Main Street where you will follow it West to Green Valley Parkway, the go Right, then Left on Lake Drive to the property, across from the golf course.
Rooms
Dining Room Great Room, Kitchen-Dining Combo
Kitchen Breakfast Bar, Dishwasher, Garbage Disposal, Gas Range, Kitchen Island, Microwave, Refrigerator
Interior
Interior Features Breakfast Bar, Kitchen-Dining Combo, Master Main Floor, Kitchen Island
Heating Electric, Heat Pump, Split System
Cooling Electric Refrig, Heat Pump, Ceiling Fan(s), Split System
Flooring Tile, Wood, Concrete
Fireplaces Type Great Room, Pellet Stove
Fireplace Yes
Window Features Double Pane Windows
Laundry Utility Room, Dryer, Washer
Exterior
Exterior Feature Storage/Utility Shed, Covered Patio, Drip System
Parking Features Garage Door Opener, Attached, Golf Cart Garage, Parking Pad
Garage Spaces 4.0
Garage Description 4.0
Fence Partial, Block
Waterfront Description No
View Y/N Yes
View Panoramic, Mountain(s), Golf Course
Roof Type Tile
Porch Covered
Total Parking Spaces 4
Garage Yes
Building
Lot Description Corner Lot, On Golf Course, Corners Marked
Story Multi/Split
Entry Level Multi/Split
Architectural Style Two Story
Level or Stories Multi/Split
Others
Tax ID 304-11-031
Acceptable Financing Cash, Conventional
Horse Property No
Listing Terms Cash, Conventional
Read Less Info
Want to know what your home might be worth? Contact us for a FREE valuation!

Our team is ready to help you sell your home for the highest possible price ASAP
Find out why customers are choosing LPT Realty to meet their real estate needs
Learn More About LPT Realty







