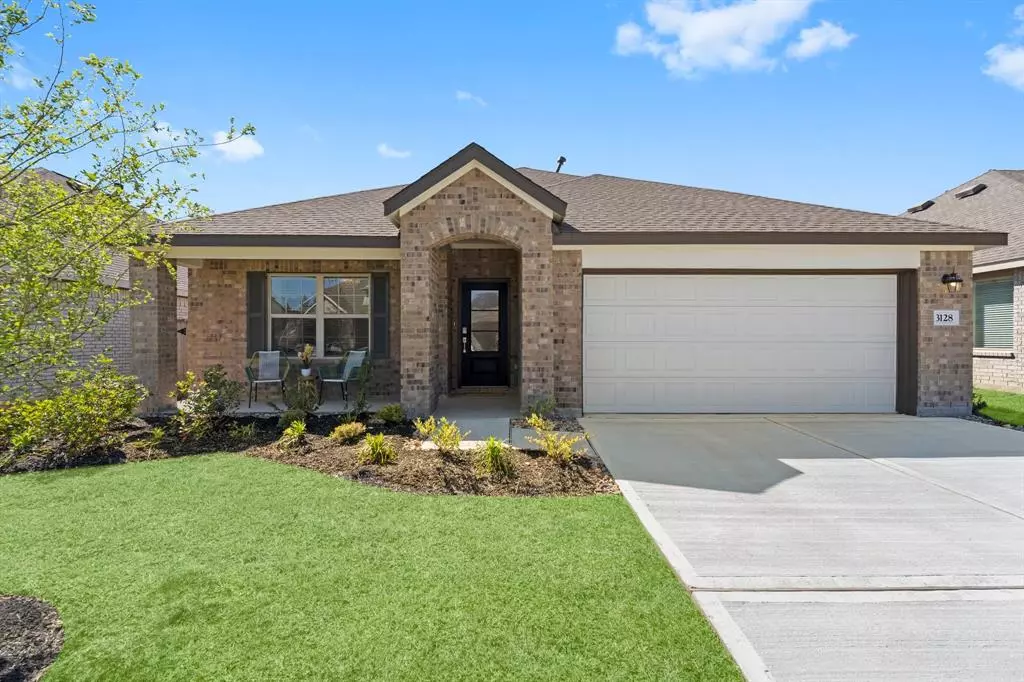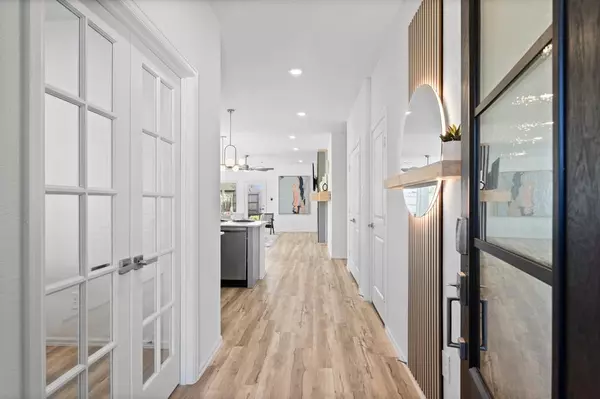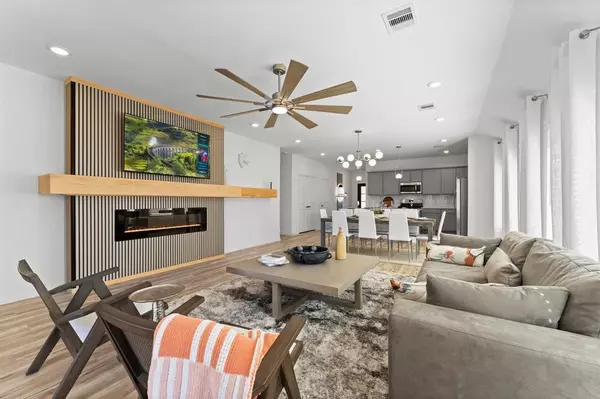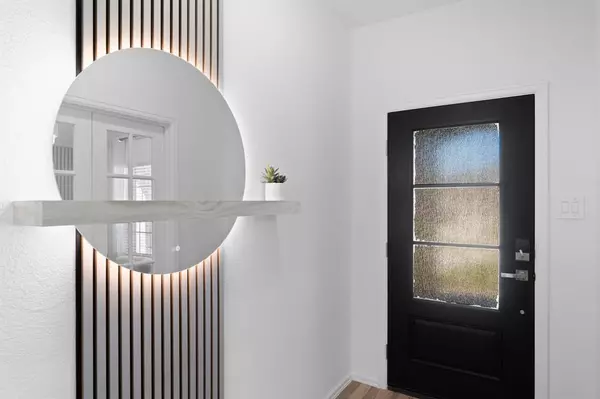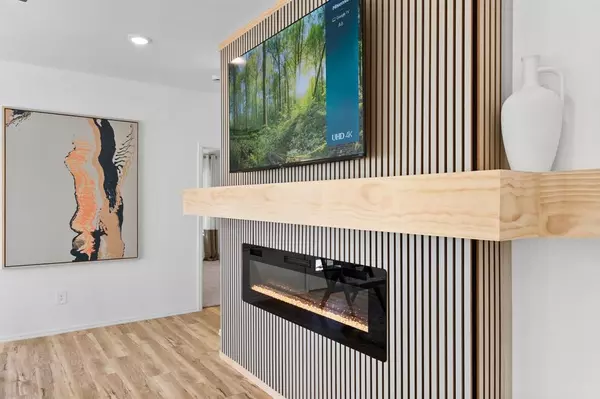$305,000
For more information regarding the value of a property, please contact us for a free consultation.
4 Beds
2 Baths
1,932 SqFt
SOLD DATE : 12/06/2024
Key Details
Property Type Single Family Home
Listing Status Sold
Purchase Type For Sale
Square Footage 1,932 sqft
Price per Sqft $159
Subdivision Ladera Creek
MLS Listing ID 36434272
Sold Date 12/06/24
Style Traditional
Bedrooms 4
Full Baths 2
HOA Fees $52/ann
HOA Y/N 1
Year Built 2023
Annual Tax Amount $970
Tax Year 2023
Lot Size 6,145 Sqft
Acres 0.1411
Property Description
Better Than New Construction It's New Construction with Luxury Finishes , New Fridge, New Washer & Dryer and Blinds. Step inside this stunning one-story, 4-bedroom home that has undergone a remarkable transformation, Modern elegance defines every corner of this remodeled interior design. Special highlights include finished chrome hardware, private study, designer accent walls, kitchen backsplash and fresh landscaping. Each of the four bedrooms offers tranquil retreat with plush carpeting, ample natural light, and thoughtfully designed layouts for optimal comfort. From statement lighting fixtures to chic accent pieces, every detail in this home has been curated to create a cohesive and stylish design aesthetic. Conveniently located just minutes away from everything Woodlands, Texas has to offer, including fine dining, shopping, and entertainment.
Location
State TX
County Montgomery
Area Conroe Southeast
Rooms
Bedroom Description Primary Bed - 1st Floor
Other Rooms Home Office/Study, Kitchen/Dining Combo, Living Area - 1st Floor, Utility Room in House
Kitchen Island w/o Cooktop, Kitchen open to Family Room, Pantry
Interior
Interior Features Dryer Included, Fire/Smoke Alarm, High Ceiling, Refrigerator Included, Washer Included
Heating Central Gas
Cooling Central Electric
Flooring Carpet, Vinyl Plank
Fireplaces Number 1
Fireplaces Type Electric Fireplace
Exterior
Parking Features Attached Garage
Garage Spaces 2.0
Roof Type Composition
Street Surface Concrete
Private Pool No
Building
Lot Description Subdivision Lot
Story 1
Foundation Slab
Lot Size Range 0 Up To 1/4 Acre
Builder Name Lennar
Water Water District
Structure Type Brick,Cement Board
New Construction No
Schools
Elementary Schools Runyan Elementary School
Middle Schools Stockton Junior High School
High Schools Conroe High School
School District 11 - Conroe
Others
Senior Community No
Restrictions Deed Restrictions
Tax ID 6469-12-00900
Ownership Full Ownership
Energy Description Ceiling Fans,Digital Program Thermostat
Acceptable Financing Cash Sale, Conventional, FHA, VA
Tax Rate 2.4963
Disclosures Mud, Sellers Disclosure
Listing Terms Cash Sale, Conventional, FHA, VA
Financing Cash Sale,Conventional,FHA,VA
Special Listing Condition Mud, Sellers Disclosure
Read Less Info
Want to know what your home might be worth? Contact us for a FREE valuation!

Our team is ready to help you sell your home for the highest possible price ASAP

Bought with Houston Association of REALTORS

Find out why customers are choosing LPT Realty to meet their real estate needs
Learn More About LPT Realty


