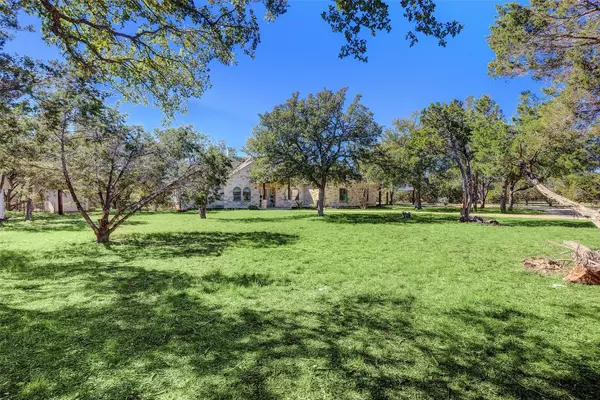$699,000
For more information regarding the value of a property, please contact us for a free consultation.
4 Beds
3 Baths
2,458 SqFt
SOLD DATE : 06/28/2024
Key Details
Property Type Single Family Home
Sub Type Single Residential
Listing Status Sold
Purchase Type For Sale
Square Footage 2,458 sqft
Price per Sqft $284
Subdivision Barton Creek Ranch
MLS Listing ID ABOR9323132
Sold Date 06/28/24
Style One Story
Bedrooms 4
Full Baths 2
Half Baths 1
Construction Status Pre-Owned
HOA Fees $3/ann
Year Built 2008
Tax Year 2023
Lot Size 2.126 Acres
Property Description
Well maintained hill country gem surrounded by incredible tree cover. This private gated residence sits on over two acres of land and is fenced around the entire property and includes your own personal Sauna!. Open floor plan with tons of natural light. Brand new carpet in all 4 bedrooms with a converted garage that could be used as an additional living area or large bedroom! Spacious master bedroom with exterior door that leads directly to rear covered patio. Master bathroom includes a garden tub, separate shower and two closets. Detached two car garage with additional parking under covered car port. This property is also loaded with its own luxury outdoor sauna, a motorized entry gate, 3 (1000 gallon) rain collection tanks and a water well / pump., Association Fee Includes: Common Area Maintenance, Green Energy Efficient: Water Conservation, Green Sustainability: Conserving Methods, Interior Features: Crown Molding, Entrance Foyer, Multiple Living Areas, Multiple Dining Areas, Pantry, Main Level Bedrooms: 4, Ownership Type: Common, Utilities: Above Ground Utilities, High Speed Internet Available, View: Hills, Trees/Woods, Tax Rate: 1.71
Location
State TX
County Hays
Rooms
Master Bedroom DownStairs
Interior
Heating Central
Cooling One Central
Flooring Carpeting, Ceramic Tile
Exterior
Exterior Feature Bar-B-Que Pit/Grill, Has Gutters, Privacy Fence, Wrought Iron Fence, Outdoor Fireplace
Parking Features Two Car Garage
Pool None
Amenities Available Other - See Remarks
Roof Type Composition
Building
Lot Description Wooded, Secluded, Partially Wooded
Faces North,East
Story 1
Foundation Slab
Sewer Septic
Level or Stories 1
Construction Status Pre-Owned
Others
Acceptable Financing Cash, Conventional, VA
Listing Terms Cash, Conventional, VA
Read Less Info
Want to know what your home might be worth? Contact us for a FREE valuation!

Our team is ready to help you sell your home for the highest possible price ASAP

Find out why customers are choosing LPT Realty to meet their real estate needs
Learn More About LPT Realty







