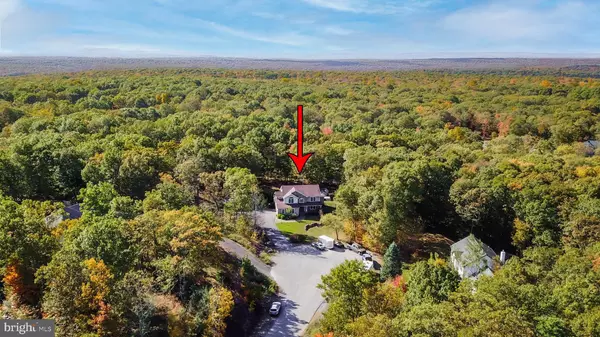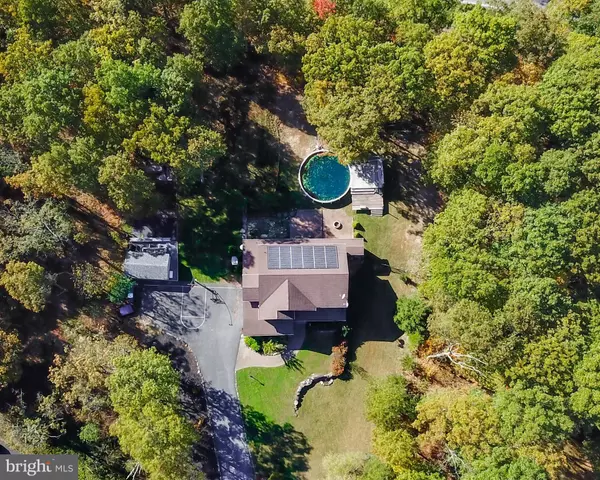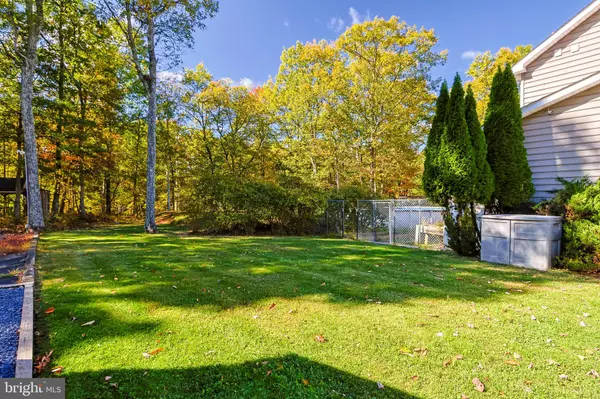$500,000
$489,900
2.1%For more information regarding the value of a property, please contact us for a free consultation.
5 Beds
4 Baths
4,021 SqFt
SOLD DATE : 12/05/2024
Key Details
Sold Price $500,000
Property Type Single Family Home
Sub Type Detached
Listing Status Sold
Purchase Type For Sale
Square Footage 4,021 sqft
Price per Sqft $124
Subdivision Z Not In Dev
MLS Listing ID PAMR2004004
Sold Date 12/05/24
Style Colonial
Bedrooms 5
Full Baths 4
HOA Y/N N
Abv Grd Liv Area 2,741
Originating Board BRIGHT
Year Built 2007
Annual Tax Amount $10,383
Tax Year 2024
Lot Size 1.120 Acres
Acres 1.12
Lot Dimensions 0.00 x 0.00
Property Description
UPGRADES throughout and NO HOA! Bright two story foyer with wood stairs, hardwood/vinyl floors on all levels, fresh paint, custom built-ins, crown molding, bedroom window seat, dual sided Fireplace from Living Room to Dining Room. A Kitchen to impress with huge island, vented cooktop, beautiful appliances. MAIN floor Bedroom/full bath / laundry. Second floor generous sized bedrooms including large Primary Suite, cathedral ceilings, Walk-in Closet with custom shelving, and beautifully renovated en-suite bath with soaking tub, tile wall, frameless glass shower, modern dual vanity. Fully FINISHED lower level with 5th bedroom, 4th full bath, and outside entrance. FULLY PAID Solar Panels to decrease your utilities, plus battery for added electric storage. New Geothermal Heating system. Ask how to receive a $3,000 lender credit towards closing costs or lowering your interest rate!
Location
State PA
County Monroe
Area Middle Smithfield Twp (13509)
Zoning R2
Rooms
Other Rooms Living Room, Primary Bedroom, Bedroom 2, Bedroom 3, Bedroom 4, Bedroom 5, Kitchen, Family Room, Foyer, Laundry, Other, Recreation Room, Utility Room, Primary Bathroom, Full Bath
Basement Full, Fully Finished, Outside Entrance
Main Level Bedrooms 1
Interior
Interior Features Carpet, Ceiling Fan(s), Combination Kitchen/Dining, Dining Area, Kitchen - Eat-In, Kitchen - Island, Primary Bath(s)
Hot Water Electric
Heating Other
Cooling Central A/C, Ceiling Fan(s)
Flooring Hardwood, Tile/Brick, Carpet
Fireplaces Number 1
Fireplaces Type Wood, Double Sided, Stone
Equipment Dryer, Dishwasher, Refrigerator, Stainless Steel Appliances, Washer, Oven/Range - Electric
Fireplace Y
Appliance Dryer, Dishwasher, Refrigerator, Stainless Steel Appliances, Washer, Oven/Range - Electric
Heat Source Geo-thermal
Laundry Main Floor
Exterior
Exterior Feature Patio(s), Porch(es)
Parking Features Garage - Side Entry
Garage Spaces 2.0
Fence Wire
Pool Above Ground
Amenities Available None
Water Access N
Roof Type Asphalt,Fiberglass
Street Surface Paved
Accessibility None
Porch Patio(s), Porch(es)
Road Frontage Public
Attached Garage 2
Total Parking Spaces 2
Garage Y
Building
Lot Description Cul-de-sac, Trees/Wooded
Story 2
Foundation Slab
Sewer On Site Septic
Water Well
Architectural Style Colonial
Level or Stories 2
Additional Building Above Grade, Below Grade
Structure Type Cathedral Ceilings
New Construction N
Schools
Elementary Schools Resica
Middle Schools J T Lambert
High Schools East Stroudsburg High School South
School District East Stroudsburg Area
Others
Senior Community No
Tax ID 09-732500-41-8144
Ownership Fee Simple
SqFt Source Assessor
Acceptable Financing Cash, Conventional, FHA, VA
Listing Terms Cash, Conventional, FHA, VA
Financing Cash,Conventional,FHA,VA
Special Listing Condition Standard
Read Less Info
Want to know what your home might be worth? Contact us for a FREE valuation!

Our team is ready to help you sell your home for the highest possible price ASAP

Bought with NON MEMBER • Non Subscribing Office

Find out why customers are choosing LPT Realty to meet their real estate needs
Learn More About LPT Realty







