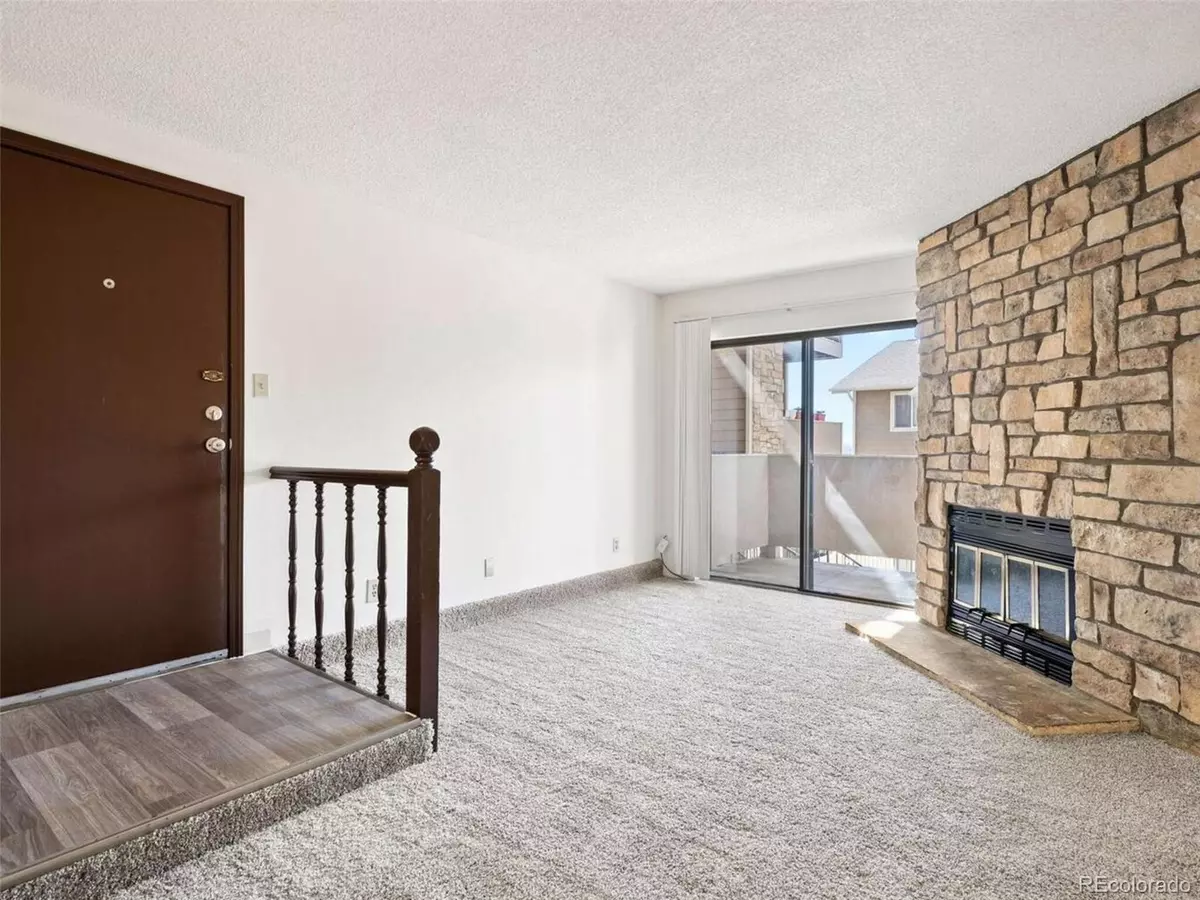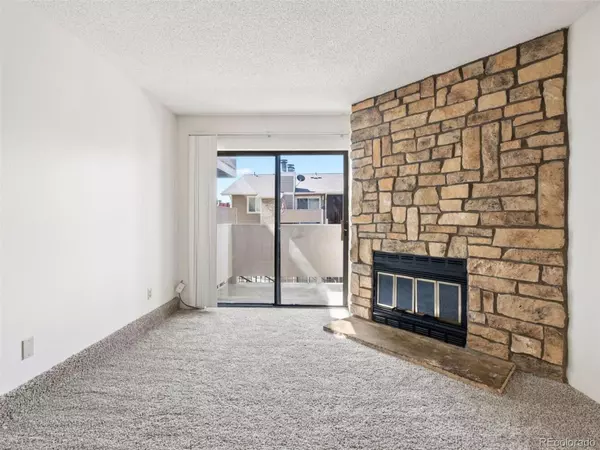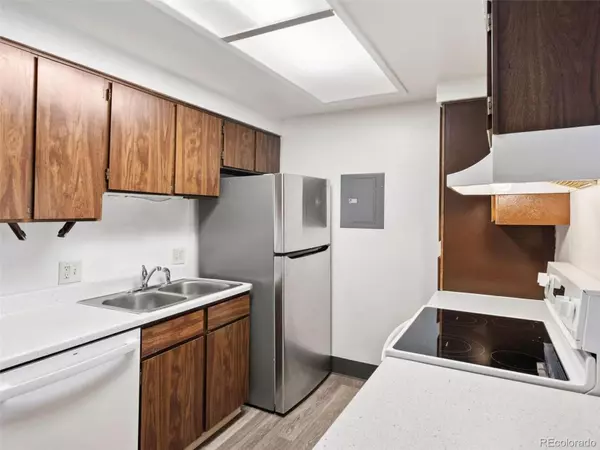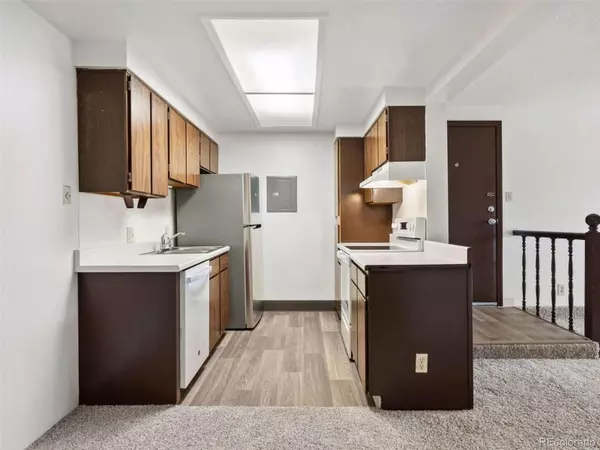$150,100
$199,000
24.6%For more information regarding the value of a property, please contact us for a free consultation.
2 Beds
2 Baths
776 SqFt
SOLD DATE : 12/05/2024
Key Details
Sold Price $150,100
Property Type Condo
Sub Type Condominium
Listing Status Sold
Purchase Type For Sale
Square Footage 776 sqft
Price per Sqft $193
Subdivision Boulevard Gardens Annex
MLS Listing ID 5233426
Sold Date 12/05/24
Bedrooms 2
Full Baths 1
Condo Fees $257
HOA Fees $257/mo
HOA Y/N Yes
Abv Grd Liv Area 776
Originating Board recolorado
Year Built 1982
Annual Tax Amount $726
Tax Year 2023
Property Description
Check out this ideal starter home or investment property! This super clean 2 bed, 1.25 bath condo features numerous updates, including new paint, carpet, kitchen oven, and more. Overlooking the Nob Hill Condos community courtyard area, this unit provides direct, no-stair, access from the nearby reserved parking spot, yet feels private and secluded. Bathed in natural light thanks to the south facing balcony and windows, and with more than 775 square feet of space, this unit provides plenty of comfortable space to spread out. The large living room is centered around the beautiful fireplace, and enjoys easy access to the private balcony, which makes the perfect spot for a morning coffee. The kitchen is spacious, with updated appliances and amble cabinet space, while a cozy adjacent dining area completes the main living areas. The large primary bedroom enjoys a walk-in closet area, complete with included washer and dryer, as well as private quarter-bath. The second bedroom and full bath complete the space. Centrally located, with easy access to downtown or the mountains. Ask about special financing programs that can provide several thousand dollars in incentives to help get you into this amazing home!
Location
State CO
County Denver
Zoning S-MU-3
Rooms
Main Level Bedrooms 2
Interior
Interior Features Breakfast Nook, Jack & Jill Bathroom, Laminate Counters, No Stairs, Walk-In Closet(s)
Heating Forced Air
Cooling Central Air
Flooring Carpet, Vinyl
Fireplaces Number 1
Fireplaces Type Living Room, Wood Burning Stove
Fireplace Y
Appliance Dishwasher, Disposal, Microwave, Refrigerator, Self Cleaning Oven
Laundry In Unit, Laundry Closet
Exterior
Exterior Feature Balcony
Utilities Available Cable Available, Electricity Connected, Natural Gas Connected, Phone Available
Roof Type Unknown
Total Parking Spaces 1
Garage No
Building
Sewer Public Sewer
Water Public
Level or Stories One
Structure Type Frame,Wood Siding
Schools
Elementary Schools Gust
Middle Schools Strive Federal
High Schools Abraham Lincoln
School District Denver 1
Others
Senior Community No
Ownership Individual
Acceptable Financing 1031 Exchange, Cash, Conventional, FHA, VA Loan
Listing Terms 1031 Exchange, Cash, Conventional, FHA, VA Loan
Special Listing Condition None
Pets Allowed Cats OK, Dogs OK
Read Less Info
Want to know what your home might be worth? Contact us for a FREE valuation!

Our team is ready to help you sell your home for the highest possible price ASAP

© 2024 METROLIST, INC., DBA RECOLORADO® – All Rights Reserved
6455 S. Yosemite St., Suite 500 Greenwood Village, CO 80111 USA
Bought with Keller Williams Realty Downtown LLC

Find out why customers are choosing LPT Realty to meet their real estate needs
Learn More About LPT Realty







