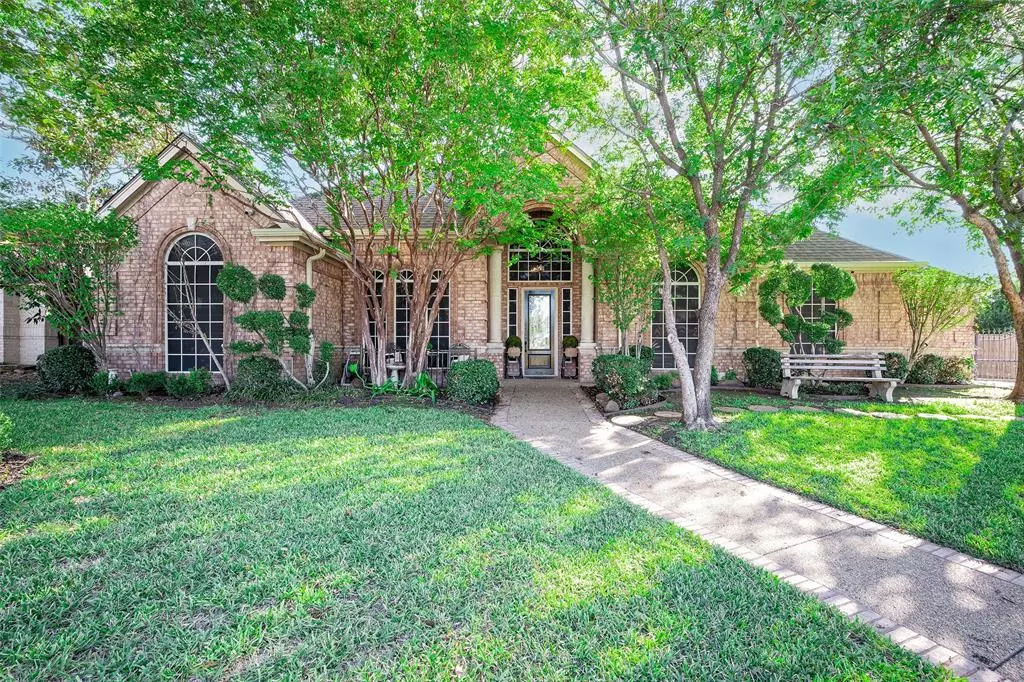$625,000
For more information regarding the value of a property, please contact us for a free consultation.
3 Beds
3 Baths
2,607 SqFt
SOLD DATE : 12/06/2024
Key Details
Property Type Single Family Home
Sub Type Single Family Residence
Listing Status Sold
Purchase Type For Sale
Square Footage 2,607 sqft
Price per Sqft $239
Subdivision Woodland Oaks
MLS Listing ID 20762765
Sold Date 12/06/24
Bedrooms 3
Full Baths 2
Half Baths 1
HOA Fees $45/ann
HOA Y/N Mandatory
Year Built 1998
Annual Tax Amount $9,762
Lot Size 9,291 Sqft
Acres 0.2133
Property Description
Nestled in this quiet neighborhood is a sprawling hard to find custom one-story home located on 0.21 acre lot. Upon your entry you will find a large conversation area which sets the tone for this family home. Elegant ceiling treatments can be found throughout. Back yard features gunite heated play pool with cabana that is perfect for entertaining or just relaxing. Cozy living room has Austin stone fireplace which could be used as formal dining since it is located off the kitchen. Huge Chef gourmet kitchen with granite island, new stovetop with 5 burners, 2 ovens both convection, 2 microwaves 1 plain and 1 convection, and all under cabinets with pull outs. Breakfast room with large china cabinet. Den features Austin stone fireplace with built in entertainment center. Large master bedroom has abundance of windows overlooking pool area plus the ceiling treatment is dramatic. Spa like master bath has ceiling fan, high and low vanities, jetted tub, and walk in shower with glass blocks. Located off the master bedroom is a study with marble flooring. Secondary bedrooms are split from master for privacy. Half bath for guests. Utility room has custom built in cabinetry, table for folding, and sink. There is a 3 car garage with custom cabinetry for storage plus work bench. Long driveway can accommodate parking of 6 cars. Solar gate for security. Mature trees. Sprinkler system. New custom roof 2024. HVAC is zoned. two 40 gallon hot water heaters. Security system and cameras will remain. North Richland Hills is centrally located between Dallas and Fort Worth. Location! Location!
Location
State TX
County Tarrant
Direction off Precinct Line
Rooms
Dining Room 2
Interior
Interior Features Eat-in Kitchen, Granite Counters, High Speed Internet Available, Kitchen Island, Open Floorplan, Pantry, Vaulted Ceiling(s), Wainscoting, Walk-In Closet(s)
Heating Central, Fireplace(s), Natural Gas, Zoned
Cooling Ceiling Fan(s), Central Air, Electric, Zoned
Fireplaces Number 2
Fireplaces Type Den, Gas Logs, Living Room, Stone
Appliance Dishwasher, Disposal, Electric Cooktop, Electric Oven, Gas Water Heater, Microwave, Convection Oven, Double Oven
Heat Source Central, Fireplace(s), Natural Gas, Zoned
Laundry Electric Dryer Hookup, Full Size W/D Area, Washer Hookup
Exterior
Exterior Feature Covered Patio/Porch, Rain Gutters
Garage Spaces 3.0
Fence Wood
Pool Cabana, Gunite, In Ground
Utilities Available City Sewer, City Water
Roof Type Composition
Total Parking Spaces 3
Garage Yes
Private Pool 1
Building
Story One
Foundation Slab
Level or Stories One
Structure Type Brick
Schools
Elementary Schools Walkercrk
Middle Schools Smithfield
High Schools Birdville
School District Birdville Isd
Others
Ownership Penelope Ash Phillip Joe Ash
Acceptable Financing Cash, Conventional, FHA, VA Loan
Listing Terms Cash, Conventional, FHA, VA Loan
Financing Cash
Read Less Info
Want to know what your home might be worth? Contact us for a FREE valuation!

Our team is ready to help you sell your home for the highest possible price ASAP

©2024 North Texas Real Estate Information Systems.
Bought with Sheila Apodaca • RE/MAX Trinity

Find out why customers are choosing LPT Realty to meet their real estate needs
Learn More About LPT Realty


