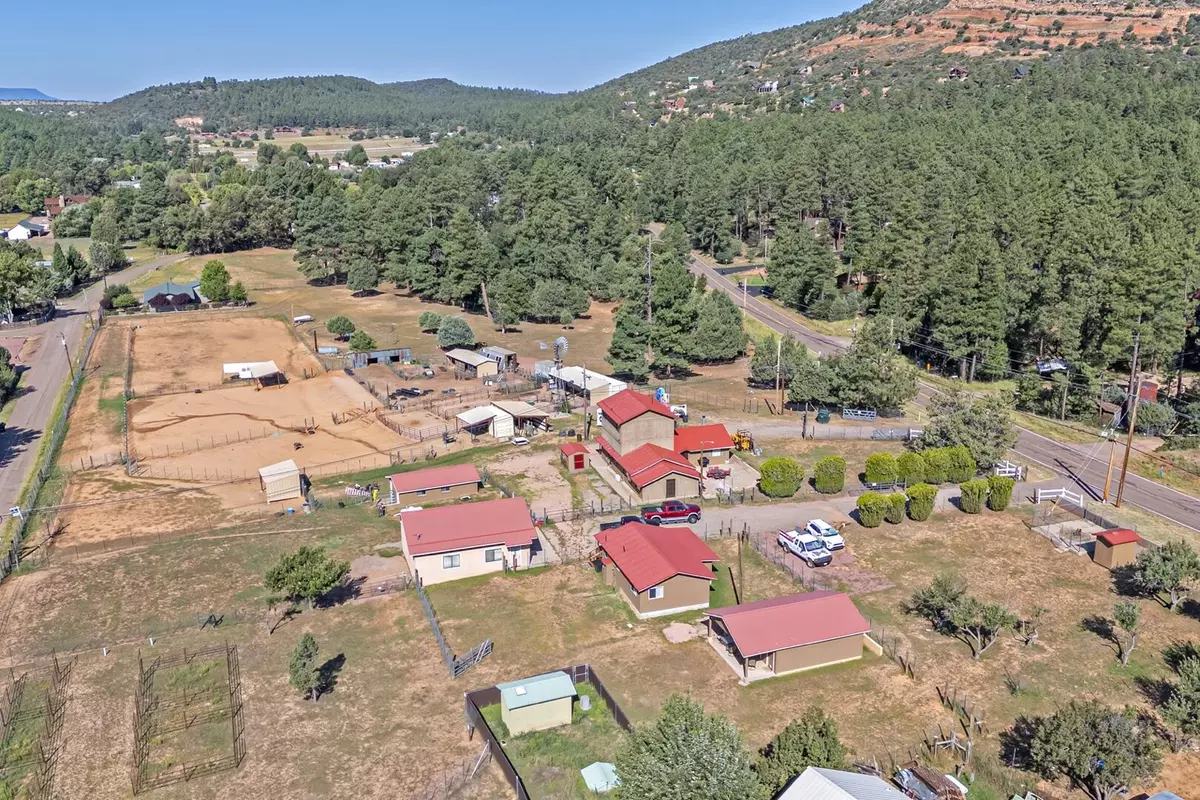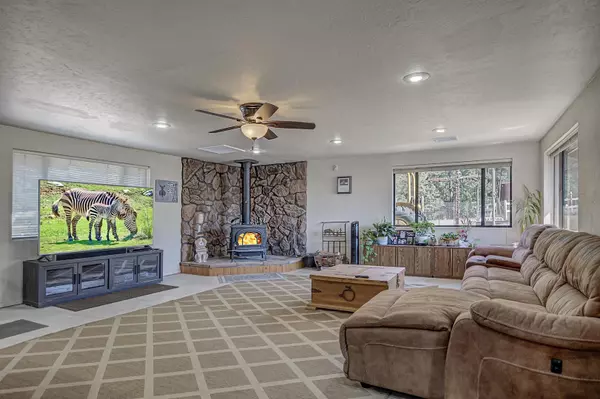$895,000
$945,000
5.3%For more information regarding the value of a property, please contact us for a free consultation.
4 Beds
2.25 Baths
2,248 SqFt
SOLD DATE : 12/04/2024
Key Details
Sold Price $895,000
Property Type Single Family Home
Sub Type Site Built
Listing Status Sold
Purchase Type For Sale
Square Footage 2,248 sqft
Price per Sqft $398
Subdivision Strawberry Ranch 2
MLS Listing ID 90998
Sold Date 12/04/24
Style Two Story,Ranch
Bedrooms 4
Originating Board Central Arizona Association of REALTORS®
Year Built 1948
Annual Tax Amount $5,196
Tax Year 2023
Lot Size 6.610 Acres
Acres 6.61
Lot Dimensions see plat
Property Description
This 6.61 acre mini ranch is fantastic opportunity for those looking to embrace a real lifestyle with modern conveniences. The property features two homes, making it ideal for multi-generational living or as a rental income opportunity.
The main house offers 2 BR, 2BA, complete with an oversized garage for ample storage. The guest house, recently remodeled, also includes 2 BR and 1 bath and a workshop(comes furnished). Both residences boast newer metal roofs and updated heating and cooling systems, ensuring comfort and efficiency. The expansive land is perfect for equestrian activities, chickens, and goats, providing a versatile space for various farming and ranching pursuits. Zoned TR, the property presents numerous possibilities for future development or enhancements. The property has a well in working order - property is also hooked up to PSWID. Whether you're dreaming of a private retreat or a functional working ranch, this property is a rare find with great potential. Several out buildings. Property is completely fenced and cross fenced.
Location
State AZ
County Gila
Community Strawberry Ranch 2
Area Strawberry
Zoning TR
Direction North Highway 87, rt on Fossil Creek Rd to the property
Rooms
Other Rooms In-Law Quarters
Dining Room Kitchen-Dining Combo
Kitchen Eat-in, Electric Range, Refrigerator
Interior
Interior Features In Law Quarters, Eat-in Kitchen, Kitchen-Dining Combo, In-Law Floorplan
Heating Electric, Forced Air, Heat Pump
Cooling Central Air, Heat Pump, Split System
Flooring Carpet, Concrete, Tile, Wood, Vinyl
Fireplaces Type Wood Burning Stove
Fireplace Yes
Window Features Double Pane Windows
Laundry Utility Room, Dryer, Washer
Exterior
Exterior Feature Patio, Covered Patio, Dog Run
Parking Features Detached
Garage Spaces 2.0
Garage Description 2.0
View Y/N Yes
View View of Wooded/Trees, Mountain(s), Rural
Roof Type Metal
Total Parking Spaces 2
Garage Yes
Building
Architectural Style Two Story, Ranch
Others
Tax ID 301-07-207F
Acceptable Financing Cash, Conventional, FHA, VA Loan, Submit
Horse Property Yes
Listing Terms Cash, Conventional, FHA, VA Loan, Submit
Read Less Info
Want to know what your home might be worth? Contact us for a FREE valuation!

Our team is ready to help you sell your home for the highest possible price ASAP

Find out why customers are choosing LPT Realty to meet their real estate needs
Learn More About LPT Realty







