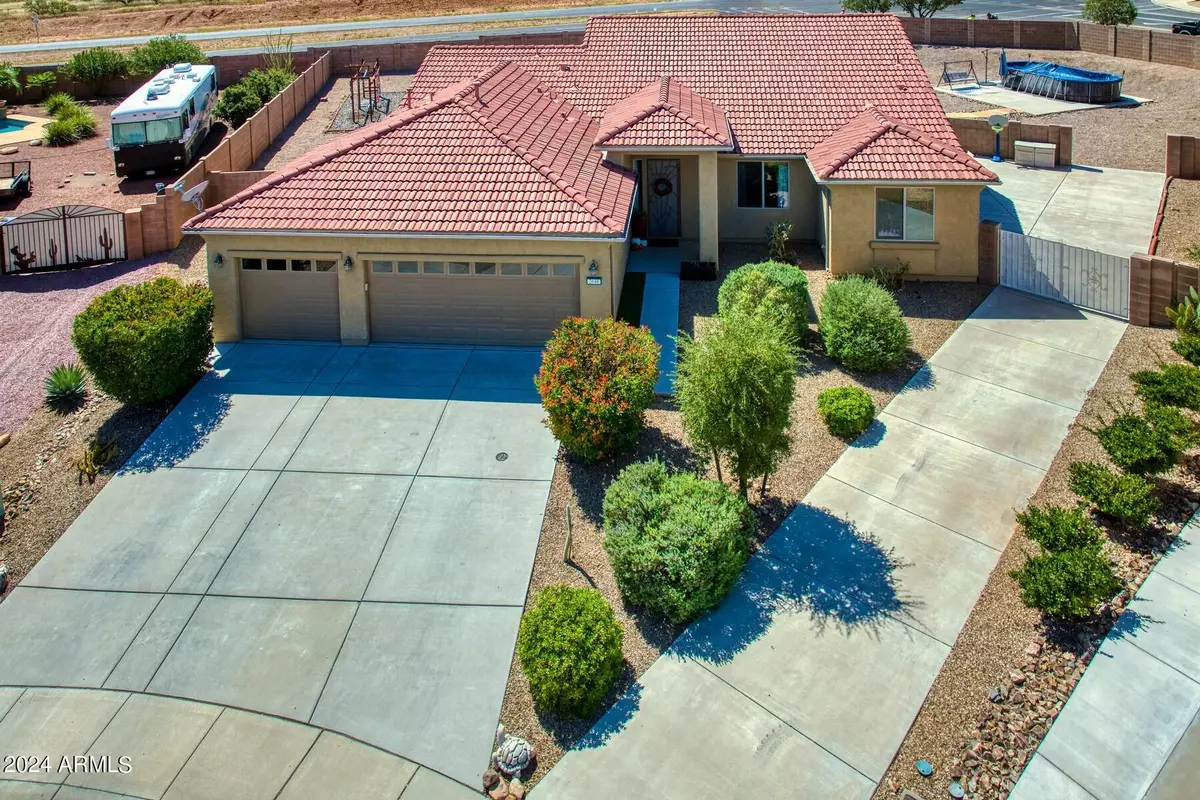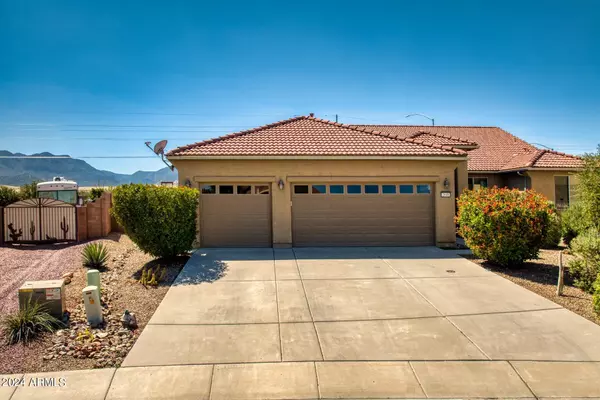$475,000
$475,000
For more information regarding the value of a property, please contact us for a free consultation.
4 Beds
2.5 Baths
2,288 SqFt
SOLD DATE : 12/05/2024
Key Details
Sold Price $475,000
Property Type Single Family Home
Sub Type Single Family - Detached
Listing Status Sold
Purchase Type For Sale
Square Footage 2,288 sqft
Price per Sqft $207
Subdivision Coronado Crossing Phase 3
MLS Listing ID 6764597
Sold Date 12/05/24
Style Ranch
Bedrooms 4
HOA Y/N No
Originating Board Arizona Regional Multiple Listing Service (ARMLS)
Year Built 2011
Annual Tax Amount $2,187
Tax Year 2023
Lot Size 0.477 Acres
Acres 0.48
Property Description
**AMAZING SPECIAL INCENTIVE - 2 years of solar prepaid for you by sellers with approved offer!!! NO SOLAR PAYMENTS FOR 2 YEARS so you can enjoy savings right away! Stunning 4 BR, 2.5BA home in prestigious Coronado Crossings offers a perfect blend of modern luxury & sustainable living. Designed with an open-concept floor plan, it provides a spacious & versatile layout ideal for today's lifestyle. The state-of-the-art solar system ensures energy efficiency, affordable comfort & protection from rising energy costs. Enjoy breathtaking, unobstructed views from the comfort of your living room & backyard. The heart of the home is the living room, featuring a gorgeous fireplace that serves as both a relaxing focal point & a place to store media supplies with stylish & convenient built-in cabinets. The gourmet kitchen is a chef's paradise, complete with extended display cabinets, sleek granite countertops & large kitchen island perfect for entertaining or family gatherings. Master suite is truly a tranquil escape. Spacious and peaceful with an ensuite featuring a separate garden soaking tub, walk-in shower, dual sinks and walk-in closet. Split floor plan offers 3 generously sized guest rooms & guest bath. Powder room conveniently located near laundry, garage and living room. 3 car garage offers ample space for vehicles & storage with insulated doors, while an additional RV driveway & parking area provide convenience for multiple vehicles. Step outside to a huge backyard, where endless possibilities await. There's plenty of room to build your dream swimming pool. The existing cement pad is ready for an above ground pool, spa, pergola or ramada. The space also includes a children's play area perfect for family fun. Additional paved vehicle & toy storage area is accessable with 9 1/2' RV gate. Attached catio for small pets is accessable from kitchen so they can safely enjoy the outdoors. This home combines modern features, comfort and style, all set against spectacular mountain views in one of Sierra Vista's most gorgeous neighborhoods. Truly a dream home. Come see what this beautiful home has to offer!
Location
State AZ
County Cochise
Community Coronado Crossing Phase 3
Direction S on Coronado Dr, E on Winterhaven Dr, S on Prairie Grass Drive, W on Far Horizon Way to home on left in cul-de-sac.
Rooms
Other Rooms Great Room
Master Bedroom Split
Den/Bedroom Plus 4
Separate Den/Office N
Interior
Interior Features Eat-in Kitchen, Breakfast Bar, No Interior Steps, Soft Water Loop, Kitchen Island, Pantry, Double Vanity, Full Bth Master Bdrm, Separate Shwr & Tub, High Speed Internet, Granite Counters
Heating Natural Gas
Cooling Refrigeration, Programmable Thmstat, Ceiling Fan(s)
Flooring Carpet, Laminate, Tile
Fireplaces Number 1 Fireplace
Fireplaces Type Other (See Remarks), 1 Fireplace
Fireplace Yes
Window Features Dual Pane,Low-E
SPA None
Exterior
Exterior Feature Covered Patio(s), Playground, Misting System
Parking Features Dir Entry frm Garage, Electric Door Opener, RV Gate, RV Access/Parking, Gated
Garage Spaces 3.0
Garage Description 3.0
Fence Block
Pool None
Community Features Biking/Walking Path
Amenities Available None
View Mountain(s)
Roof Type Tile
Private Pool No
Building
Lot Description Desert Back, Desert Front, Cul-De-Sac, Synthetic Grass Frnt, Synthetic Grass Back
Story 1
Builder Name Castle and Cooke
Sewer Sewer in & Cnctd, Public Sewer
Water Pvt Water Company
Architectural Style Ranch
Structure Type Covered Patio(s),Playground,Misting System
New Construction No
Schools
Elementary Schools Village Meadows Elementary School
Middle Schools Joyce Clark Middle School
High Schools Buena High School
School District Sierra Vista Unified District
Others
HOA Fee Include No Fees
Senior Community No
Tax ID 105-96-633
Ownership Fee Simple
Acceptable Financing Conventional, FHA, VA Loan
Horse Property N
Listing Terms Conventional, FHA, VA Loan
Financing Conventional
Read Less Info
Want to know what your home might be worth? Contact us for a FREE valuation!

Our team is ready to help you sell your home for the highest possible price ASAP

Copyright 2025 Arizona Regional Multiple Listing Service, Inc. All rights reserved.
Bought with Tierra Antigua Realty, LLC
Find out why customers are choosing LPT Realty to meet their real estate needs
Learn More About LPT Realty







