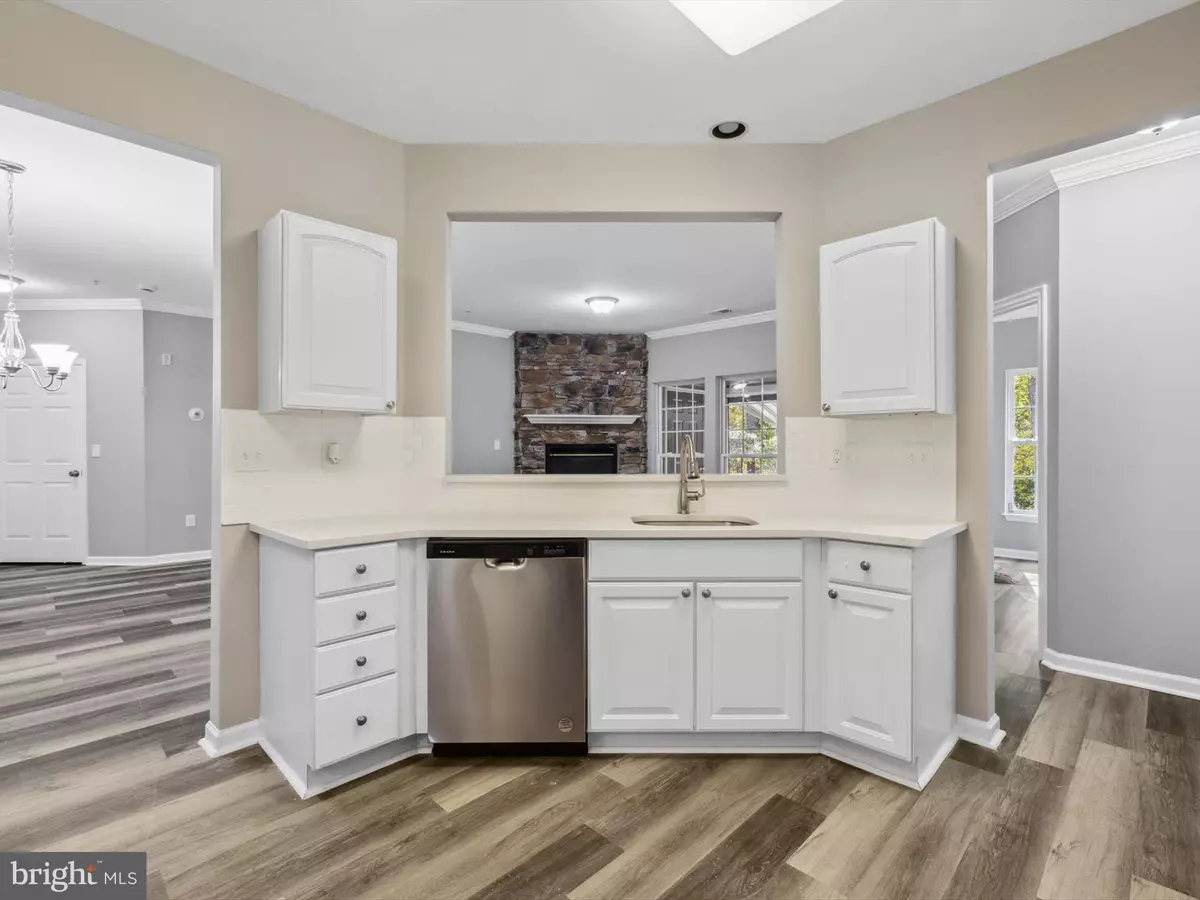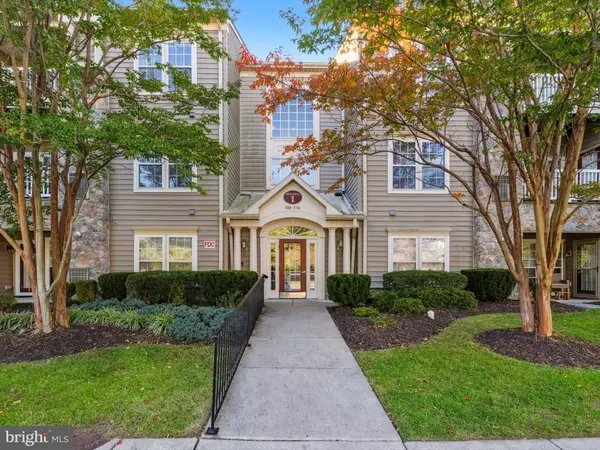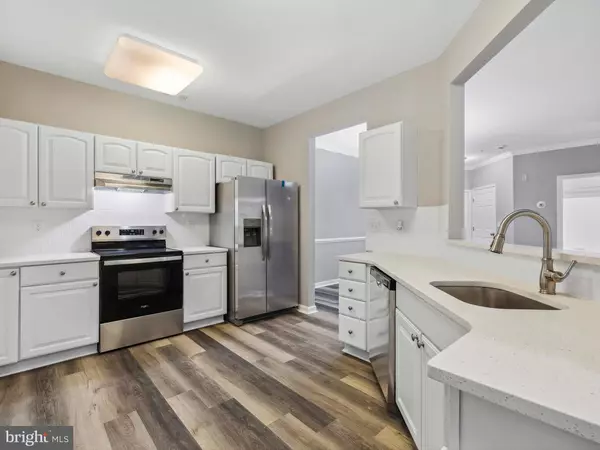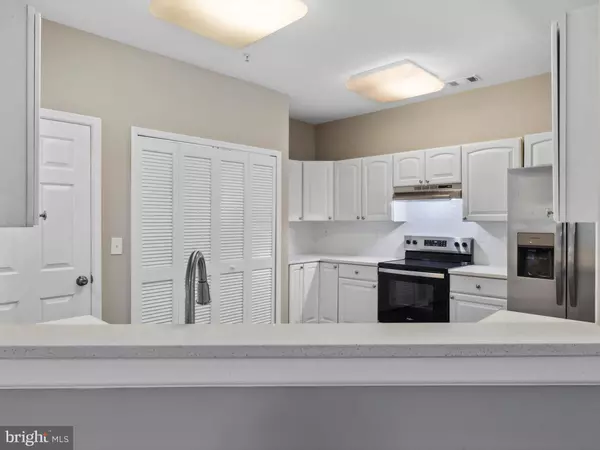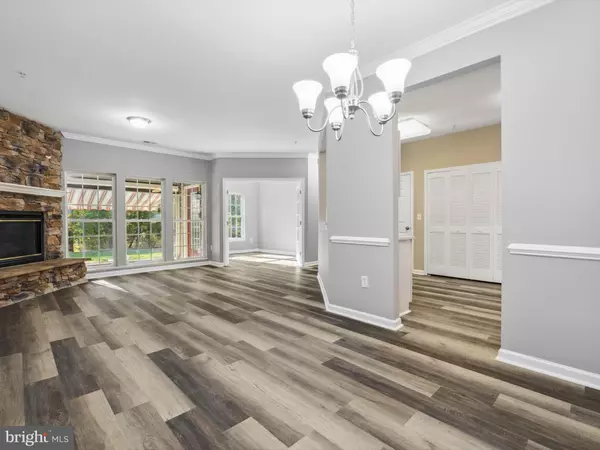$299,000
$299,900
0.3%For more information regarding the value of a property, please contact us for a free consultation.
2 Beds
2 Baths
1,330 SqFt
SOLD DATE : 12/05/2024
Key Details
Sold Price $299,000
Property Type Condo
Sub Type Condo/Co-op
Listing Status Sold
Purchase Type For Sale
Square Footage 1,330 sqft
Price per Sqft $224
Subdivision Glyndon Trace
MLS Listing ID MDBC2110428
Sold Date 12/05/24
Style Unit/Flat
Bedrooms 2
Full Baths 2
Condo Fees $495/mo
HOA Y/N N
Abv Grd Liv Area 1,330
Originating Board BRIGHT
Year Built 2003
Annual Tax Amount $2,161
Tax Year 2024
Property Description
This is your opportunity to own a over 1,300 square feet of luxurious living space in the highly sought-after gated community. Schedule to see this ground floor 2br/2ba condo in Glyndon Trace Community. The custom kitchen, quartz countertops with stainless-steel appliances and attractive cabinetry enhances your cooking and gathering experience. Complete with an open floor plan and modern finishes that will WOW you the moment you walk through the door. Gorgeous stone gas fireplace, large eat-in kitchen w/ laundry closet, dining room and living room. French doors open to office. The main bedroom has an oversized bath, walk-in closet. Guest bedroom and separate bathroom is just down the hallway. Complete with washer and dryer, new carpet and paint. Forget the steps, take the Elevator! Enjoy the evening sunshine on your private walkout patio with retractable screen and awning. Lots of natural light and large windows looking out to nature and woods. Must See! Enjoy the Community pool, amenities and meeting room.
Location
State MD
County Baltimore
Zoning R-1
Rooms
Main Level Bedrooms 2
Interior
Interior Features Breakfast Area, Carpet, Combination Dining/Living, Dining Area, Elevator, Entry Level Bedroom, Floor Plan - Open, Intercom, Kitchen - Eat-In, Kitchen - Table Space, Sprinkler System, Bathroom - Stall Shower, Store/Office
Hot Water Electric
Heating Central
Cooling Central A/C
Flooring Carpet, Laminated
Heat Source Natural Gas
Laundry Main Floor
Exterior
Exterior Feature Patio(s), Screened
Amenities Available Elevator, Meeting Room, Security, Gated Community, Party Room, Swimming Pool, Pool - Outdoor
Water Access N
Roof Type Composite,Shingle
Accessibility Elevator
Porch Patio(s), Screened
Garage N
Building
Story 3
Unit Features Garden 1 - 4 Floors
Sewer Public Sewer
Water Public
Architectural Style Unit/Flat
Level or Stories 3
Additional Building Above Grade, Below Grade
Structure Type Dry Wall
New Construction N
Schools
School District Baltimore County Public Schools
Others
Pets Allowed N
HOA Fee Include Lawn Care Front,Road Maintenance,Lawn Care Rear,Ext Bldg Maint,Lawn Care Side,Security Gate,Lawn Maintenance,All Ground Fee,Snow Removal,Parking Fee,Trash,Pool(s),Common Area Maintenance,Recreation Facility
Senior Community No
Tax ID 04042400004439
Ownership Condominium
Security Features Carbon Monoxide Detector(s),Fire Detection System,Intercom,Main Entrance Lock,Security Gate,Smoke Detector,Sprinkler System - Indoor
Acceptable Financing Cash, Conventional, VA
Listing Terms Cash, Conventional, VA
Financing Cash,Conventional,VA
Special Listing Condition Standard
Read Less Info
Want to know what your home might be worth? Contact us for a FREE valuation!

Our team is ready to help you sell your home for the highest possible price ASAP

Bought with Theresa S Waskey • RE/MAX Advantage Realty

Find out why customers are choosing LPT Realty to meet their real estate needs
Learn More About LPT Realty


