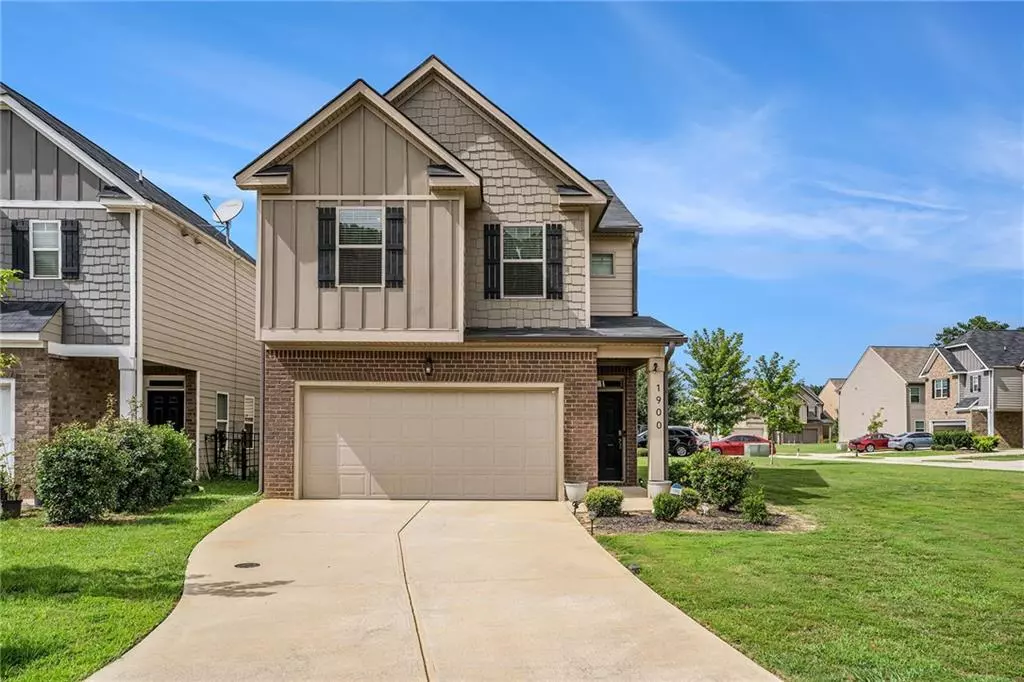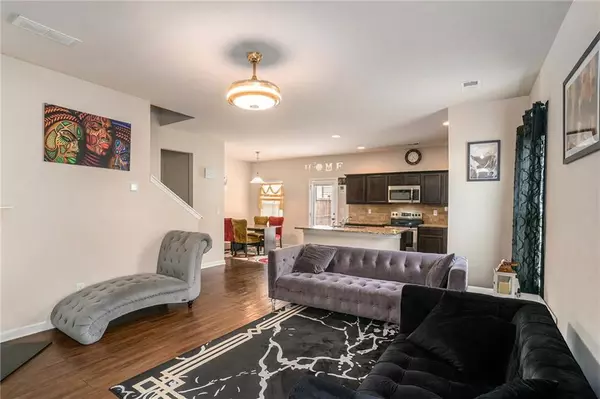$270,000
$272,000
0.7%For more information regarding the value of a property, please contact us for a free consultation.
3 Beds
2.5 Baths
1,832 SqFt
SOLD DATE : 11/21/2024
Key Details
Sold Price $270,000
Property Type Single Family Home
Sub Type Single Family Residence
Listing Status Sold
Purchase Type For Sale
Square Footage 1,832 sqft
Price per Sqft $147
Subdivision Green Valley Village
MLS Listing ID 7432186
Sold Date 11/21/24
Style Townhouse
Bedrooms 3
Full Baths 2
Half Baths 1
Construction Status Resale
HOA Fees $600
HOA Y/N Yes
Originating Board First Multiple Listing Service
Year Built 2019
Annual Tax Amount $4,761
Tax Year 2023
Lot Size 6,359 Sqft
Acres 0.146
Property Description
Stunning Contemporary Home in McDonough! This impressive property boasts ample space, offering modern amenities and stylish finishes throughout. The kitchen is equipped with granite countertops, stainless steel appliances, a large center island, and custom cabinetry. The open-concept layout features a bright and airy living room with high ceilings, a fireplace, and large windows that flood the space with natural light. The primary suite is a tranquil retreat with a spa-like bathroom, featuring a soaking tub, separate shower, double vanity, and an expansive walk-in closet. The secondary bedrooms are generously sized with ample closet space, ideal for family, guests, or a home office. The grounds are beautifully maintained with lush greenery and a manicured lawn. A serene outdoor space perfect for entertaining, dining, and relaxation. - Located near major highways, offering quick access to I-75 for an easy commute to downtown Atlanta, parks., schools, and entertainment.
Location
State GA
County Henry
Lake Name None
Rooms
Bedroom Description Roommate Floor Plan
Other Rooms None
Basement None
Dining Room Open Concept
Interior
Interior Features Entrance Foyer, Walk-In Closet(s)
Heating Central, Electric, Forced Air
Cooling Ceiling Fan(s), Central Air
Flooring Hardwood
Fireplaces Number 1
Fireplaces Type Electric
Window Features Plantation Shutters
Appliance Dishwasher, Dryer, Electric Range, Microwave, Refrigerator, Washer
Laundry Laundry Room, Upper Level
Exterior
Exterior Feature Private Entrance, Private Yard
Parking Features Garage, Garage Door Opener
Garage Spaces 2.0
Fence Back Yard
Pool None
Community Features Pool
Utilities Available Cable Available, Electricity Available, Phone Available, Sewer Available, Underground Utilities, Water Available
Waterfront Description None
View Other
Roof Type Shingle
Street Surface Paved
Accessibility None
Handicap Access None
Porch Covered
Private Pool false
Building
Lot Description Back Yard, Corner Lot, Front Yard
Story Two
Foundation Concrete Perimeter, Slab
Sewer Public Sewer
Water Public
Architectural Style Townhouse
Level or Stories Two
Structure Type HardiPlank Type
New Construction No
Construction Status Resale
Schools
Elementary Schools Oakland - Henry
Middle Schools Mcdonough
High Schools Mcdonough
Others
HOA Fee Include Maintenance Grounds
Senior Community no
Restrictions false
Tax ID 093B01227000
Acceptable Financing Cash, Conventional, FHA, VA Loan
Listing Terms Cash, Conventional, FHA, VA Loan
Special Listing Condition None
Read Less Info
Want to know what your home might be worth? Contact us for a FREE valuation!

Our team is ready to help you sell your home for the highest possible price ASAP

Bought with EXP Realty, LLC.
Find out why customers are choosing LPT Realty to meet their real estate needs
Learn More About LPT Realty







