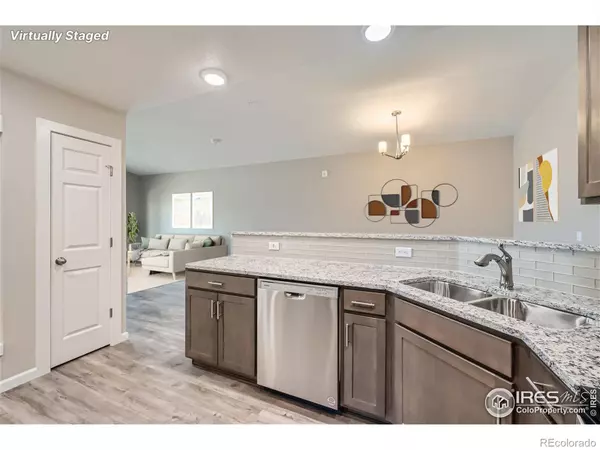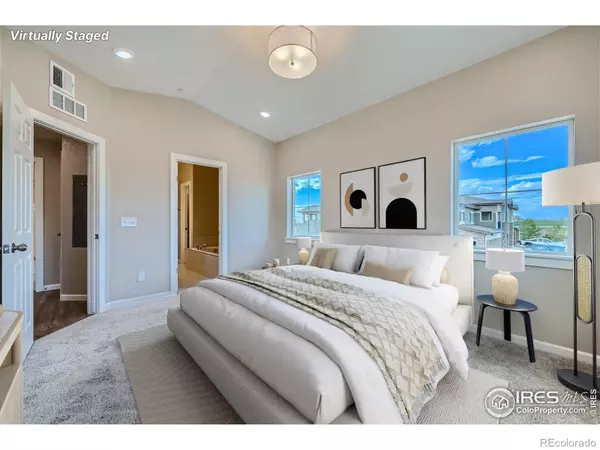$449,800
$449,800
For more information regarding the value of a property, please contact us for a free consultation.
2 Beds
2 Baths
1,368 SqFt
SOLD DATE : 12/02/2024
Key Details
Sold Price $449,800
Property Type Condo
Sub Type Condominium
Listing Status Sold
Purchase Type For Sale
Square Footage 1,368 sqft
Price per Sqft $328
Subdivision Sonoma Village
MLS Listing ID IR1014073
Sold Date 12/02/24
Style Rustic Contemporary
Bedrooms 2
Full Baths 2
Condo Fees $325
HOA Fees $325/mo
HOA Y/N Yes
Abv Grd Liv Area 1,368
Originating Board recolorado
Year Built 2024
Annual Tax Amount $3,059
Tax Year 2022
Property Description
Newly Completed! Brand New Sonoma Village Condos; Longmont's newest condominiums featuring granite countertops throughout, 42" birch cabinets, stainless steel appliances, 5-piece primary baths, high-efficiency furnace, A/C and more (see documents for full list of standard features). Photos are of same floorplan and show accurate finish quality, while colors vary slightly. Photos have been virtually staged to show interior design possibilities. 9 unique floor plans ranging from 1bed/1bath to 3 bed/2 bath, all with 1-2 car garages, priced from $409,350 to $514,750 (final prices). In Northeast Longmont off Pace/66th, you are close to shopping, restaurants, bike trails, open space, Union Reservoir, and just around the corner from Ute Creek Golf Course.
Location
State CO
County Boulder
Zoning PUD
Rooms
Basement None
Main Level Bedrooms 2
Interior
Interior Features Eat-in Kitchen, Five Piece Bath, Open Floorplan, Walk-In Closet(s)
Heating Forced Air
Cooling Central Air
Fireplaces Type Electric, Other
Fireplace N
Appliance Dishwasher, Disposal, Microwave, Oven, Refrigerator
Laundry In Unit
Exterior
Exterior Feature Balcony
Garage Spaces 2.0
Utilities Available Cable Available, Electricity Available, Internet Access (Wired), Natural Gas Available
Roof Type Composition
Total Parking Spaces 2
Garage Yes
Building
Sewer Public Sewer
Water Public
Level or Stories One
Structure Type Wood Frame
Schools
Elementary Schools Alpine
Middle Schools Heritage
High Schools Skyline
School District St. Vrain Valley Re-1J
Others
Ownership Builder
Acceptable Financing Cash, Conventional
Listing Terms Cash, Conventional
Pets Allowed Cats OK, Dogs OK
Read Less Info
Want to know what your home might be worth? Contact us for a FREE valuation!

Our team is ready to help you sell your home for the highest possible price ASAP

© 2025 METROLIST, INC., DBA RECOLORADO® – All Rights Reserved
6455 S. Yosemite St., Suite 500 Greenwood Village, CO 80111 USA
Bought with Neuhaus Real Estate Inc
Find out why customers are choosing LPT Realty to meet their real estate needs
Learn More About LPT Realty







