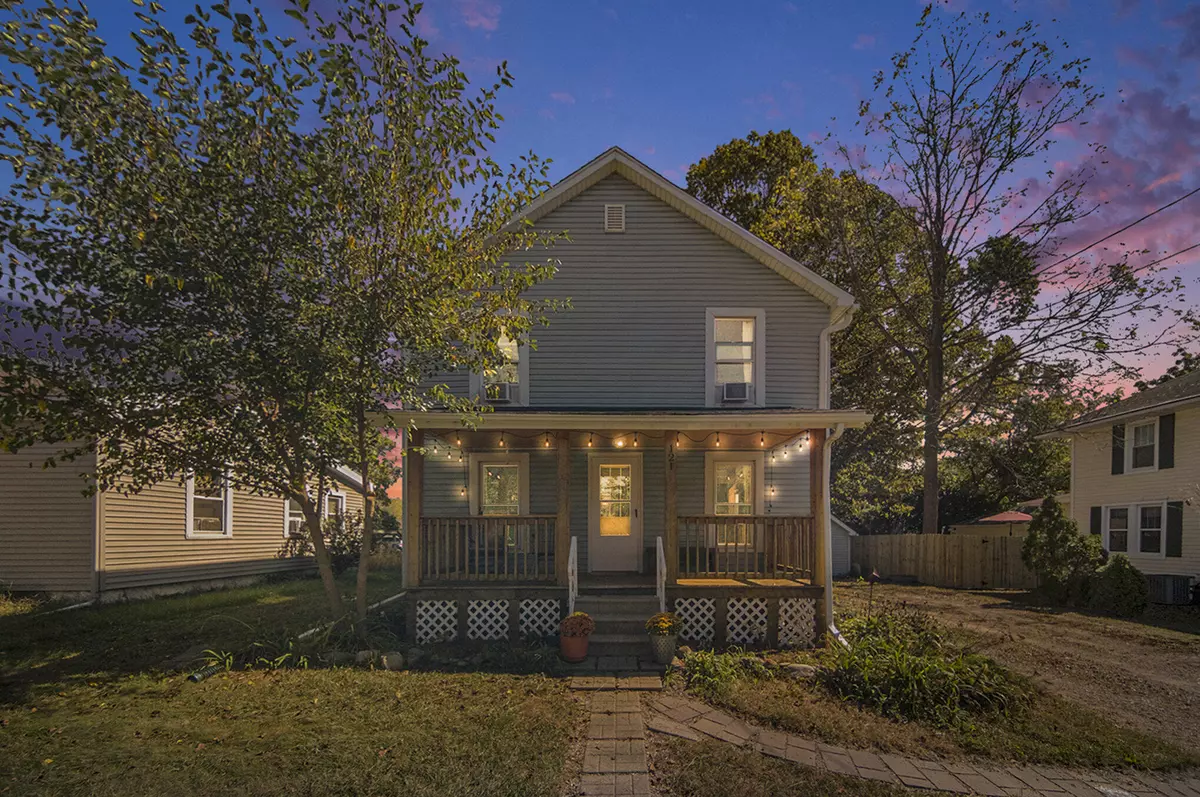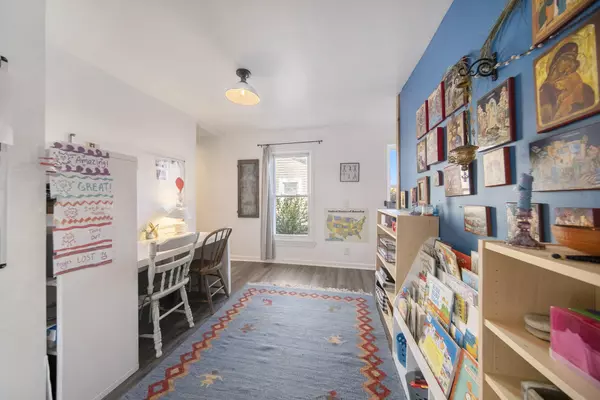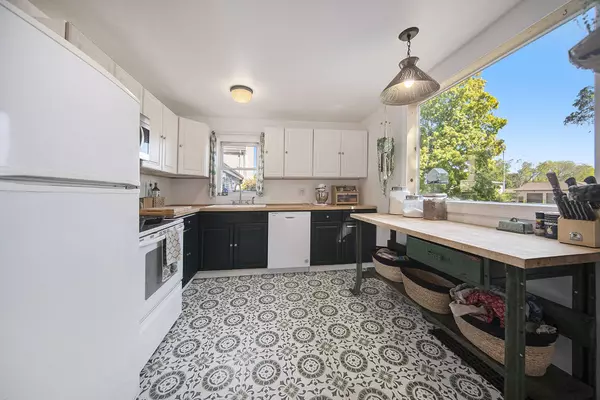$225,000
$222,000
1.4%For more information regarding the value of a property, please contact us for a free consultation.
4 Beds
2 Baths
1,728 SqFt
SOLD DATE : 12/03/2024
Key Details
Sold Price $225,000
Property Type Single Family Home
Sub Type Single Family Residence
Listing Status Sold
Purchase Type For Sale
Square Footage 1,728 sqft
Price per Sqft $130
Municipality Spring Arbor Twp
MLS Listing ID 24050263
Sold Date 12/03/24
Style Traditional
Bedrooms 4
Full Baths 2
Year Built 1960
Annual Tax Amount $1,958
Tax Year 2024
Lot Size 9,583 Sqft
Acres 0.22
Lot Dimensions 176 x 56 x 176
Property Description
Welcome to this charming 2-story home in the heart of Spring Arbor! Featuring 4 spacious bedrooms and 2 full bathrooms, this home offers comfort and convenience. All bedrooms are situated on the upper level, along with a beautifully updated full bath. The main floor boasts a welcoming, open layout that flows seamlessly from room to room. Enjoy natural light streaming through the large kitchen window, offering a lovely view of the backyard. The location couldn't be more perfect! Just a block from SAU, nestled in the sought-after Western School District, this home offers easy access to local shopping and dining options. For outdoor enthusiasts, the scenic Falling Waters Connector Trail runs right past your doorstep, making it easy to enjoy nature walks and biking. Schedule today!
Location
State MI
County Jackson
Area Jackson County - Jx
Direction From M50/Spring Arbor Rd/Main St. Turn onto Teft Rd. 2nd home after the post office.
Rooms
Basement Full, Michigan Basement
Interior
Interior Features Ceiling Fan(s)
Heating Forced Air
Cooling Wall Unit(s)
Fireplace false
Appliance Refrigerator, Microwave
Laundry Laundry Closet, Main Level
Exterior
Exterior Feature Fenced Back, Porch(es)
View Y/N No
Garage No
Building
Lot Description Sidewalk, Adj to Public Land
Story 2
Sewer Public Sewer
Water Public
Architectural Style Traditional
Structure Type Vinyl Siding
New Construction No
Schools
School District Western
Others
Tax ID 000-12-16-381-005-03
Acceptable Financing Cash, FHA, VA Loan, Rural Development, MSHDA, Conventional
Listing Terms Cash, FHA, VA Loan, Rural Development, MSHDA, Conventional
Read Less Info
Want to know what your home might be worth? Contact us for a FREE valuation!

Our team is ready to help you sell your home for the highest possible price ASAP

Find out why customers are choosing LPT Realty to meet their real estate needs
Learn More About LPT Realty







