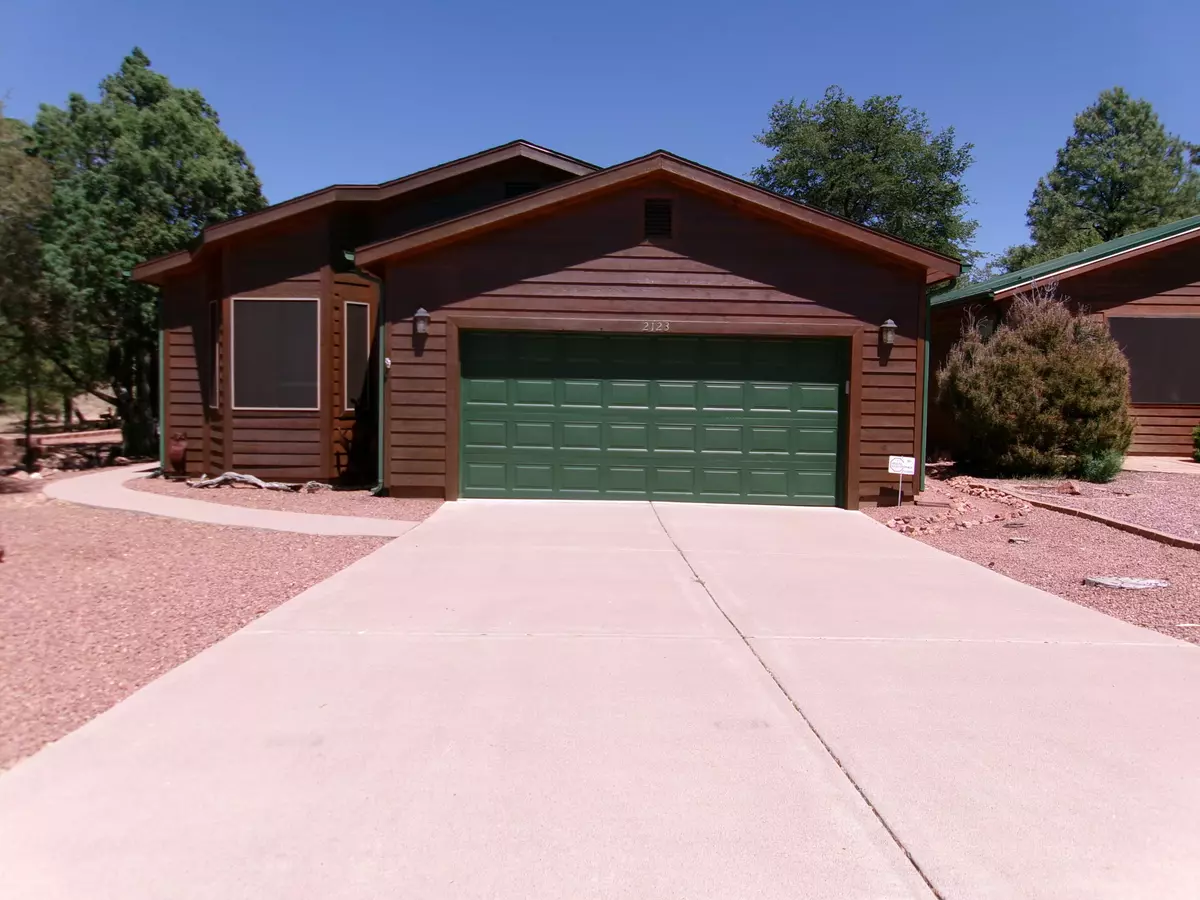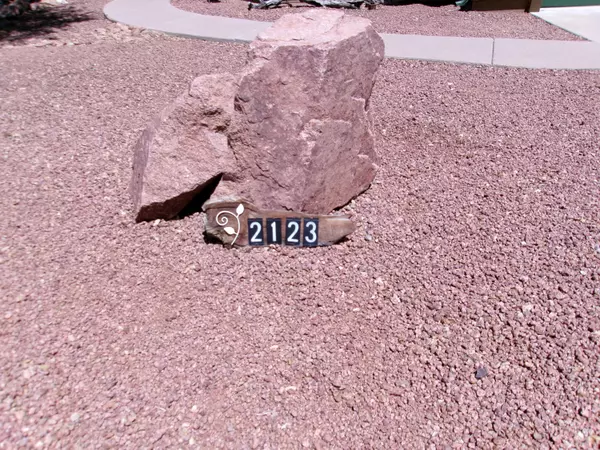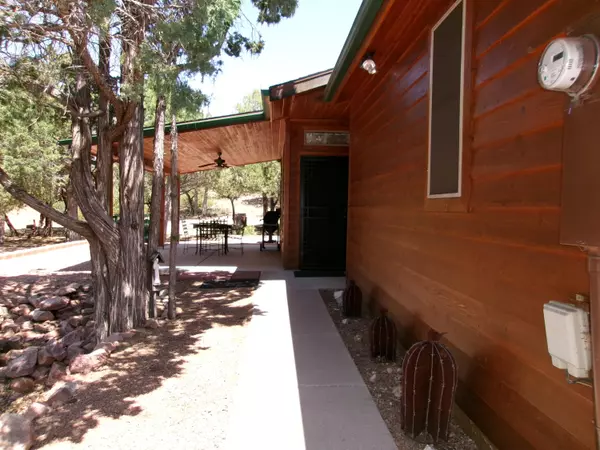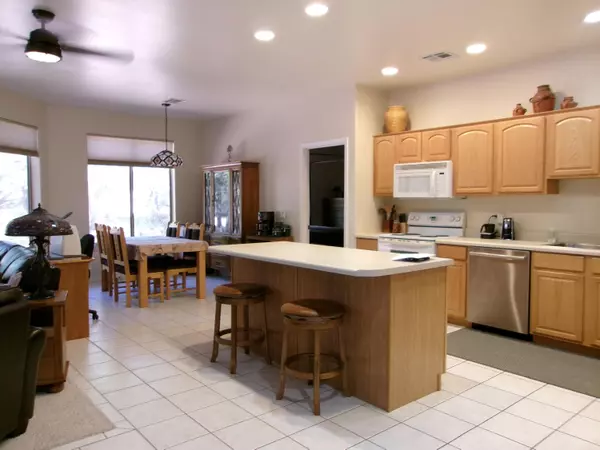$417,000
$450,000
7.3%For more information regarding the value of a property, please contact us for a free consultation.
2 Beds
2 Baths
1,393 SqFt
SOLD DATE : 12/02/2024
Key Details
Sold Price $417,000
Property Type Single Family Home
Sub Type Site Built
Listing Status Sold
Purchase Type For Sale
Square Footage 1,393 sqft
Price per Sqft $299
Subdivision Payson Pines 1 & 2
MLS Listing ID 90551
Sold Date 12/02/24
Style Single Level,Ranch
Bedrooms 2
HOA Fees $10
HOA Y/N Yes
Originating Board Central Arizona Association of REALTORS®
Year Built 2000
Annual Tax Amount $2,189
Tax Year 2022
Lot Size 6,098 Sqft
Acres 0.14
Lot Dimensions 70x100x70x100
Property Description
Welcome home!! This 1393 square foot home features a new roof, new HVAC, and newly added garage cabinets for storage, two bedrooms and two baths with ADA compliant toilets, an open kitchen, several large kitchen cabinets, a kitchen island breakfast bar, a new stainless steel refrigerator, a gas fireplace in the living room for the chilly Payson winters, the outside features a covered patio for the hot Payson summers and all your outside grilling, the backyard also backs to the National Forest. Don't wait to make an offer on this home.
Location
State AZ
County Gila
Community Payson Pines 1 & 2
Area Payson Northwest
Zoning residential
Direction North Highway 87 to Payson, left(west) on Houston Mesa Road, right(north) on Florence to the home with the real estate sign, 2123 Florence Payson, AZ 85541.
Rooms
Other Rooms FoyerEntry
Dining Room Living-Dining Combo
Kitchen Breakfast Bar, Built in Microwave, Dishwasher, Eat-in, Electric Range, Garbage Disposal, Kitchen Island, Microwave, Pantry, Refrigerator
Interior
Interior Features Foyer/Entry, Breakfast Bar, Eat-in Kitchen, Living-Dining Combo, Pantry, Master Main Floor, Kitchen Island
Heating Electric, Forced Air, Propane
Cooling Central Air, Gas, Heat Pump, Ceiling Fan(s)
Flooring Carpet, Tile, Concrete
Fireplaces Type Wood Burning Stove, Gas
Fireplace Yes
Laundry Utility Room, Dryer, Washer
Exterior
Exterior Feature Patio, Covered Patio
Parking Features Garage Door Opener
Garage Spaces 2.0
Garage Description 2.0
Fence Wire, None
Waterfront Description No
View Y/N No
Roof Type Asphalt
Porch Covered
Total Parking Spaces 2
Garage Yes
Building
Story Multi/Split
Entry Level Multi/Split
Builder Name unkn
Architectural Style Single Level, Ranch
Level or Stories Multi/Split
Others
HOA Name Payson Pines HOA
Tax ID 302-35-179
Acceptable Financing Cash, Conventional, 1031 Exchange, FHA, VA Loan
Horse Property No
Listing Terms Cash, Conventional, 1031 Exchange, FHA, VA Loan
Read Less Info
Want to know what your home might be worth? Contact us for a FREE valuation!

Our team is ready to help you sell your home for the highest possible price ASAP

Find out why customers are choosing LPT Realty to meet their real estate needs
Learn More About LPT Realty







