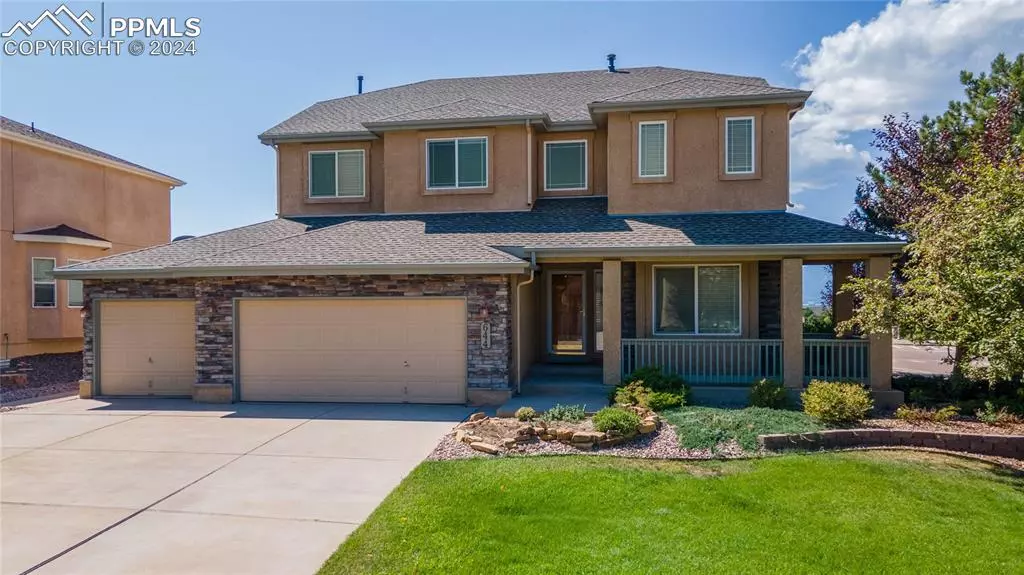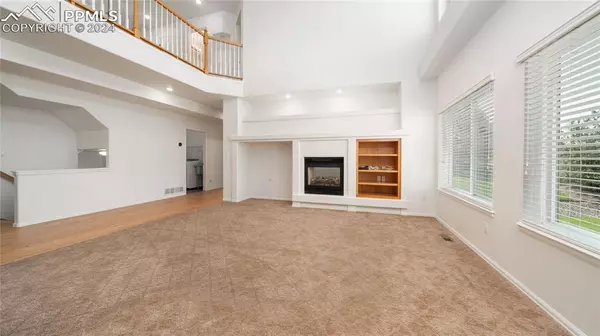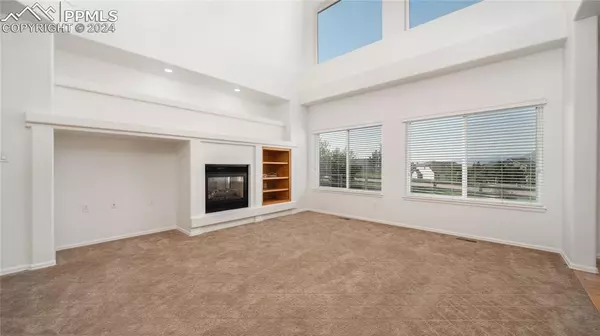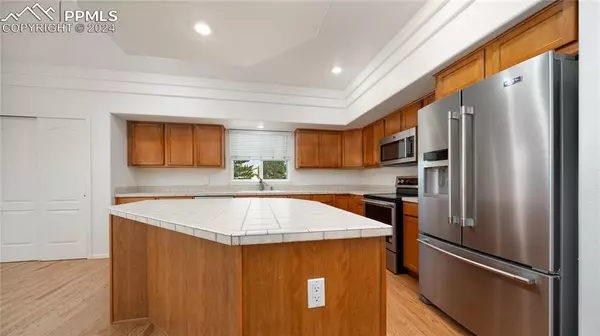$700,000
$725,000
3.4%For more information regarding the value of a property, please contact us for a free consultation.
6 Beds
4 Baths
4,244 SqFt
SOLD DATE : 12/02/2024
Key Details
Sold Price $700,000
Property Type Single Family Home
Sub Type Single Family
Listing Status Sold
Purchase Type For Sale
Square Footage 4,244 sqft
Price per Sqft $164
MLS Listing ID 3269675
Sold Date 12/02/24
Style 2 Story
Bedrooms 6
Full Baths 2
Half Baths 1
Three Quarter Bath 1
Construction Status Existing Home
HOA Y/N No
Year Built 2000
Annual Tax Amount $3,494
Tax Year 2023
Lot Size 10,097 Sqft
Property Description
Located in the heart of Jackson Creek, this 2 story with mountain views, is located within walking distance of Bear Creek Elementary and is minutes from shopping and access to 25 .The layout can be used as either a 6 bedroom + an office or a 5 bedroom + 2 offices due to built-ins. Formal living and dining areas as well as a great room with an 18+ foot ceilings add to flexibility for any lifestyle. The kitchen opens directly into the family room which makes this a great entertaining space. Kitchen features include a large island, stainless steel appliances, tile countertops and a pantry. A gas fireplace is shared between the great room and the office. The west side wall of windows takes in the views of the front range. The washer and dryer are included with this main level laundry and has additional storage space as well as a sink. There are 4 bedrooms upstairs of which one has built-ins for an office. The primary bedroom has an amazing view of the mountains and Pikes Peak, a 5 piece bath with a fireplace and a large walk in closet. Two additional bedrooms and bath are located in the basement with a secondary family room, a 3rd fireplace, a sitting area and a wet bar.Additional features include a 3 car garage, newer furnace and AC, LVP upstairs and in the main level office.
Location
State CO
County El Paso
Area Homestead At Jackson Creek
Interior
Interior Features 5-Pc Bath, 6-Panel Doors, 9Ft + Ceilings, Great Room
Cooling Ceiling Fan(s), Central Air
Flooring Carpet, Wood, Luxury Vinyl
Fireplaces Number 1
Fireplaces Type Basement, Gas, Main Level, Three, Upper Level
Laundry Electric Hook-up, Main
Exterior
Parking Features Attached
Garage Spaces 3.0
Community Features Hiking or Biking Trails, Parks or Open Space, Playground Area
Utilities Available Electricity Connected, Natural Gas Connected
Roof Type Composite Shingle
Building
Lot Description Corner, Level, Mountain View, View of Pikes Peak
Foundation Full Basement
Water Assoc/Distr
Level or Stories 2 Story
Finished Basement 80
Structure Type Frame
Construction Status Existing Home
Schools
Middle Schools Lewis Palmer
High Schools Lewis Palmer
School District Lewis-Palmer-38
Others
Special Listing Condition Not Applicable
Read Less Info
Want to know what your home might be worth? Contact us for a FREE valuation!

Our team is ready to help you sell your home for the highest possible price ASAP

Find out why customers are choosing LPT Realty to meet their real estate needs
Learn More About LPT Realty







