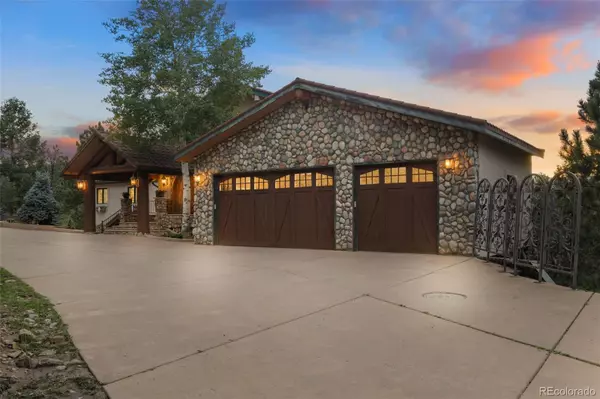$1,500,000
$1,699,000
11.7%For more information regarding the value of a property, please contact us for a free consultation.
4 Beds
4 Baths
3,516 SqFt
SOLD DATE : 12/02/2024
Key Details
Sold Price $1,500,000
Property Type Single Family Home
Sub Type Single Family Residence
Listing Status Sold
Purchase Type For Sale
Square Footage 3,516 sqft
Price per Sqft $426
Subdivision Independence Heights
MLS Listing ID 2430522
Sold Date 12/02/24
Style Mountain Contemporary
Bedrooms 4
Full Baths 2
Half Baths 1
Three Quarter Bath 1
HOA Y/N No
Abv Grd Liv Area 2,084
Originating Board recolorado
Year Built 1978
Annual Tax Amount $5,673
Tax Year 2023
Lot Size 0.800 Acres
Acres 0.8
Property Description
Opportunities like this don't come around often. This custom-built, luxury 4-bedroom, 4-bathroom mountain retreat is designed to capture stunning views of Evergreen Lake, Downtown Evergreen, and Mount Blue Sky. Plus, it's just a short walk to Evergreen Lake and Downtown Evergreen, offering the best shopping and dining in town. Nestled at the end of a private cul-de-sac, this home is a true sanctuary of peace and tranquility. A grand covered entrance greets you, showcasing custom hand-carved arched doors, exquisite stonework, and beautiful log posts and beams. Every room in the home offers spectacular views, not just of the lake and Mount Blue Sky, but also Rosalie Peak, Elephant Butte, and Chief Mountain. The main level features an open floor plan, perfect for entertaining, with seamless access to the main decks off the living, dining, and kitchen areas. The heart of the living space is highlighted by a striking stone and log wood-burning fireplace, with custom log details throughout. The gourmet kitchen boasts custom cabinetry, top-of-the-line stainless steel appliances, a Decon coffee espresso maker, and a wall of windows that invite the outdoors in. Upstairs, the expansive primary suite is framed by oversized beams and offers breathtaking 270-degree views of Evergreen. The lower level includes a mother-in-law suite with a custom stone and log fireplace and a separate entrance. Two additional bedrooms and a spacious living room with a fireplace on this level make it ideal for hosting family and friends. Step out onto the deck and take in the stunning views—this is mountain living at its finest. Don’t miss out—contact us today to schedule a tour!
Location
State CO
County Jefferson
Zoning MR-1
Rooms
Basement Finished
Interior
Interior Features Central Vacuum, Five Piece Bath, Granite Counters, High Ceilings, High Speed Internet, In-Law Floor Plan, Jet Action Tub, Kitchen Island
Heating Forced Air
Cooling Central Air
Flooring Stone, Tile, Wood
Fireplaces Number 3
Fireplaces Type Basement, Bedroom, Living Room, Wood Burning
Fireplace Y
Appliance Cooktop, Dishwasher, Disposal, Double Oven, Dryer, Microwave, Refrigerator, Self Cleaning Oven, Trash Compactor, Washer, Wine Cooler
Exterior
Exterior Feature Balcony, Lighting, Rain Gutters, Spa/Hot Tub
Parking Features Concrete
Garage Spaces 3.0
Fence None
Utilities Available Electricity Connected, Internet Access (Wired), Natural Gas Connected
View Golf Course, Lake, Mountain(s)
Roof Type Metal
Total Parking Spaces 3
Garage No
Building
Lot Description Cul-De-Sac, Fire Mitigation, Foothills, Level, Many Trees
Sewer Public Sewer
Water Public
Level or Stories Two
Structure Type Concrete,Frame,Rock,Stucco
Schools
Elementary Schools Wilmot
Middle Schools Evergreen
High Schools Evergreen
School District Jefferson County R-1
Others
Senior Community No
Ownership Individual
Acceptable Financing Cash, Conventional, Jumbo
Listing Terms Cash, Conventional, Jumbo
Special Listing Condition None
Read Less Info
Want to know what your home might be worth? Contact us for a FREE valuation!

Our team is ready to help you sell your home for the highest possible price ASAP

© 2024 METROLIST, INC., DBA RECOLORADO® – All Rights Reserved
6455 S. Yosemite St., Suite 500 Greenwood Village, CO 80111 USA
Bought with Keller Williams DTC

Find out why customers are choosing LPT Realty to meet their real estate needs
Learn More About LPT Realty







