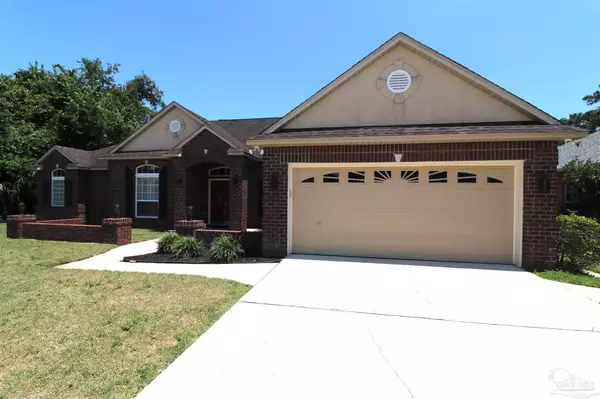Bought with Kevin Mitchell • EXP Realty, LLC
$350,000
$350,000
For more information regarding the value of a property, please contact us for a free consultation.
3 Beds
3 Baths
1,987 SqFt
SOLD DATE : 12/02/2024
Key Details
Sold Price $350,000
Property Type Single Family Home
Sub Type Single Family Residence
Listing Status Sold
Purchase Type For Sale
Square Footage 1,987 sqft
Price per Sqft $176
Subdivision Reserve At Carpenters Creek
MLS Listing ID 626772
Sold Date 12/02/24
Style Traditional
Bedrooms 3
Full Baths 3
HOA Fees $20/ann
HOA Y/N Yes
Originating Board Pensacola MLS
Year Built 2000
Lot Size 7,405 Sqft
Acres 0.17
Property Description
One look at this lovely 3 bedroom, 3 bath, office/study/playroom, brick home with backyard screened P-O-O-L and you'll want to make it your next home! Conveniently located in the Reserve at Carpenters Creek subdivision, this lovely enclave of beautiful homes is located minutes from the airport, I-10, restaurants, medical facilities, and premier shopping and 15 minutes from the coast's most beautiful beach. At it's entrance this home offers an inviting foyer with a custom tile inlay and plank hardwood flooring. To the left and open to the foyer is the formal dining room, immediately across the hall is the spacious kitchen with granite countertops, lots of cabinets, gas stovetop, dishwasher, built-in microwave, and refrigerator. This opens into the breakfast nook overlooking the large screened in pool surrounded by decorative pavers. Adjacent to the breakfast nook and open to the foyer is the large family room with fireplace and stucco shelving and french door to the pool. The split floor plan features the primary suite with large bedroom with a fireplace and primary bathroom with double vanities, water closet, separate shower, and deep tub with tile surround. A bonus room perfect for use as an office, playroom, guest room, etc. is found off the foyer at the entrance. Down the hall you'll find 2 additional bedrooms. Of the three full baths, one opens to the pool for convenience in entering the home. There is also an outdoor shower. In addition to the large screened pool area, there is additional backyard space to enjoy in the privacy fenced yard. A great home, priced to sell, make plans to tour it today!
Location
State FL
County Escambia
Zoning City
Rooms
Dining Room Breakfast Room/Nook, Formal Dining Room
Kitchen Not Updated, Granite Counters, Pantry
Interior
Interior Features Storage, Baseboards, Ceiling Fan(s), Crown Molding, High Ceilings, Recessed Lighting, Sound System, Track Lighting, Walk-In Closet(s)
Heating Central
Cooling Central Air, Ceiling Fan(s)
Flooring Hardwood, Tile, Carpet
Fireplaces Type Two or More, Master Bedroom
Fireplace true
Appliance Electric Water Heater, Built In Microwave, Dishwasher, Disposal, Refrigerator
Exterior
Parking Features 2 Car Garage, Garage Door Opener
Garage Spaces 2.0
Fence Back Yard, Privacy
Pool In Ground, Screen Enclosure
Utilities Available Cable Available
View Y/N No
Roof Type Shingle
Total Parking Spaces 2
Garage Yes
Building
Lot Description Cul-De-Sac
Faces I-10 to Exit 5 Airport Blvd, turn east on Airport Blvd (towards Pensacola International Airport), turn left onto Otter Point Rd, which is the entrance to the Reserve at Carpenters Creek, turn right onto Hermitage Rd, house is on the right in the culdesac
Story 1
Water Public
Structure Type Brick
New Construction No
Others
Tax ID 331S303900036001
Security Features Security System,Smoke Detector(s)
Special Listing Condition As Is
Read Less Info
Want to know what your home might be worth? Contact us for a FREE valuation!

Our team is ready to help you sell your home for the highest possible price ASAP

Find out why customers are choosing LPT Realty to meet their real estate needs
Learn More About LPT Realty







