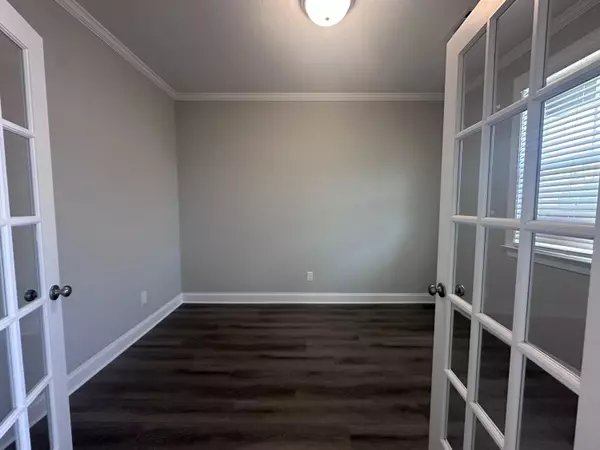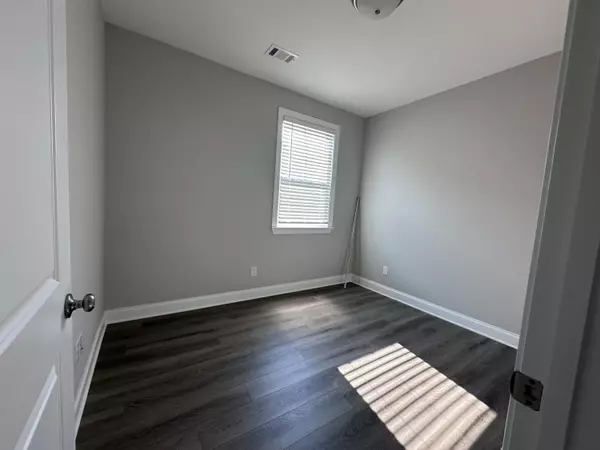$338,171
$338,171
For more information regarding the value of a property, please contact us for a free consultation.
3 Beds
3 Baths
1,575 SqFt
SOLD DATE : 11/27/2024
Key Details
Sold Price $338,171
Property Type Single Family Home
Sub Type Single Family Residence
Listing Status Sold
Purchase Type For Sale
Square Footage 1,575 sqft
Price per Sqft $214
Subdivision Crawford Creek
MLS Listing ID 525978
Sold Date 11/27/24
Style Ranch
Bedrooms 3
Full Baths 2
Half Baths 1
Construction Status New Construction
HOA Fees $62/ann
HOA Y/N Yes
Originating Board REALTORS® of Greater Augusta
Year Built 2024
Lot Dimensions x
Property Description
The 1575 Plan by Ivey Home Builders is a spacious 3 bedroom sought after ranch style plan. The open floor plan of the living room, café, and kitchen allows for great shared family time. The kitchen includes an island with sink, stainless steel appliances, tile backsplash, custom cabinets with soft close doors and delta faucets. The master bedroom featuring a tray ceiling is nestled in the back of the home for added privacy including a Master Bath with customizing options. An additional 2 bedrooms provides plenty of space. This home also has an additional flex room that can be used as a formal dining, playroom or study. Finishing off this home is a 2 car garage and partially floored attic for additional storage. Energy Efficient, Better Built, Healthier Home
Location
State GA
County Columbia
Community Crawford Creek
Area Columbia (4Co)
Direction Crawford Creek off Hereford Farm or Columbia Road
Interior
Interior Features Walk-In Closet(s), Smoke Detector(s), Pantry, Washer Hookup, Cable Available, Entrance Foyer, Garden Tub, Electric Dryer Hookup
Heating Other, Electric, Forced Air, Heat Pump
Cooling Ceiling Fan(s), Central Air, Heat Pump
Flooring Luxury Vinyl, Ceramic Tile
Fireplace No
Exterior
Exterior Feature Insulated Doors, Insulated Windows
Parking Features Attached, Concrete, Garage, Garage Door Opener
Garage Spaces 2.0
Garage Description 2.0
Fence Fenced
Community Features Pickleball Court, Bike Path, Clubhouse, Park, Playground, Pool, Sidewalks, Street Lights, Tennis Court(s), Walking Trail(s)
Roof Type Composition
Porch Covered, Front Porch, Patio, Porch
Total Parking Spaces 2
Garage Yes
Building
Lot Description See Remarks, Other, Landscaped, Sprinklers In Front, Sprinklers In Rear
Foundation Slab
Builder Name Ivey Residential
Sewer Other, Public Sewer
Water Other, Public
Architectural Style Ranch
Structure Type HardiPlank Type
New Construction Yes
Construction Status New Construction
Schools
Elementary Schools Westmont
Middle Schools Evans
High Schools Evans
Others
Tax ID LP84
Ownership Individual
Acceptable Financing VA Loan, Cash, Conventional, FHA
Listing Terms VA Loan, Cash, Conventional, FHA
Special Listing Condition Not Applicable
Read Less Info
Want to know what your home might be worth? Contact us for a FREE valuation!

Our team is ready to help you sell your home for the highest possible price ASAP
Find out why customers are choosing LPT Realty to meet their real estate needs
Learn More About LPT Realty







