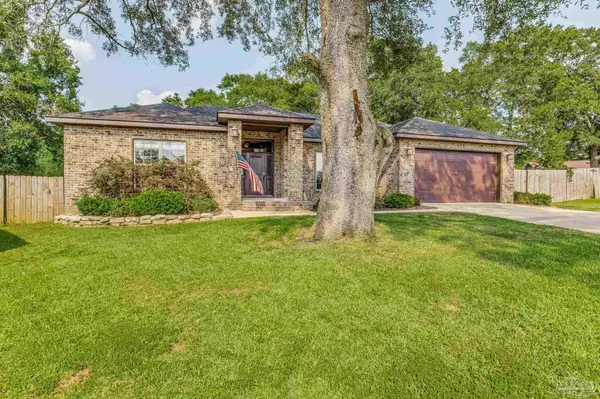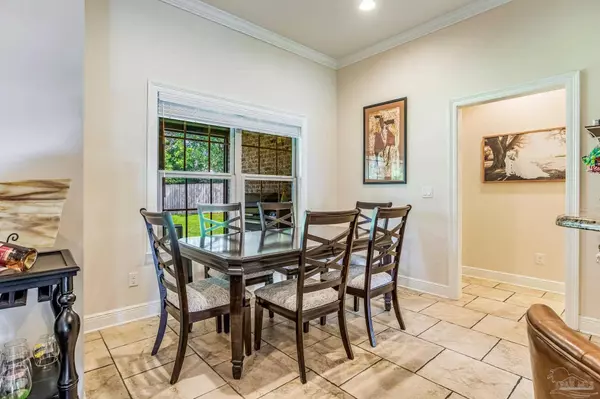Bought with Heather Hayes • Hurd Real Estate & Company LLC
$350,000
$374,000
6.4%For more information regarding the value of a property, please contact us for a free consultation.
3 Beds
2 Baths
1,952 SqFt
SOLD DATE : 11/19/2024
Key Details
Sold Price $350,000
Property Type Single Family Home
Sub Type Single Family Residence
Listing Status Sold
Purchase Type For Sale
Square Footage 1,952 sqft
Price per Sqft $179
Subdivision Shadow Grove
MLS Listing ID 650412
Sold Date 11/19/24
Style Contemporary,Traditional
Bedrooms 3
Full Baths 2
HOA Y/N No
Originating Board Pensacola MLS
Year Built 2014
Lot Size 0.263 Acres
Acres 0.2634
Property Description
Ready to check all the boxes on your dream home? Wait no more, because this gem is the perfect match! With an assumable VA mortgage, this 3-bedroom, 2-bathroom beauty is a rare find. Nestled on over a quarter acre in a cul-de-sac, this home has a fantastic floor plan that's ideal for families and entertainers alike. Each room has its own flair—designed with purpose. It is a split floorplan that offers the best of both worlds: an open-concept living space for gatherings and a cozy private area for an office or retreats when you need them. Craftsmanship shines throughout this home, from the all brick exterior, to the generous storage in every room, and youll love the to the luxurious master bath with two walk-in closets, dual vanities, a walk-in shower, and a soaking tub that is calling your name. Details matter, and this home delivers. With recessed lighting, crown molding, and a built-in speaker system that will set the perfect mood in every room. Step outside to your backyard paradise, where the screened-in porch is your go-to spot for grilling and chilling—mosquito-free! And with a large, fenced backyard, there’s plenty of space for play, pets, and whatever your heart desires. This home is a must-see—call today to schedule your showing and make it yours!
Location
State FL
County Escambia
Zoning County,Res Single
Rooms
Dining Room Kitchen/Dining Combo
Kitchen Not Updated, Granite Counters, Pantry
Interior
Interior Features Baseboards, Ceiling Fan(s), Walk-In Closet(s), Bonus Room, Media Room
Heating Central
Cooling Central Air, Ceiling Fan(s)
Flooring Hardwood, Tile
Fireplace true
Appliance Electric Water Heater, Built In Microwave, Dishwasher
Exterior
Exterior Feature Fire Pit
Parking Features 2 Car Garage, Oversized
Garage Spaces 2.0
Fence Back Yard
Pool None
View Y/N No
Roof Type Shingle
Total Parking Spaces 6
Garage Yes
Building
Lot Description Cul-De-Sac
Faces Drive West on Saufley Feild, Turn left on Princeton Dr, Turn right on Bender Dr, Turn Right on ElCino Dr and house will be directly straight ahead in the cul de sac.
Story 1
Water Public
Structure Type Frame
New Construction No
Others
Tax ID 362S310300030004
Security Features Smoke Detector(s)
Read Less Info
Want to know what your home might be worth? Contact us for a FREE valuation!

Our team is ready to help you sell your home for the highest possible price ASAP

Find out why customers are choosing LPT Realty to meet their real estate needs
Learn More About LPT Realty







