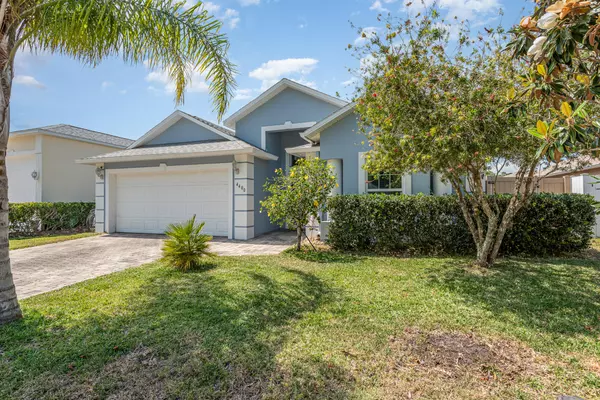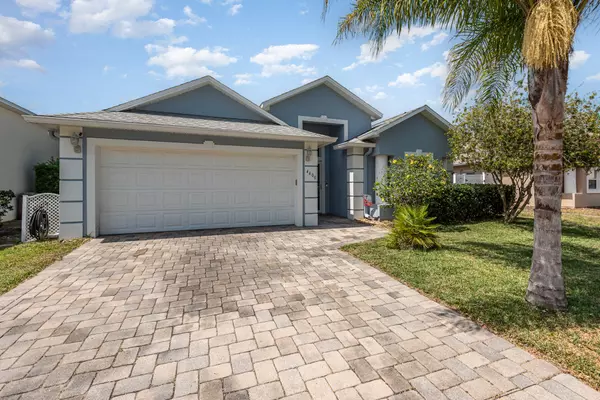$380,000
$383,500
0.9%For more information regarding the value of a property, please contact us for a free consultation.
3 Beds
2 Baths
1,750 SqFt
SOLD DATE : 12/02/2024
Key Details
Sold Price $380,000
Property Type Single Family Home
Sub Type Single Family Residence
Listing Status Sold
Purchase Type For Sale
Square Footage 1,750 sqft
Price per Sqft $217
Subdivision Birchwood Forest
MLS Listing ID 1012205
Sold Date 12/02/24
Bedrooms 3
Full Baths 2
HOA Fees $18/ann
HOA Y/N Yes
Total Fin. Sqft 1750
Originating Board Space Coast MLS (Space Coast Association of REALTORS®)
Year Built 2004
Lot Size 5,662 Sqft
Acres 0.13
Property Description
BACK ON THE MARKET This beautiful 3-bedroom, 2-bathroom pool home under $400k is situated in the delightful Birchwood Forest community of Titusville. This home features a spacious kitchen with oak cabinets, Corian countertops, and a walk-in pantry. Updated roof, A/C & Pool rescreening 2019, and pool pump 2023. Impact windows 2020. A spacious primary bedroom with jacuzzi tub and separate shower. This home has been well cared and offers an open floor plan with beautiful, fluted door casings, mosaic tile and Coffered ceilings. Relax in your own personal pool and enjoy the covered patio and lanai. Low HOA's and a peaceful community away from major traffic but close to Playa Linda Beach, Cape Canaveral, Titusville, Melbourne, I-95, Highway 46, US 1, Sanford, Daytona, and Orlando attractions. Don't miss the chance to watch launches from the comfort of your home.
Location
State FL
County Brevard
Area 105 - Titusville W I95 S 46
Direction Exit I-95, Exit 223 turn West(Highway 46) South on N Carpenter Rd., Right on Sugarberry Lane, home on left. 4400 Sugarberry Lane, Titusville, FL 32796.
Rooms
Primary Bedroom Level Main
Bedroom 2 Main
Living Room Main
Dining Room Main
Kitchen Main
Interior
Interior Features Breakfast Bar, Ceiling Fan(s), Open Floorplan, Pantry, Primary Bathroom -Tub with Separate Shower, Smart Thermostat, Split Bedrooms, Walk-In Closet(s)
Heating Central, Electric
Cooling Central Air
Flooring Tile
Furnishings Unfurnished
Appliance Dishwasher, Disposal, Electric Cooktop, Electric Oven, Electric Water Heater, Ice Maker, Microwave, Refrigerator, Washer/Dryer Stacked
Laundry Electric Dryer Hookup, In Unit, Washer Hookup
Exterior
Exterior Feature Storm Shutters
Parking Features Attached, Garage Door Opener
Garage Spaces 2.0
Fence Vinyl
Pool In Ground, Pool Sweep
Utilities Available Cable Available, Electricity Connected, Sewer Connected, Water Connected
Roof Type Shingle
Present Use Single Family
Street Surface Asphalt
Garage Yes
Private Pool Yes
Building
Lot Description Sprinklers In Front, Sprinklers In Rear
Faces South
Story 1
Sewer Public Sewer
Water Public
New Construction No
Schools
Elementary Schools Mims
High Schools Astronaut
Others
Pets Allowed Yes
HOA Name BIRCHWOOD FOREST HOMEOWNERS ASSOCIATION, IND
HOA Fee Include Trash
Senior Community No
Security Features Fire Alarm,Security System Owned,Smoke Detector(s)
Acceptable Financing Cash, Conventional, FHA, VA Loan
Listing Terms Cash, Conventional, FHA, VA Loan
Special Listing Condition Standard
Read Less Info
Want to know what your home might be worth? Contact us for a FREE valuation!

Our team is ready to help you sell your home for the highest possible price ASAP

Bought with EXP Realty LLC

Find out why customers are choosing LPT Realty to meet their real estate needs
Learn More About LPT Realty







