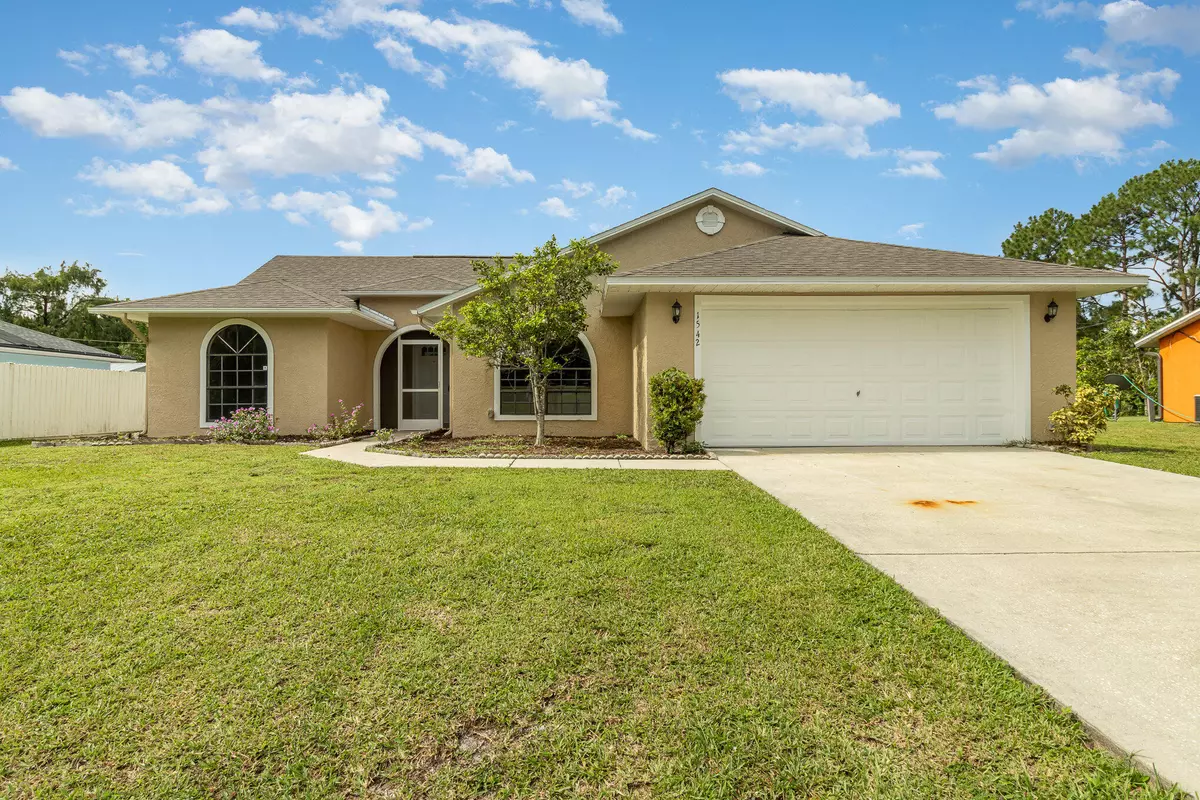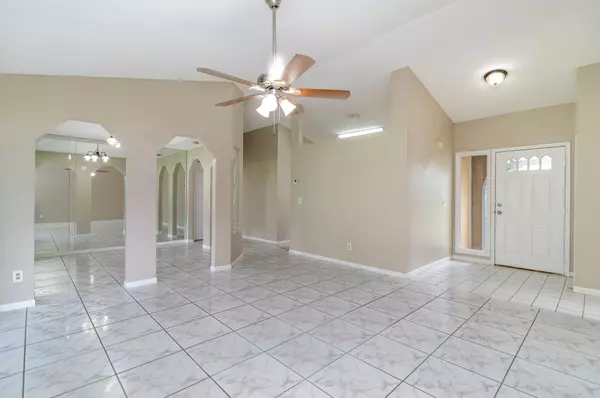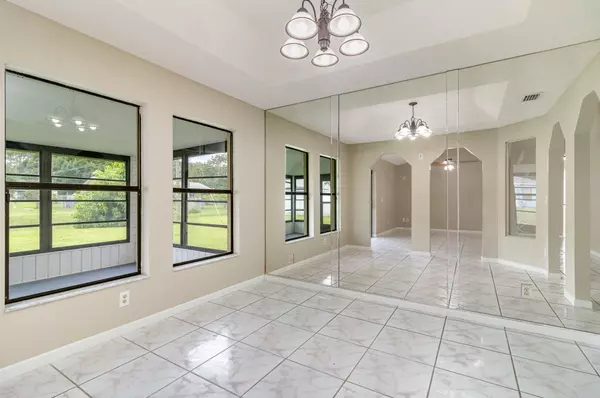$275,000
$274,900
For more information regarding the value of a property, please contact us for a free consultation.
3 Beds
2 Baths
1,428 SqFt
SOLD DATE : 11/26/2024
Key Details
Sold Price $275,000
Property Type Single Family Home
Sub Type Single Family Residence
Listing Status Sold
Purchase Type For Sale
Square Footage 1,428 sqft
Price per Sqft $192
Subdivision Port Malabar Unit 44
MLS Listing ID 1020518
Sold Date 11/26/24
Style Traditional
Bedrooms 3
Full Baths 2
HOA Y/N No
Total Fin. Sqft 1428
Originating Board Space Coast MLS (Space Coast Association of REALTORS®)
Year Built 1989
Annual Tax Amount $3,802
Tax Year 2022
Lot Size 10,454 Sqft
Acres 0.24
Property Description
Super home in NW Palm Bay offers new roof and fresh exterior paint. This one is move in ready, offering 3 bedrooms and 2 full baths. Open floor plan and vaulted ceilings in the living area. Formal dining, breakfast nook and breakfast bar for dining options. Bedrooms have neutral carpeting. Primary bath offers double vanities and large soaking tub. And, you'll love the large screened patio for morning coffee or afternoon relaxing.
Location
State FL
County Brevard
Area 344 - Nw Palm Bay
Direction From Minton, travel west on Emerson. Turn right on Glencove, left on Napanee, right on Halstead and left on Paisley. Home will be on your left.
Rooms
Primary Bedroom Level Main
Bedroom 2 Main
Bedroom 3 Main
Living Room Main
Dining Room Main
Kitchen Main
Interior
Interior Features Breakfast Bar, Breakfast Nook, Built-in Features, Ceiling Fan(s), Eat-in Kitchen, Open Floorplan, Vaulted Ceiling(s)
Heating Central, Electric
Cooling Central Air, Electric
Flooring Carpet, Tile
Furnishings Unfurnished
Appliance Dishwasher, Electric Range, Refrigerator
Laundry Electric Dryer Hookup, Washer Hookup
Exterior
Exterior Feature ExteriorFeatures
Parking Features Attached, Garage
Garage Spaces 2.0
Pool None
Utilities Available Sewer Not Available, Water Connected
Roof Type Shingle
Present Use Residential
Street Surface Asphalt
Porch Patio, Screened
Road Frontage City Street
Garage Yes
Private Pool No
Building
Lot Description Cleared
Faces North
Story 1
Sewer Septic Tank
Water Public
Architectural Style Traditional
Level or Stories One
New Construction No
Schools
Elementary Schools Discovery
High Schools Heritage
Others
Senior Community No
Tax ID 28-36-22-Ko-02247.0-0004.00
Acceptable Financing Conventional, FHA, VA Loan
Listing Terms Conventional, FHA, VA Loan
Special Listing Condition Corporate Owned
Read Less Info
Want to know what your home might be worth? Contact us for a FREE valuation!

Our team is ready to help you sell your home for the highest possible price ASAP

Bought with Non-MLS or Out of Area

Find out why customers are choosing LPT Realty to meet their real estate needs
Learn More About LPT Realty







