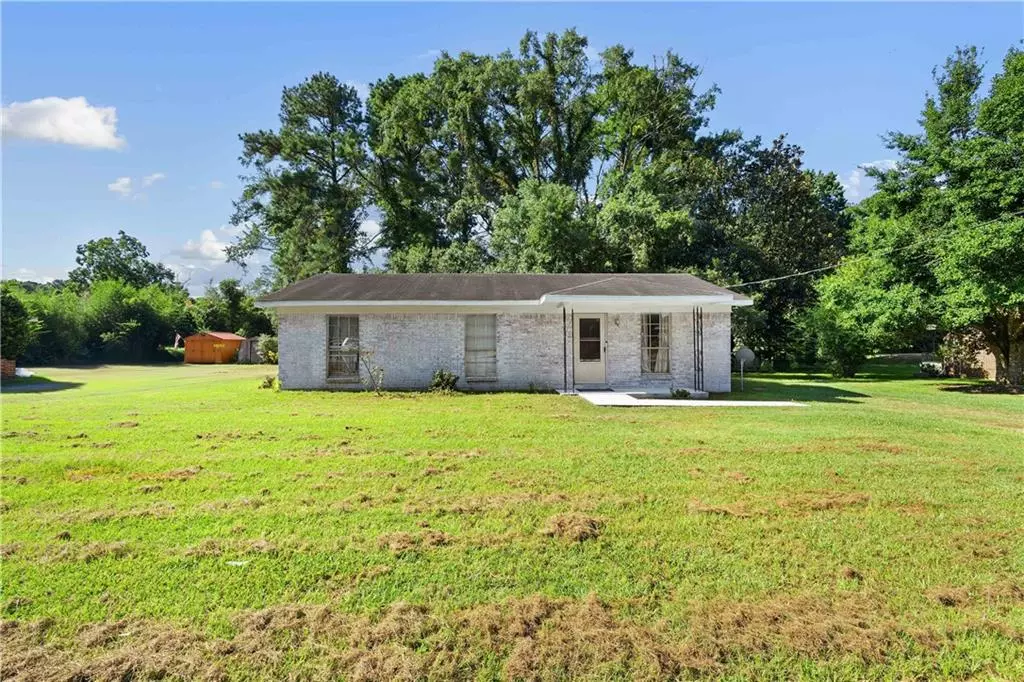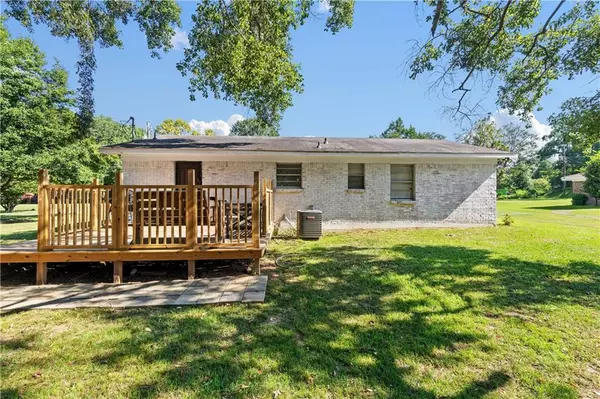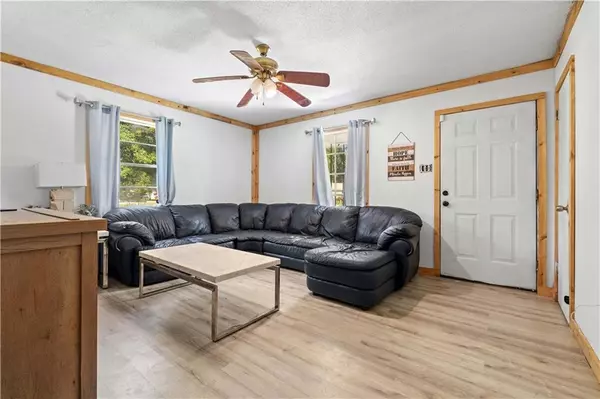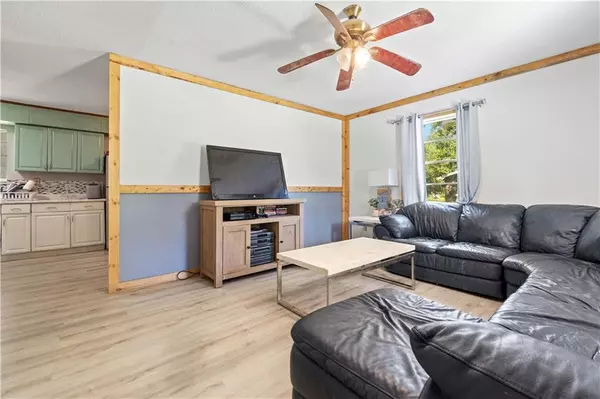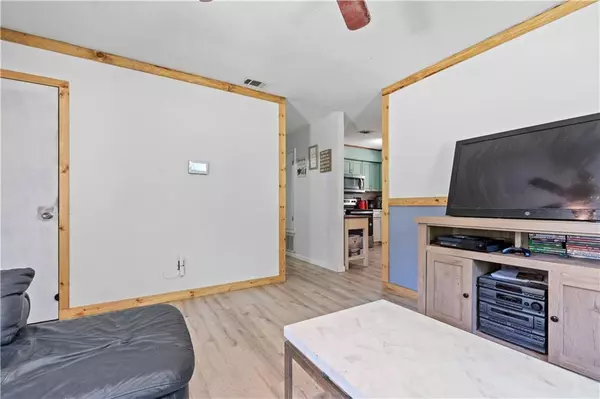Bought with Janelle Staten • Exit Allstar Realty
$137,000
$121,141
13.1%For more information regarding the value of a property, please contact us for a free consultation.
3 Beds
1 Bath
1,050 SqFt
SOLD DATE : 11/26/2024
Key Details
Sold Price $137,000
Property Type Single Family Home
Sub Type Single Family Residence
Listing Status Sold
Purchase Type For Sale
Square Footage 1,050 sqft
Price per Sqft $130
Subdivision Carver Heights
MLS Listing ID 7437989
Sold Date 11/26/24
Bedrooms 3
Full Baths 1
Year Built 1972
Annual Tax Amount $629
Tax Year 629
Lot Size 0.340 Acres
Property Description
**Value Range Marketing: Seller is entertaining offers from $121,000 - $141,000. The lower value range and the upper value range equals the list price** Updated brick home. Located in a USDA eligible area. Updates include: new HVAC (2023), hot water heater, paint throughout the inside, laminate flooring throughout, sheetrock in living room, insulation in attic and living room walls, plugs throughout, electrical wiring in living room, and white wash on the outside of the home. The kitchen has an eat-in breakfast area, new paint on the cabinets, backsplash, and a new stove and refrigerator. The doorbell system and security system has been updated. All of the bedrooms are a decent size. There is a new spacious deck on the back of the home. New shutters have been ordered and they will be installed by 8/28. The 2 sheds will remain. Call today for your showing!
Location
State AL
County Mobile - Al
Direction HWY 43 N. Right on Sam Jones Rd. Left onto Shepard Lake. Left onto Marion Drive S, House is on the left.
Rooms
Basement None
Dining Room Other
Kitchen Cabinets White, Eat-in Kitchen, View to Family Room
Interior
Interior Features Other
Heating Central
Cooling Ceiling Fan(s), Central Air
Flooring Carpet, Ceramic Tile, Laminate
Fireplaces Type None
Appliance Electric Cooktop, Electric Oven, Microwave, Refrigerator
Laundry Laundry Room
Exterior
Exterior Feature Storage
Fence None
Pool None
Community Features None
Utilities Available Cable Available, Electricity Available, Phone Available, Sewer Available, Water Available
Waterfront Description None
View Y/N true
View Other
Roof Type Shingle
Building
Lot Description Back Yard, Front Yard
Foundation Slab
Sewer Public Sewer
Water Public
Architectural Style Traditional
Level or Stories One
Schools
Elementary Schools Calcedeaver
Middle Schools Mobile - Other
High Schools Citronelle
Others
Acceptable Financing Cash, Conventional, FHA, USDA Loan
Listing Terms Cash, Conventional, FHA, USDA Loan
Special Listing Condition Standard
Read Less Info
Want to know what your home might be worth? Contact us for a FREE valuation!

Our team is ready to help you sell your home for the highest possible price ASAP

Find out why customers are choosing LPT Realty to meet their real estate needs
Learn More About LPT Realty


