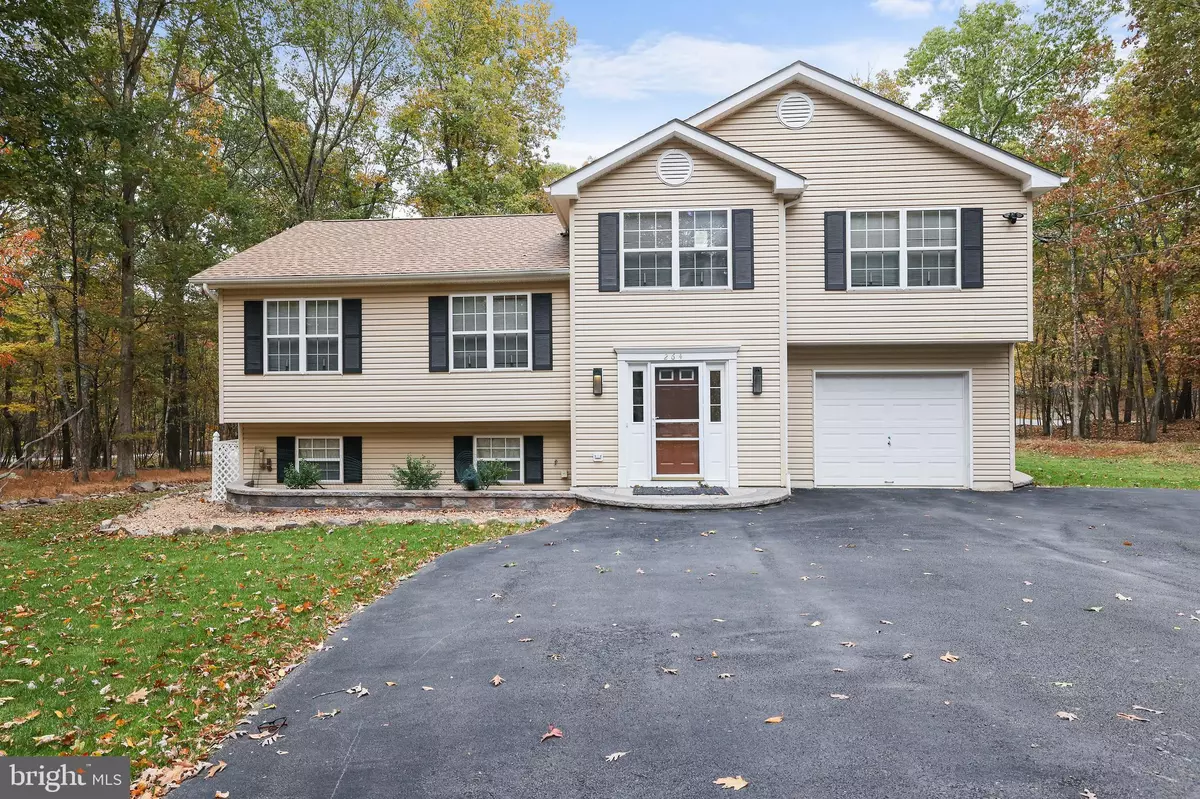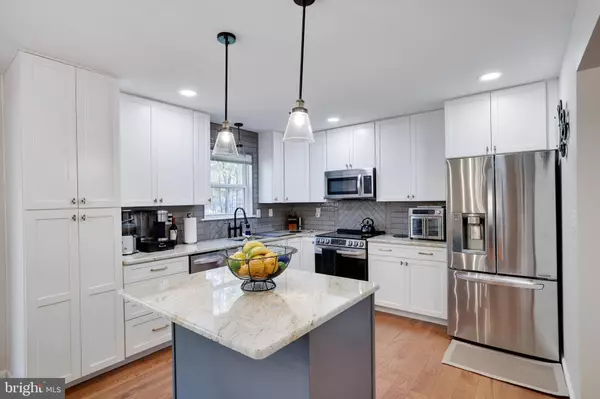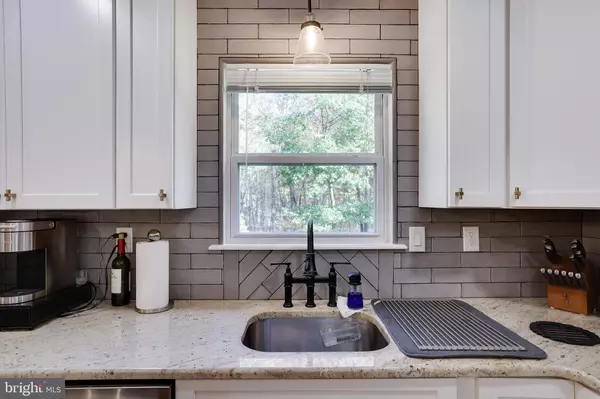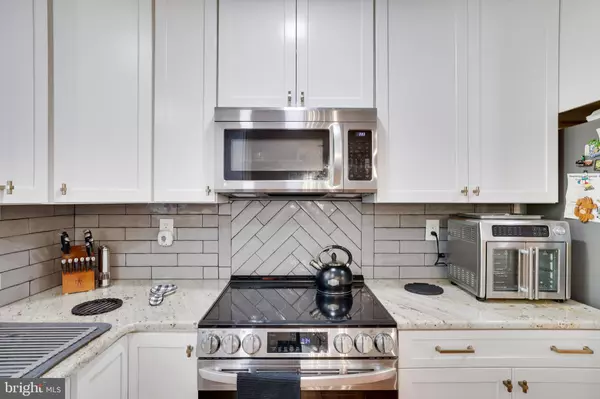$410,000
$399,000
2.8%For more information regarding the value of a property, please contact us for a free consultation.
4 Beds
3 Baths
1,526 SqFt
SOLD DATE : 11/27/2024
Key Details
Sold Price $410,000
Property Type Single Family Home
Sub Type Detached
Listing Status Sold
Purchase Type For Sale
Square Footage 1,526 sqft
Price per Sqft $268
Subdivision Penn Estates
MLS Listing ID PAMR2004002
Sold Date 11/27/24
Style Contemporary,Colonial,Split Level
Bedrooms 4
Full Baths 2
Half Baths 1
HOA Fees $122/ann
HOA Y/N Y
Abv Grd Liv Area 1,526
Originating Board BRIGHT
Year Built 2004
Annual Tax Amount $4,226
Tax Year 2023
Lot Size 0.410 Acres
Acres 0.41
Lot Dimensions 0.00 x 0.00
Property Description
*RENOVATED & IMMACULATE*CURB APPEAL*GARAGE*This Spacious Split Level Colonial Has 4-Levels, 4 Beds & 3 Baths. This Home is Great Whether Used as a Primary, Vacation or AirBnb ! There Are Many Desirable Features such as: Beautiful Landscaping, Large Paved Driveway, Plenty of Flat Yard Space, Lots of Pretty Pavers, New Roof, New Efficient Heating, New AC Unit, On Demand Hot Water, One Level Has Only a Bedroom & Bathroom Offering Privacy for Your Guests. 3rd Level Has an Amazing Living Area with New Hardwood Fls, Updated Stainless Appliance Kitchen,& Large Dining Area. The 4th Level has The Primary Bed, New Flooring & a Perfectly Updated Primary Bath, Plus 2 Additional Bedrooms & Full Bath on Level 4. Lower Level Can Easily be Finished to Fit What your Heart Desires. Tons of Community Amenities, Close to Lots of Attractions, Shopping, Restaurants & Casino.
Location
State PA
County Monroe
Area Stroud Twp (13517)
Zoning R2
Rooms
Other Rooms Living Room, Dining Room, Kitchen, Basement, Foyer
Basement Full
Interior
Interior Features Carpet, Ceiling Fan(s), Kitchen - Island, Walk-in Closet(s), Upgraded Countertops
Hot Water Electric
Heating Baseboard - Hot Water
Cooling Ceiling Fan(s), Wall Unit
Fireplaces Number 1
Equipment Dishwasher, Dryer - Electric, Microwave, Oven/Range - Electric, Refrigerator, Stainless Steel Appliances, Washer
Fireplace Y
Appliance Dishwasher, Dryer - Electric, Microwave, Oven/Range - Electric, Refrigerator, Stainless Steel Appliances, Washer
Heat Source Electric
Exterior
Exterior Feature Deck(s)
Parking Features Built In, Covered Parking
Garage Spaces 1.0
Utilities Available Cable TV
Amenities Available Beach, Club House, Pool - Outdoor, Security, Gated Community, Tennis Courts, Lake, Fitness Center, Tot Lots/Playground
Water Access N
Roof Type Asphalt,Fiberglass
Accessibility 2+ Access Exits
Porch Deck(s)
Attached Garage 1
Total Parking Spaces 1
Garage Y
Building
Story 3
Foundation Concrete Perimeter
Sewer Public Sewer
Water Public
Architectural Style Contemporary, Colonial, Split Level
Level or Stories 3
Additional Building Above Grade, Below Grade
New Construction N
Schools
School District Stroudsburg Area
Others
Senior Community No
Tax ID 17-639201-05-1570
Ownership Fee Simple
SqFt Source Assessor
Acceptable Financing Cash, Conventional, FHA, VA
Listing Terms Cash, Conventional, FHA, VA
Financing Cash,Conventional,FHA,VA
Special Listing Condition Standard
Read Less Info
Want to know what your home might be worth? Contact us for a FREE valuation!

Our team is ready to help you sell your home for the highest possible price ASAP

Bought with NON MEMBER • Non Subscribing Office

Find out why customers are choosing LPT Realty to meet their real estate needs
Learn More About LPT Realty







