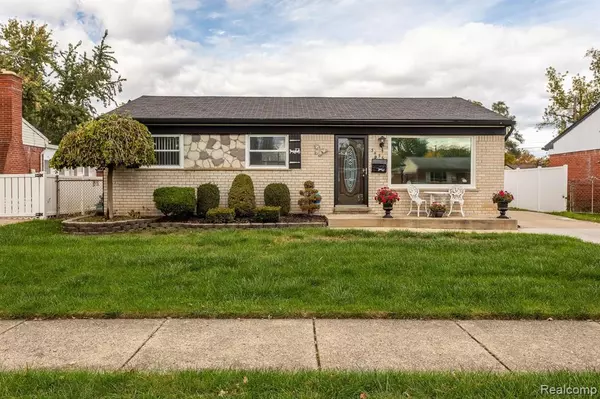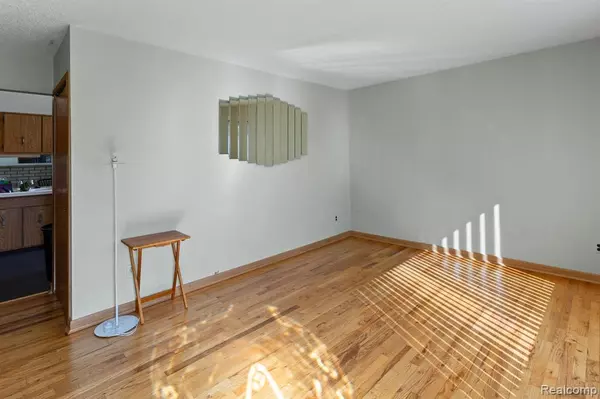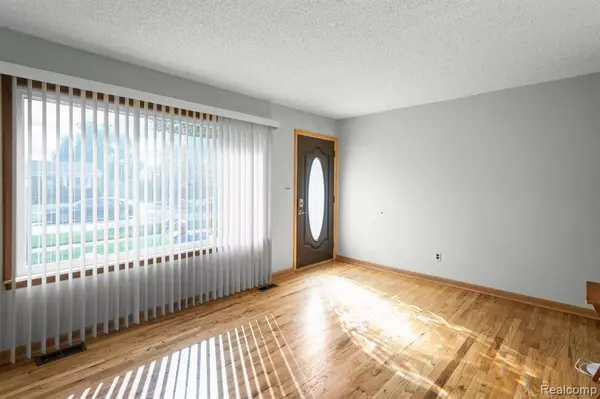$176,000
$175,000
0.6%For more information regarding the value of a property, please contact us for a free consultation.
3 Beds
1 Bath
1,116 SqFt
SOLD DATE : 11/27/2024
Key Details
Sold Price $176,000
Property Type Single Family Home
Sub Type Single Family Residence
Listing Status Sold
Purchase Type For Sale
Square Footage 1,116 sqft
Price per Sqft $157
Municipality Romulus
Subdivision Romulus
MLS Listing ID 20240078015
Sold Date 11/27/24
Bedrooms 3
Full Baths 1
Originating Board Realcomp
Year Built 1967
Annual Tax Amount $1,969
Lot Size 6,969 Sqft
Acres 0.16
Lot Dimensions 55.00 x 125.00
Property Description
***DUE TO MULTIPLE OFFERS RECEIVED, HIGHEST & BEST IS DUE ON 10/21/24 BY 12Noon*** Welcome to this stunning brick ranch, ideally situated just minutes from Romulus High School and Metro Detroit Airport! From the moment you step inside, you’ll be captivated by the gorgeous hardwood floors. The spacious family room sets the tone for cozy evenings and unforgettable gatherings, complete with an awning for outdoor entertaining off the living room and a built-in grill. This home is packed with upgrades, including newer windows, a brand-new furnace, and a hot water tank. Outside, the meticulously manicured lawn and two-car garage provide the perfect finishing touch for extra storage. Imagine summer nights spent grilling and entertaining on the private patio, or relaxing in the finished basement that offers both additional living space and plenty of storage. With a completed Certificate of Occupancy, this move-in-ready gem is waiting for you to call it home. Don’t miss out on the chance to own this exceptional property—schedule your showing today!
Location
State MI
County Wayne
Area Wayne County - 100
Direction I-94 TO WAYNE EXIT GO NORTH TO MCBRIDE GO EAST TO LISA N TO JULIE
Rooms
Basement Partial
Interior
Heating Forced Air
Exterior
Parking Features Detached, Garage Door Opener
Garage Spaces 2.0
View Y/N No
Garage Yes
Building
Story 1
Sewer Public
Water Public
Structure Type Brick,Vinyl Siding
Others
Tax ID 80062030247000
Acceptable Financing Cash, Conventional, FHA, VA Loan
Listing Terms Cash, Conventional, FHA, VA Loan
Read Less Info
Want to know what your home might be worth? Contact us for a FREE valuation!

Our team is ready to help you sell your home for the highest possible price ASAP

Find out why customers are choosing LPT Realty to meet their real estate needs
Learn More About LPT Realty







