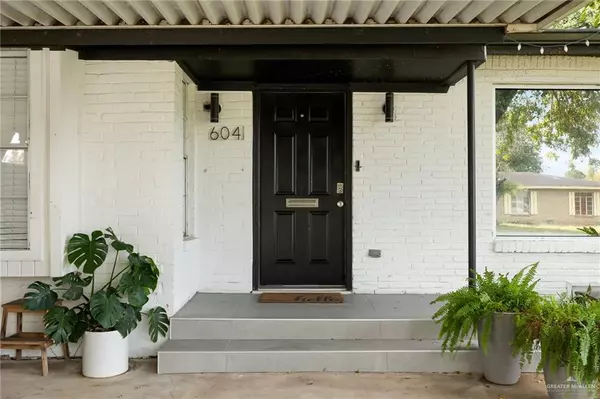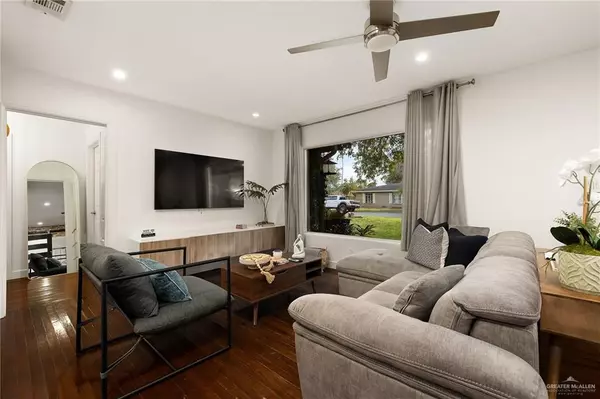$280,000
For more information regarding the value of a property, please contact us for a free consultation.
3 Beds
2 Baths
1,510 SqFt
SOLD DATE : 11/27/2024
Key Details
Property Type Single Family Home
Sub Type Single Family Residence
Listing Status Sold
Purchase Type For Sale
Square Footage 1,510 sqft
Subdivision Highland Park
MLS Listing ID 452373
Sold Date 11/27/24
Bedrooms 3
Full Baths 2
HOA Y/N No
Originating Board Greater McAllen
Year Built 1978
Annual Tax Amount $2,341
Tax Year 2024
Lot Size 8,224 Sqft
Acres 0.1888
Property Description
This charming 3-bedroom, 2-bath home seamlessly blends comfort with upscale features, making it an ideal oasis for modern living and entertaining. Step into the open-concept living area, which showcases exposed beams, a large living room window, and beautiful, refinished original hardwood floors. Recessed lighting with dimmers brightens the kitchen, dining, and living areas, creating a warm and inviting atmosphere. The kitchen is a chef’s dream, featuring a sleek stainless steel gas stove, refrigerator, and a statement-making stainless steel barn sink. Unique touches like an exposed brick veneer wall add character to the entry and kitchen space.The primary bedroom serves as a luxurious retreat. This bedroom also opens onto a private courtyard via an exterior door. For those who love to entertain, this home’s outdoor spaces are unmatched. A 520 sq. ft. covered tropical patio leads to a versatile sunroom with a 12 foot sliding patio door.
Location
State TX
County Hidalgo
Rooms
Dining Room Living Area(s): 1
Interior
Interior Features Countertops (Granite), Ceiling Fan(s), Microwave, Split Bedrooms, Walk-In Closet(s)
Heating Central
Cooling Central Air
Flooring Hardwood, Porcelain Tile
Appliance Gas Water Heater, Gas Cooktop, Dryer, Microwave, Refrigerator, Washer
Laundry Laundry Room, Washer/Dryer Connection
Exterior
Exterior Feature BBQ Pit/Grill, Mature Trees
Carport Spaces 2
Fence Wood
Community Features None
View Y/N No
Roof Type Shingle
Total Parking Spaces 2
Garage No
Building
Lot Description Alley, Mature Trees, Professional Landscaping
Faces Travel South on 10th street, turn left on Redwood, house is located to your left hand side.
Story 1
Foundation Pillar/Post/Pier
Sewer City Sewer
Structure Type Brick
New Construction No
Schools
Elementary Schools Jackson
Middle Schools Travis
High Schools Memorial H.S.
Others
Tax ID H310000005001700
Read Less Info
Want to know what your home might be worth? Contact us for a FREE valuation!

Our team is ready to help you sell your home for the highest possible price ASAP

Find out why customers are choosing LPT Realty to meet their real estate needs
Learn More About LPT Realty







