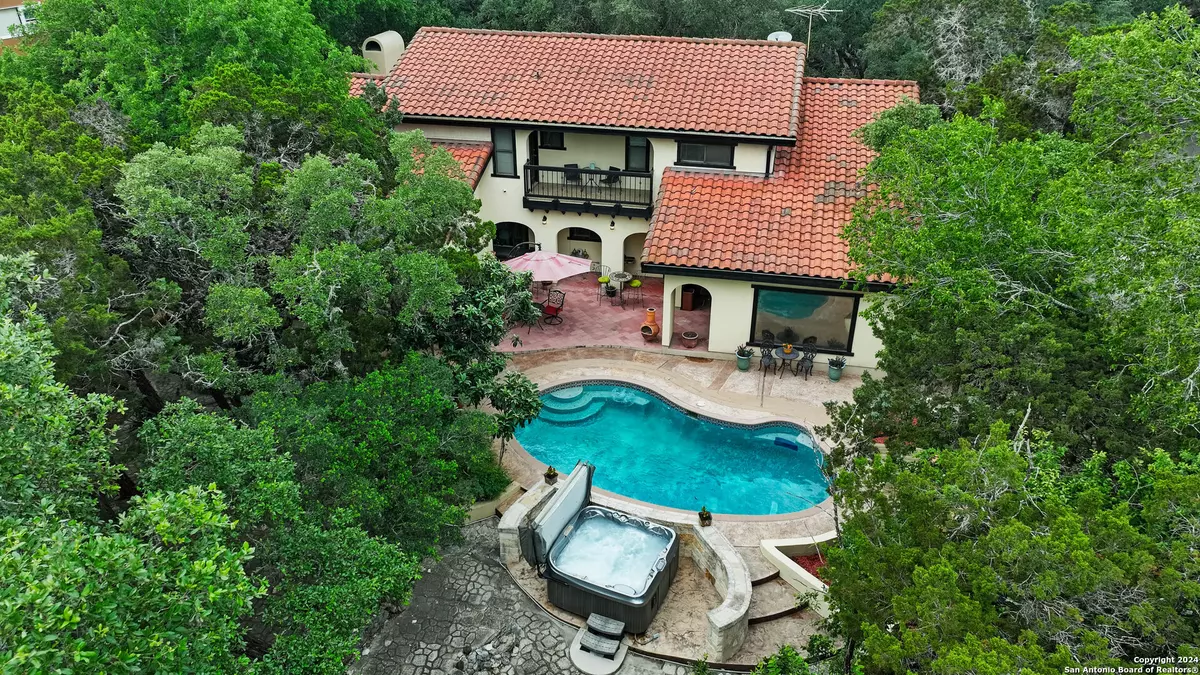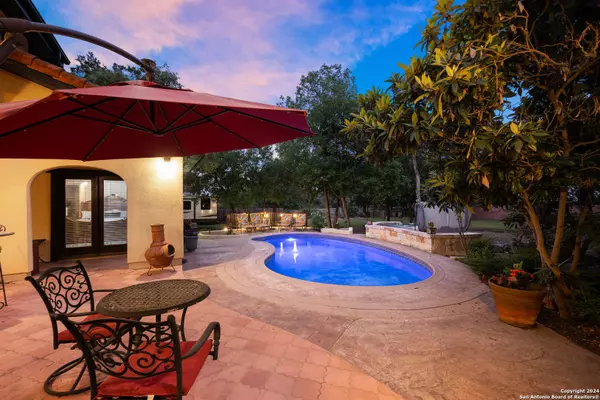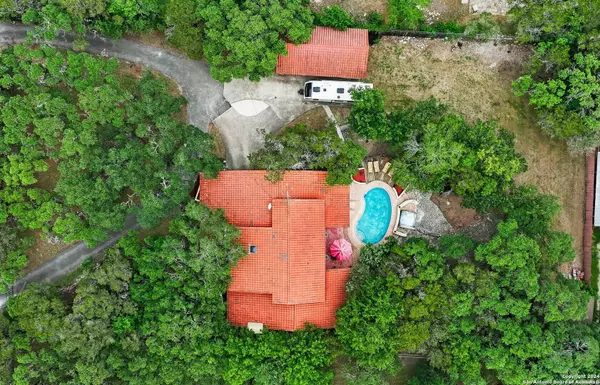$940,000
For more information regarding the value of a property, please contact us for a free consultation.
4 Beds
3 Baths
3,448 SqFt
SOLD DATE : 11/27/2024
Key Details
Property Type Single Family Home
Sub Type Single Residential
Listing Status Sold
Purchase Type For Sale
Square Footage 3,448 sqft
Price per Sqft $272
Subdivision Northwood Hills
MLS Listing ID 1780763
Sold Date 11/27/24
Style Two Story,Spanish
Bedrooms 4
Full Baths 2
Half Baths 1
Construction Status Pre-Owned
Year Built 1986
Annual Tax Amount $14,125
Tax Year 2024
Lot Size 0.968 Acres
Property Description
Welcome to 3980 Beckwood, where luxury meets convenience and privacy in this custom Mediterranean home nestled on nearly an acre of land in the coveted Northwood Hills community of San Antonio. This home is an entertainer's delight with tons of recent updates. Upon entering, you'll be greeted by a grand foyer with a captivating indoor fountain and picturesque staircase. The heart of the home is the renovated chef's dream kitchen, featuring top-of-the-line appliances and meticulous attention to detail, featuring a huge culinary island and complementary custom pendant lighting. Adjacent to the kitchen, a gracious dining area flows effortlessly into the dedicated bar and expansive living room with a custom limestone fireplace, providing the perfect setting for both casual and formal entertaining. This property offers endless possibilities for relaxation and recreation. Whether you're entering the extensive back patio from the bar, kitchen, or bedroom, you'll be greeted by a large luxury pool, raised garden beds, and a hot tub that will convey with the property. At the back of the property, a charming 396 sq. ft. casita offers additional space for your man cave, she-shed or additional accommodations guests or your own private retreat. The features don't stop there! The attached garage hosts a separate entrance to a small office or salon with plumbing hookups but is currently set up as a gym. Additionally, the detached 900 sq. ft. carport with a full bathroom and laundry hookups provides convenient storage and utility, perfect if you're looking to run your own side business. Enjoy the freedom of no HOA restrictions, bringing your RV to this private paradise. With its unmatched blend of luxury, functionality, and Hill Country charm, this property is truly a one-of-a-kind opportunity in San Antonio's thriving real estate market. Contact your agent today to schedule a showing and get a complete list of upgrades!
Location
State TX
County Bexar
Area 1802
Rooms
Master Bathroom Main Level 12X10 Tub/Shower Separate, Tub has Whirlpool
Master Bedroom Main Level 15X13 DownStairs, Outside Access, Walk-In Closet, Ceiling Fan, Full Bath
Bedroom 2 2nd Level 15X13
Bedroom 3 2nd Level 15X13
Bedroom 4 2nd Level 15X10
Living Room Main Level 21X16
Kitchen Main Level 12X20
Family Room Main Level 19X16
Interior
Heating Central
Cooling Two Central
Flooring Ceramic Tile, Wood
Heat Source Electric
Exterior
Exterior Feature Patio Slab, Deck/Balcony, Privacy Fence, Chain Link Fence, Wrought Iron Fence, Double Pane Windows, Storage Building/Shed, Special Yard Lighting, Mature Trees, Detached Quarters, Additional Dwelling, Dog Run Kennel, Wire Fence, Stone/Masonry Fence, Workshop, Garage Apartment
Parking Features Two Car Garage, Attached, Side Entry, Oversized
Pool In Ground Pool, Hot Tub
Amenities Available Other - See Remarks
Roof Type Tile
Private Pool Y
Building
Lot Description 1/2-1 Acre, Wooded, Mature Trees (ext feat), Secluded, Level
Foundation Slab
Sewer Septic, City
Water City
Construction Status Pre-Owned
Schools
Elementary Schools Bulverde Creek
Middle Schools Hill
High Schools Johnson
School District North East I.S.D
Others
Acceptable Financing Conventional, FHA, VA, TX Vet, Cash
Listing Terms Conventional, FHA, VA, TX Vet, Cash
Read Less Info
Want to know what your home might be worth? Contact us for a FREE valuation!

Our team is ready to help you sell your home for the highest possible price ASAP

Find out why customers are choosing LPT Realty to meet their real estate needs
Learn More About LPT Realty







