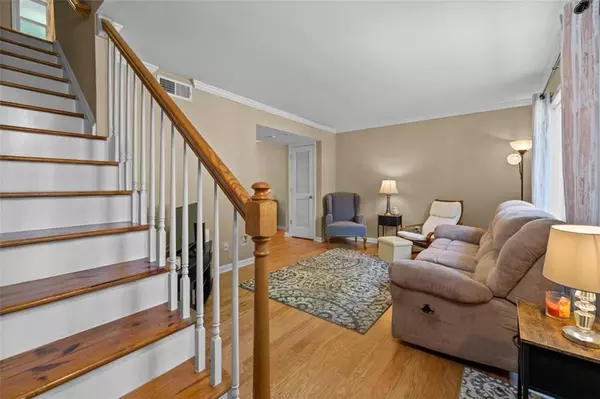$240,000
$235,000
2.1%For more information regarding the value of a property, please contact us for a free consultation.
2 Beds
1.5 Baths
1,000 SqFt
SOLD DATE : 11/25/2024
Key Details
Sold Price $240,000
Property Type Condo
Sub Type Condominium
Listing Status Sold
Purchase Type For Sale
Square Footage 1,000 sqft
Price per Sqft $240
Subdivision The Arbors At Sandy Springs Condominium
MLS Listing ID 7373673
Sold Date 11/25/24
Style Other
Bedrooms 2
Full Baths 1
Half Baths 1
Construction Status Resale
HOA Fees $310
HOA Y/N Yes
Originating Board First Multiple Listing Service
Year Built 1965
Annual Tax Amount $960
Tax Year 2022
Lot Size 479 Sqft
Acres 0.011
Property Description
*Priced Below Market Comps*
Indulge in premium amenities with this Sandy Springs condominium, boasting gated access, manicured courtyards, dog park and a refreshing swimming pool. This 2-story 2 bedroom 1.5 bathroom condominium features stylish granite countertops, convenient breakfast bar, hardwood flooring, a private patio and more. The ecobee wifi enabled smart thermostat ensures seamless temperature control, while the spacious primary bedroom offers a blend of style and functionality with his and her closets. The secondary bedroom can serve multiple purposes such as a bedroom, office, or even a combination of both, offering endless possibilities for personalization.
Location
State GA
County Fulton
Lake Name None
Rooms
Bedroom Description Oversized Master
Other Rooms None
Basement None
Dining Room Open Concept
Interior
Interior Features Other
Heating Central, Forced Air, Electric
Cooling Ceiling Fan(s), Central Air
Flooring Carpet, Hardwood
Fireplaces Type None
Window Features Insulated Windows
Appliance Dishwasher, Electric Range, Electric Oven
Laundry In Kitchen
Exterior
Parking Features Parking Lot
Fence None
Pool None
Community Features Gated, Pool, Sidewalks, Near Public Transport, Near Shopping, Homeowners Assoc, Public Transportation, Near Trails/Greenway, Dog Park, Near Schools
Utilities Available Cable Available, Sewer Available, Water Available, Electricity Available, Underground Utilities
Waterfront Description None
View Other
Roof Type Composition,Shingle
Street Surface Asphalt
Accessibility None
Handicap Access None
Porch Enclosed
Private Pool false
Building
Lot Description Other
Story Two
Foundation Slab
Sewer Public Sewer
Water Public
Architectural Style Other
Level or Stories Two
Structure Type Aluminum Siding,Stucco
New Construction No
Construction Status Resale
Schools
Elementary Schools Spalding Drive
Middle Schools Ridgeview Charter
High Schools Riverwood International Charter
Others
HOA Fee Include Insurance,Maintenance Grounds,Pest Control,Reserve Fund,Trash,Water
Senior Community no
Restrictions true
Tax ID 17 0074 LL1384
Ownership Condominium
Financing yes
Special Listing Condition None
Read Less Info
Want to know what your home might be worth? Contact us for a FREE valuation!

Our team is ready to help you sell your home for the highest possible price ASAP

Bought with HomeSmart

Find out why customers are choosing LPT Realty to meet their real estate needs
Learn More About LPT Realty







