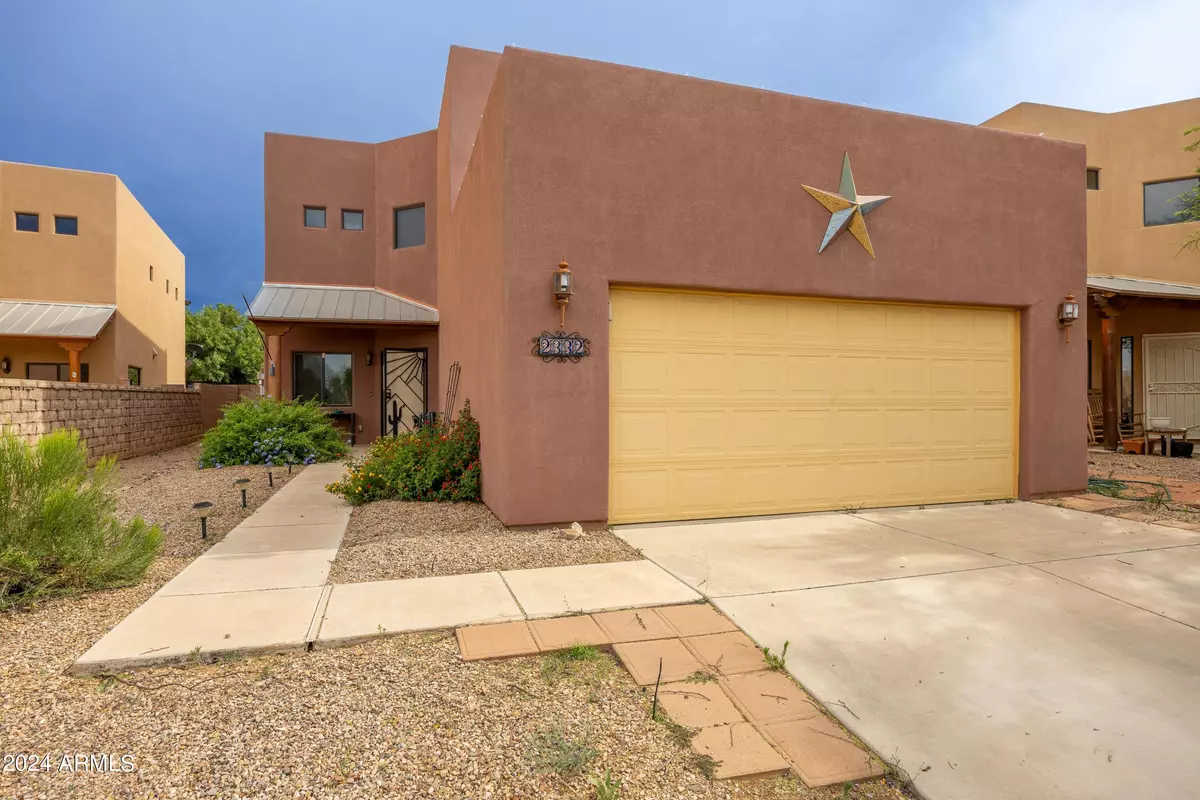$365,000
$375,000
2.7%For more information regarding the value of a property, please contact us for a free consultation.
4 Beds
3 Baths
2,430 SqFt
SOLD DATE : 11/26/2024
Key Details
Sold Price $365,000
Property Type Single Family Home
Sub Type Single Family - Detached
Listing Status Sold
Purchase Type For Sale
Square Footage 2,430 sqft
Price per Sqft $150
Subdivision The Legends Valiente
MLS Listing ID 6672528
Sold Date 11/26/24
Style Territorial/Santa Fe
Bedrooms 4
HOA Fees $12/qua
HOA Y/N Yes
Originating Board Arizona Regional Multiple Listing Service (ARMLS)
Year Built 2005
Annual Tax Amount $2,370
Tax Year 2023
Lot Size 6,762 Sqft
Acres 0.16
Property Description
Discover Your Dream Home!
Step into luxury with this stunning 2,430 sqft gem, featuring 4 bedrooms, 3 bathrooms, and a fantastic loft space. The master suite is a true retreat with a walk-out balcony offering breathtaking views of the Huachuca Mountains.
The backyard is an entertainer's paradise with a pool (valued at $40k+), an above-ground jacuzzi, and a gas grill that stays with the home. The modern kitchen is a chef's delight, boasting granite countertops and a gas double oven.
With a new roof and all these incredible features, this home is truly a steal. While similar homes in the area might be listed for $10k-$15k less, none offer the unique combination of luxury and value found here.
Location
State AZ
County Cochise
Community The Legends Valiente
Direction Take Fry Blvd , go N on Coronado, L- on Las Brisas Way, R- on Silverwood Dr, R- on Knowlton St, house will be on the right.
Rooms
Other Rooms Loft, Family Room
Master Bedroom Split
Den/Bedroom Plus 5
Separate Den/Office N
Interior
Interior Features Upstairs, Eat-in Kitchen, Breakfast Bar, 9+ Flat Ceilings, Kitchen Island, Pantry, 3/4 Bath Master Bdrm, Double Vanity, High Speed Internet, Granite Counters
Heating Natural Gas, Ceiling
Cooling Refrigeration, Programmable Thmstat, Ceiling Fan(s)
Flooring Carpet, Tile, Wood
Fireplaces Number 1 Fireplace
Fireplaces Type 1 Fireplace, Family Room, Gas
Fireplace Yes
Window Features Sunscreen(s),Dual Pane
SPA Above Ground,Heated,Private
Laundry WshrDry HookUp Only
Exterior
Exterior Feature Balcony, Covered Patio(s)
Parking Features Dir Entry frm Garage, Electric Door Opener
Garage Spaces 2.0
Garage Description 2.0
Fence Block
Pool Private, Solar Pool Equipment
Landscape Description Irrigation Back, Irrigation Front
View Mountain(s)
Roof Type Reflective Coating,Built-Up
Accessibility Accessible Door 32in+ Wide, Zero-Grade Entry, Bath Roll-In Shower, Bath Grab Bars, Accessible Hallway(s)
Private Pool Yes
Building
Lot Description Natural Desert Back, Gravel/Stone Front, Gravel/Stone Back, Grass Back, Auto Timer H2O Front, Natural Desert Front, Auto Timer H2O Back, Irrigation Front, Irrigation Back
Story 2
Builder Name none
Sewer Public Sewer
Water City Water
Architectural Style Territorial/Santa Fe
Structure Type Balcony,Covered Patio(s)
New Construction No
Schools
Elementary Schools Bella Vista Elementary School
Middle Schools Joyce Clark Middle School
High Schools Buena High School
School District Sierra Vista Unified District
Others
HOA Name Legends Valiente
HOA Fee Include Maintenance Grounds
Senior Community No
Tax ID 106-72-162
Ownership Fee Simple
Acceptable Financing Conventional, FHA, VA Loan
Horse Property N
Listing Terms Conventional, FHA, VA Loan
Financing FHA
Read Less Info
Want to know what your home might be worth? Contact us for a FREE valuation!

Our team is ready to help you sell your home for the highest possible price ASAP

Copyright 2025 Arizona Regional Multiple Listing Service, Inc. All rights reserved.
Bought with ERA Four Feathers Realty
Find out why customers are choosing LPT Realty to meet their real estate needs
Learn More About LPT Realty







