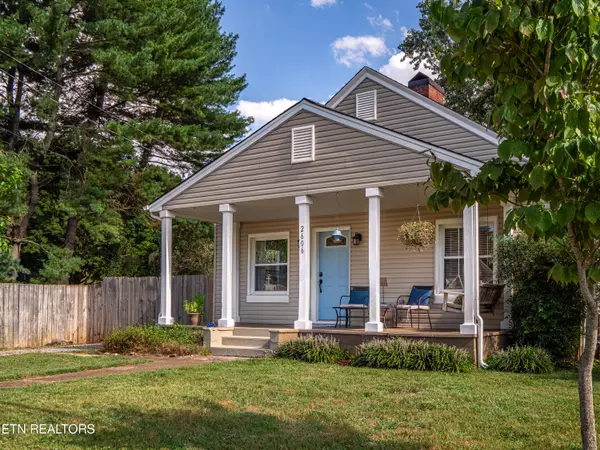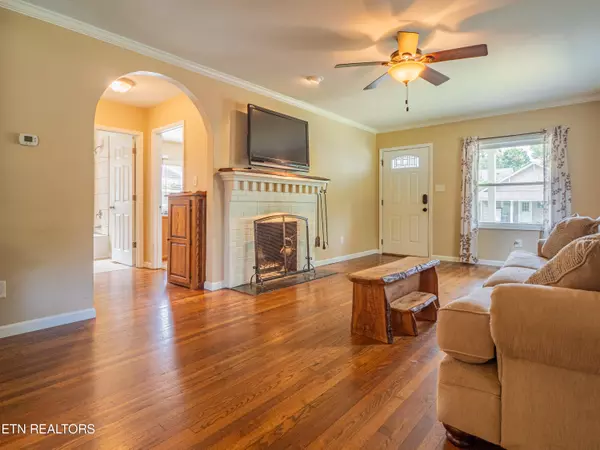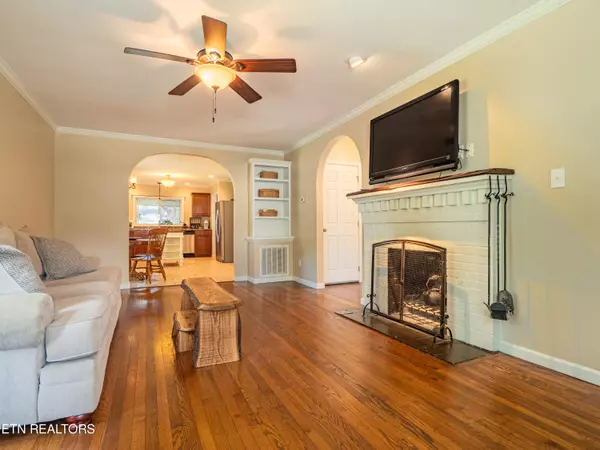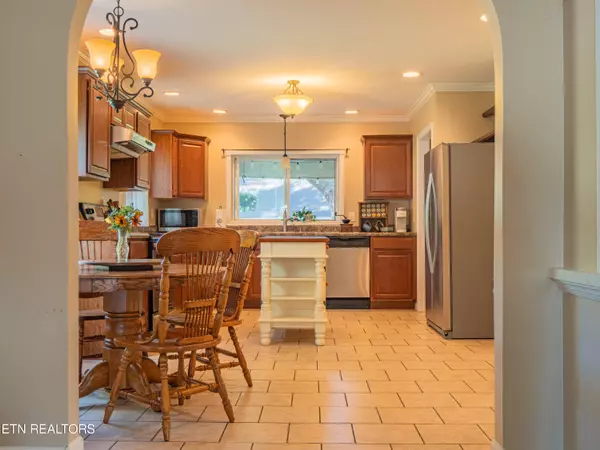$349,000
$349,000
For more information regarding the value of a property, please contact us for a free consultation.
2 Beds
2 Baths
1,176 SqFt
SOLD DATE : 11/25/2024
Key Details
Sold Price $349,000
Property Type Single Family Home
Sub Type Residential
Listing Status Sold
Purchase Type For Sale
Square Footage 1,176 sqft
Price per Sqft $296
Subdivision Fountain City Co
MLS Listing ID 1275856
Sold Date 11/25/24
Style Craftsman
Bedrooms 2
Full Baths 2
Originating Board East Tennessee REALTORS® MLS
Year Built 1942
Lot Size 0.320 Acres
Acres 0.32
Property Description
Two homes AND two great lots, right in the heart of Fountain City! The main home (a 2 bed/2 bath craftsman-style house) and a mother-in-law cottage (1 bed/1bath- 500sq ft extra!) sit on one lot, and the lot next door is a beautiful blank slate! The homes are metered separately and have separate driveways. The second house is a great opportunity to become an instant landlord and let the rental income pay for most of the mortgage. Or it would also be great for a family with a college student needing some freedom, or a family that may have an elderly relative to keep close by. This property is completely fenced for privacy. Main house has plenty of storage in the attic. Main house also has a full unfinished basement. PLUS the home is only minutes away from all the beauty of Fountain City! Buyer to verify all information for accuracy. Information is deemed reliable but not guaranteed. Sale also includes the lot next to the house that is an additional .16 acres
Location
State TN
County Knox County - 1
Area 0.32
Rooms
Other Rooms LaundryUtility, Addl Living Quarter
Basement Unfinished
Guest Accommodations Yes
Interior
Interior Features Pantry, Eat-in Kitchen
Heating Central, Heat Pump, Natural Gas, Electric
Cooling Central Cooling
Flooring Carpet, Hardwood, Tile
Fireplaces Number 1
Fireplaces Type Brick, Wood Burning
Appliance Dishwasher, Disposal, Range, Self Cleaning Oven, Smoke Detector
Heat Source Central, Heat Pump, Natural Gas, Electric
Laundry true
Exterior
Exterior Feature Windows - Vinyl, Fence - Privacy, Fenced - Yard, Patio, Porch - Covered, Porch - Screened, Doors - Storm
Parking Features On-Street Parking, Side/Rear Entry, Off-Street Parking
Garage Description On-Street Parking, SideRear Entry, Off-Street Parking
View Other
Porch true
Garage No
Building
Lot Description Level
Faces Cedar Lane to Kingwood Drive. Turn right on Fenwood. Second house on right. Sign in yard.
Sewer Public Sewer
Water Public
Architectural Style Craftsman
Additional Building Storage, Guest House
Structure Type Vinyl Siding,Other,Block
Others
Restrictions No
Tax ID 058FF055
Energy Description Electric, Gas(Natural)
Read Less Info
Want to know what your home might be worth? Contact us for a FREE valuation!

Our team is ready to help you sell your home for the highest possible price ASAP

Find out why customers are choosing LPT Realty to meet their real estate needs
Learn More About LPT Realty







