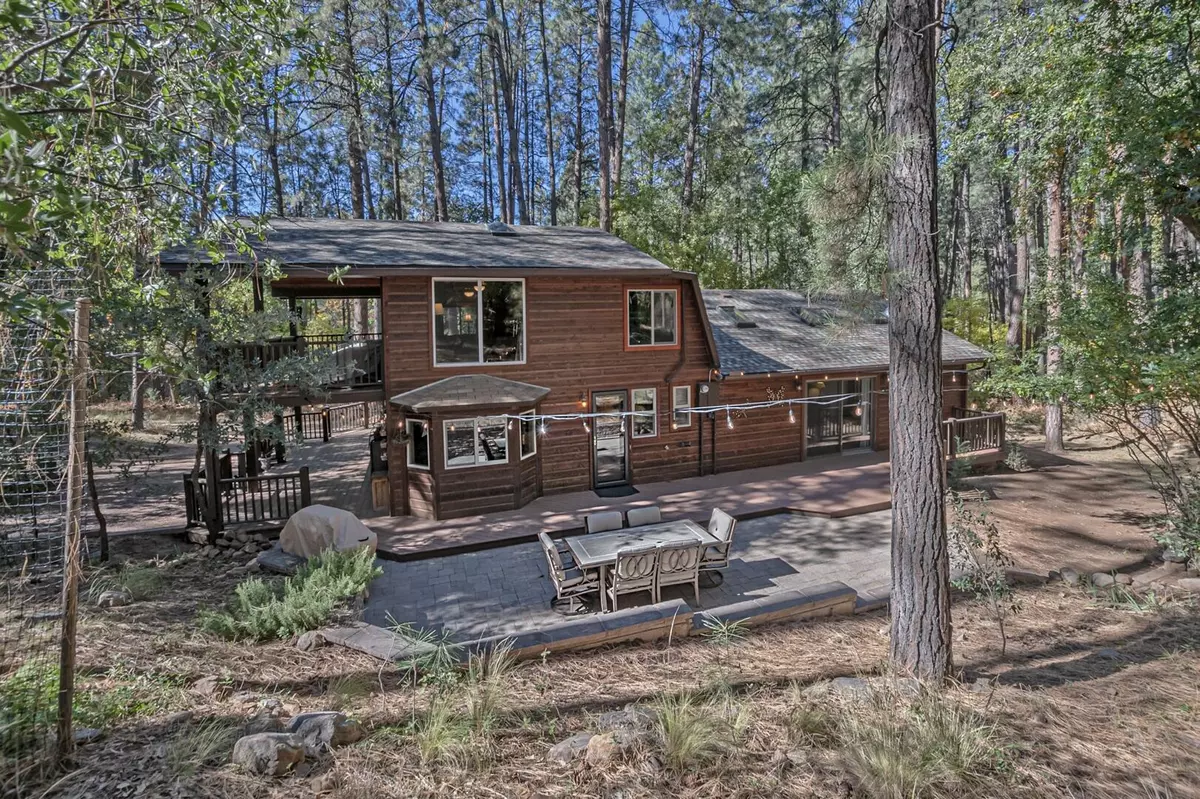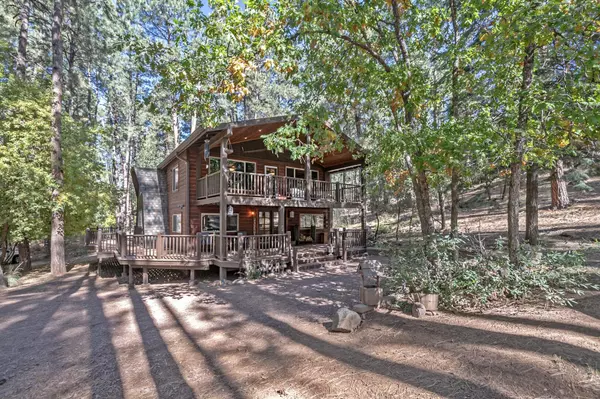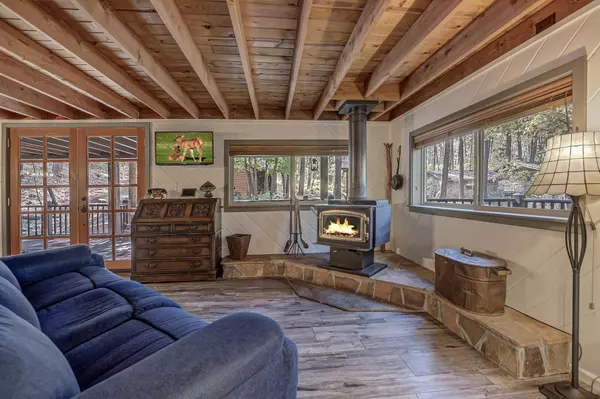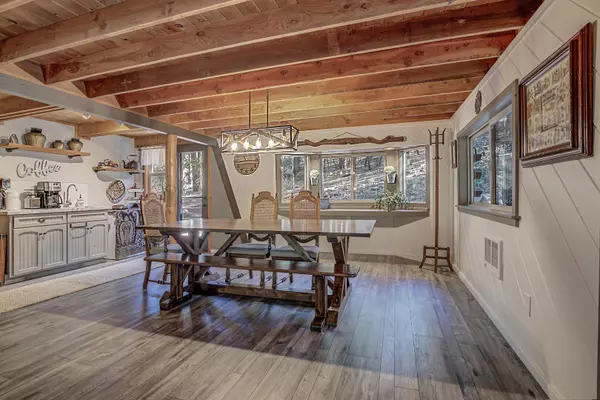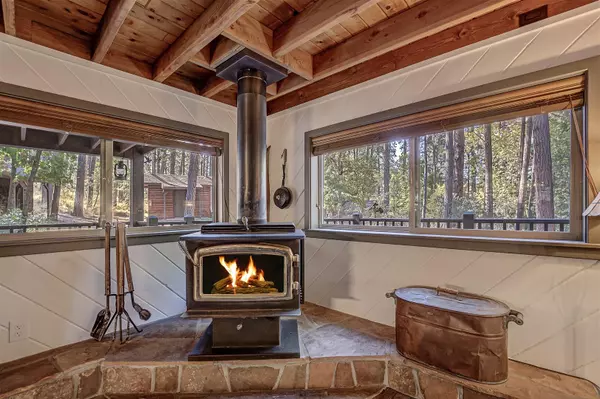$950,000
$950,000
For more information regarding the value of a property, please contact us for a free consultation.
2 Beds
1.5 Baths
2,242 SqFt
SOLD DATE : 11/22/2024
Key Details
Sold Price $950,000
Property Type Single Family Home
Sub Type Site Built
Listing Status Sold
Purchase Type For Sale
Square Footage 2,242 sqft
Price per Sqft $423
Subdivision Unsub Pine N Of Hardscrabble
MLS Listing ID 91264
Sold Date 11/22/24
Style Multi-Level,Chalet
Bedrooms 2
Originating Board Central Arizona Association of REALTORS®
Year Built 1965
Annual Tax Amount $5,031
Tax Year 2024
Lot Size 3.980 Acres
Acres 3.98
Lot Dimensions 1013 x 162
Property Description
This property has a truly stunning natural setting! With tall ponderosa pines, spruce, and oak trees near Pine Creek, it's nestled in lush, serene surroundings bordering both Tonto National Forest and Camp Lo Mia.
The immaculate interior highlights a blend of rustic elegance with wood-beamed ceilings, luxury laminate plank flooring, and a gourmet kitchen featuring granite countertops and upgraded appliances. Covered front deck and open side patio gives many wonderful areas to enjoy this amazing setting. The primary suite is particularly impressive, with its wood cathedral ceiling, skylights, cozy wood stove, patio access, and an expansive walk-in closet. The bathroom is designed with relaxation in mind, including double sinks, a tiled walk-in shower, and thoughtful finishes.
Upstairs, there's an additional bedroom and family room combo that extends out to its own covered deck—ideal for enjoying forest views. With a wood shed, extra storage shed, and a detached oversized three-car garage that includes ample crawl space, this property offers abundant storage and functionality.
It's a place where peace and serenity are seamlessly combined with luxurious and thoughtful design—a true forest haven.
Location
State AZ
County Gila
Community Unsub Pine N Of Hardscrabble
Area Pine
Zoning Residential
Direction Highway 87 North, Right on Pine Creek Canyon Rd, Right on Oak Rd -- cross creek, Left on Walnut to the end go right left at white fence.
Rooms
Other Rooms Family Room, Potential Bedroom
Dining Room Great Room
Kitchen Dishwasher, Electric Range, Garbage Disposal, Microwave, Non Laminate, Pantry, Refrigerator
Interior
Interior Features Potential Bedroom, Family Room, Skylights, Vaulted Ceiling(s), Pantry, Master Main Floor
Heating Electric, Baseboard, Radiant Floor
Cooling Wall/Window Unit(s), Ceiling Fan(s)
Flooring Carpet, Wood, Vinyl
Fireplaces Type Living Room, Master Bedroom, Wood Burning Stove, Two or More
Fireplace Yes
Window Features Double Pane Windows
Laundry N/A - Other, Dryer, Washer
Exterior
Exterior Feature Patio, Storage/Utility Shed, Dog Run
Parking Features Detached, Garage Door Opener, RV Access/Parking, Oversized
Garage Spaces 3.0
Garage Description 3.0
Fence Partial
View Y/N Yes
View View of Wooded/Trees, Rural
Roof Type Asphalt
Porch Covered
Total Parking Spaces 3
Garage Yes
Building
Lot Description Many Trees, Tall Pines on Lot
Architectural Style Multi-Level, Chalet
Others
Tax ID 301-52-006
Acceptable Financing Cash, Conventional, FHA, VA Loan, Submit
Horse Property Yes
Listing Terms Cash, Conventional, FHA, VA Loan, Submit
Read Less Info
Want to know what your home might be worth? Contact us for a FREE valuation!

Our team is ready to help you sell your home for the highest possible price ASAP
Find out why customers are choosing LPT Realty to meet their real estate needs
Learn More About LPT Realty


