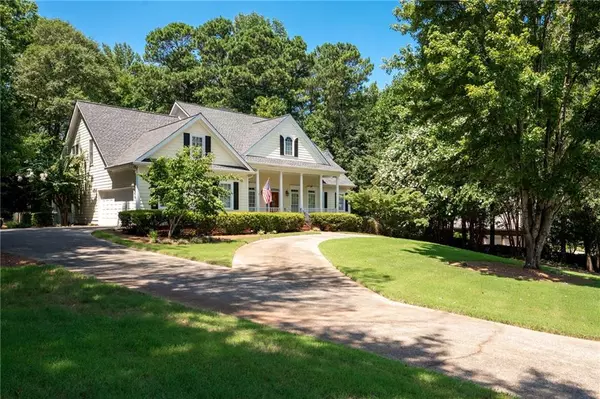$712,000
$775,000
8.1%For more information regarding the value of a property, please contact us for a free consultation.
4 Beds
5 Baths
3,412 SqFt
SOLD DATE : 11/22/2024
Key Details
Sold Price $712,000
Property Type Single Family Home
Sub Type Single Family Residence
Listing Status Sold
Purchase Type For Sale
Square Footage 3,412 sqft
Price per Sqft $208
Subdivision Rays Creek
MLS Listing ID 7435074
Sold Date 11/22/24
Style Traditional
Bedrooms 4
Full Baths 4
Half Baths 2
Construction Status Resale
HOA Fees $375
HOA Y/N Yes
Originating Board First Multiple Listing Service
Year Built 1999
Annual Tax Amount $1,255
Tax Year 2023
Lot Size 1.068 Acres
Acres 1.0679
Property Description
This Traditional Southern ranch home will welcome you from the moment you arrive! A rare find nestled on an acre+ corner lot in a private, tranquil enclave neighborhood of only 8 homes in the heart of West Cobb. In an area of million dollar plus homes, just minutes from shopping, entertainment, schools, trails and parks, this custom built one-owner property has been well loved - just needs some cosmetic updating to become the home of your dreams! From the welcoming rocking chair front porch, to the stately entry way, throughout the home and out to the serene back deck and sparkling pool, this is the one you have been looking for. The main level features the primary suite that opens to the deck, two additional bedrooms that share a Jack and Jill bathroom with half baths on either side and the tub and shower shared. A dining room, living room, large kitchen with breakfast and sitting area, a powder room and laundry room complete this level. The floorplan that was a Southern Living plan of the year, offers large rooms and distinct living areas with great flow for entertaining. Upstairs is a bedroom with full bath and huge bonus room that has a space to finish a closet and make it an additional bedroom. The bonus room also has access to the large floored attic for storage. The lower level could easily become a separate apartment. With it's own driveway, garage and entrance the terrace level is perfect for work from home or multigenerational living. A kitchenette, full bathroom and two additional large rooms that could be used as office space, exercise space, man cave, theater room, home school space, sleeping area or whatever you need. Lots of space for storage too! If anyone in your household needs a workshop area the HUGE shop with sturdy built-ins will be a dream come true for any woodworker, or hobbyist of any kind! The backyard boasts a patio, tranquil inground pool and lots of space for outdoor living! All systems and recent roof are in excellent condition. Seller is aware that home needs cosmetic upgrades and it is priced accordingly. Don't miss this amazing home!
Location
State GA
County Cobb
Lake Name None
Rooms
Bedroom Description Master on Main
Other Rooms None
Basement Driveway Access, Exterior Entry, Finished, Finished Bath, Full, Interior Entry
Main Level Bedrooms 3
Dining Room Separate Dining Room
Interior
Interior Features Bookcases, Crown Molding, Double Vanity, Entrance Foyer, High Ceilings 10 ft Main, His and Hers Closets, Permanent Attic Stairs, Recessed Lighting, Tray Ceiling(s), Walk-In Closet(s)
Heating Central, Natural Gas
Cooling Ceiling Fan(s), Central Air
Flooring Carpet, Hardwood
Fireplaces Number 1
Fireplaces Type Gas Log, Gas Starter, Living Room
Window Features Bay Window(s),Window Treatments
Appliance Dishwasher, Dryer, Electric Cooktop, Gas Water Heater, Microwave, Refrigerator, Washer
Laundry Laundry Room, Main Level, Sink
Exterior
Exterior Feature Awning(s), Rain Gutters, Rear Stairs
Garage Garage, Garage Door Opener, Garage Faces Side, Kitchen Level
Garage Spaces 3.0
Fence Back Yard, Privacy
Pool In Ground, Pool Cover, Vinyl
Community Features Homeowners Assoc, Near Schools, Near Shopping, Street Lights
Utilities Available Cable Available, Electricity Available, Natural Gas Available, Underground Utilities, Water Available
Waterfront Description None
View Neighborhood, Pool, Trees/Woods
Roof Type Composition
Street Surface Paved
Accessibility None
Handicap Access None
Porch Deck, Front Porch
Private Pool false
Building
Lot Description Back Yard, Corner Lot, Front Yard
Story Three Or More
Foundation Concrete Perimeter
Sewer Septic Tank
Water Public
Architectural Style Traditional
Level or Stories Three Or More
Structure Type HardiPlank Type
New Construction No
Construction Status Resale
Schools
Elementary Schools Frey
Middle Schools Durham
High Schools Allatoona
Others
Senior Community no
Restrictions true
Tax ID 20011900480
Special Listing Condition None
Read Less Info
Want to know what your home might be worth? Contact us for a FREE valuation!

Our team is ready to help you sell your home for the highest possible price ASAP

Bought with RE/MAX Integrity

Find out why customers are choosing LPT Realty to meet their real estate needs
Learn More About LPT Realty







