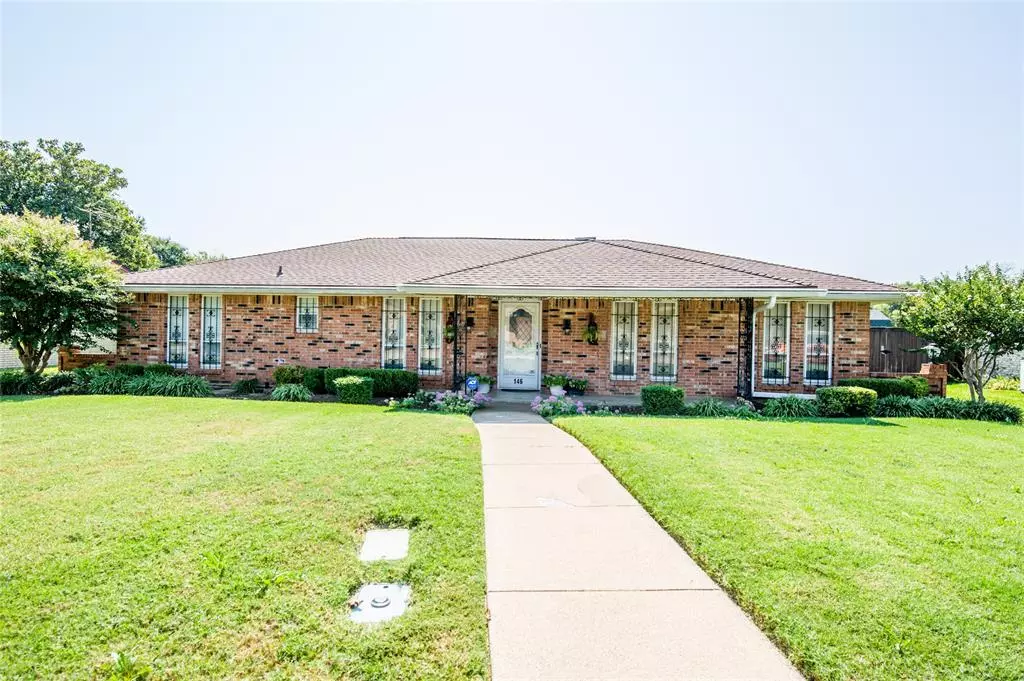$269,990
For more information regarding the value of a property, please contact us for a free consultation.
3 Beds
2 Baths
1,848 SqFt
SOLD DATE : 11/25/2024
Key Details
Property Type Single Family Home
Sub Type Single Family Residence
Listing Status Sold
Purchase Type For Sale
Square Footage 1,848 sqft
Price per Sqft $146
Subdivision Hampton Place Estates
MLS Listing ID 20750975
Sold Date 11/25/24
Style Ranch
Bedrooms 3
Full Baths 2
HOA Y/N None
Year Built 1972
Annual Tax Amount $5,798
Lot Size 9,931 Sqft
Acres 0.228
Property Description
THE PRICE IS NO TYPO! Phenomenally Maintained by the same family since this beauty was built; they should host a clinic on how to take care of a home! With just a few easy cosmetic updates that can be completed in 2-3 weeks, the value of this home shoots through the roof! Check the comp directly across the street and several others. Speaking of roof, it's only 4 years old. BRAND SPANKING NEW HVAC SYSTEM installed in Aug 2024. ALL NEW PLUMBING. Hot Water Heater installed in 2023. 3 min walk to Mosley Park with a pool and slides! The condition passes VA Financing requirements with flying colors. The fridge, washer and dryer convey with an acceptable offer. This home being sold as is. If you hesitate with this one, you'll lose out.
Location
State TX
County Dallas
Direction Go East on Hanna Rd from Hampton, house is on the right
Rooms
Dining Room 1
Interior
Interior Features Built-in Features, Cable TV Available, Eat-in Kitchen, High Speed Internet Available, Natural Woodwork, Walk-In Closet(s)
Heating Central
Cooling Ceiling Fan(s), Central Air, Electric, ENERGY STAR Qualified Equipment
Flooring Carpet, Ceramic Tile
Fireplaces Number 1
Fireplaces Type Brick, Living Room, Wood Burning
Appliance Dishwasher, Disposal, Dryer, Electric Cooktop, Electric Oven, Microwave, Refrigerator, Washer
Heat Source Central
Laundry Utility Room, Full Size W/D Area, Stacked W/D Area
Exterior
Exterior Feature Covered Patio/Porch
Garage Spaces 2.0
Carport Spaces 2
Fence Privacy, Wood
Utilities Available Alley, Cable Available, City Sewer, City Water, Concrete, Curbs, Individual Water Meter, Sidewalk, Underground Utilities
Roof Type Composition
Total Parking Spaces 4
Garage Yes
Building
Lot Description Irregular Lot, Landscaped, Lrg. Backyard Grass
Story One
Foundation Slab
Level or Stories One
Structure Type Brick
Schools
Elementary Schools Northside
Middle Schools Desoto East
High Schools Desoto
School District Desoto Isd
Others
Ownership Bob and Sandra Ford
Acceptable Financing Cash, Conventional, FHA, VA Loan
Listing Terms Cash, Conventional, FHA, VA Loan
Financing FHA
Read Less Info
Want to know what your home might be worth? Contact us for a FREE valuation!

Our team is ready to help you sell your home for the highest possible price ASAP

©2024 North Texas Real Estate Information Systems.
Bought with Maria Calvo • Rendon Realty, LLC

Find out why customers are choosing LPT Realty to meet their real estate needs
Learn More About LPT Realty


