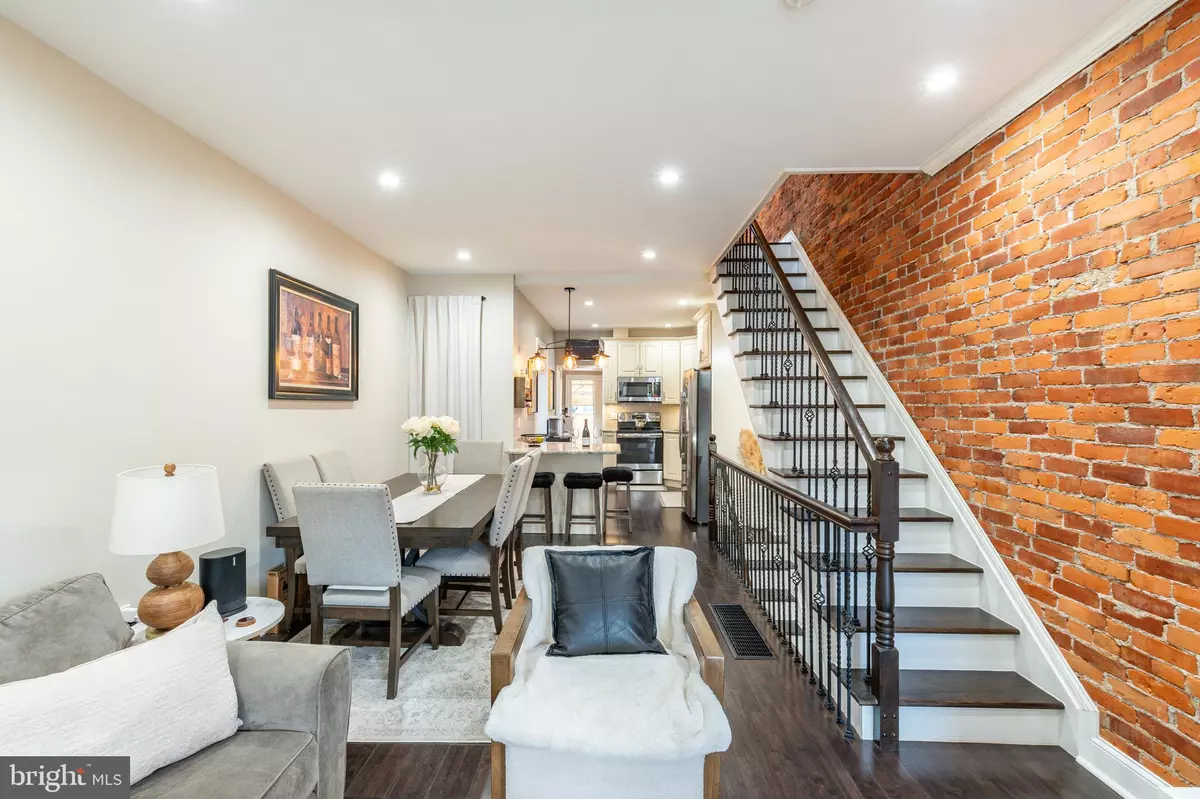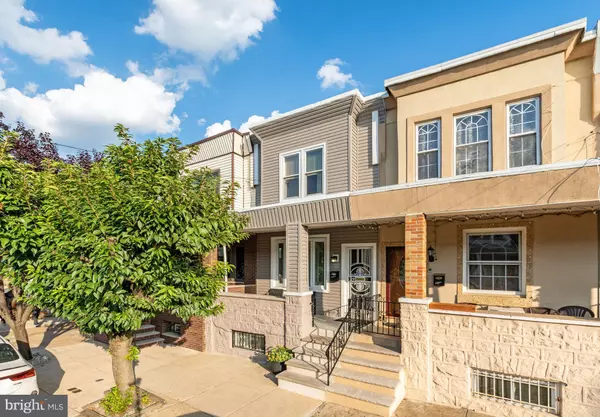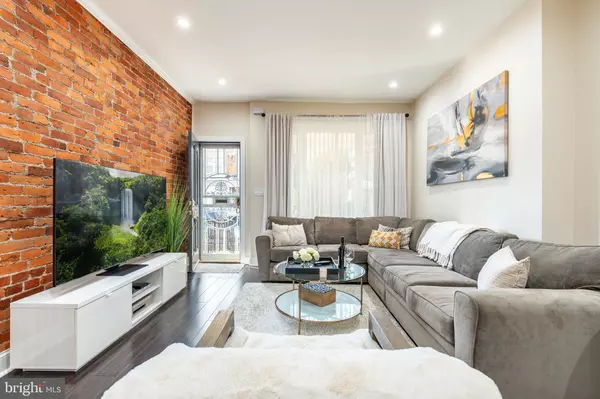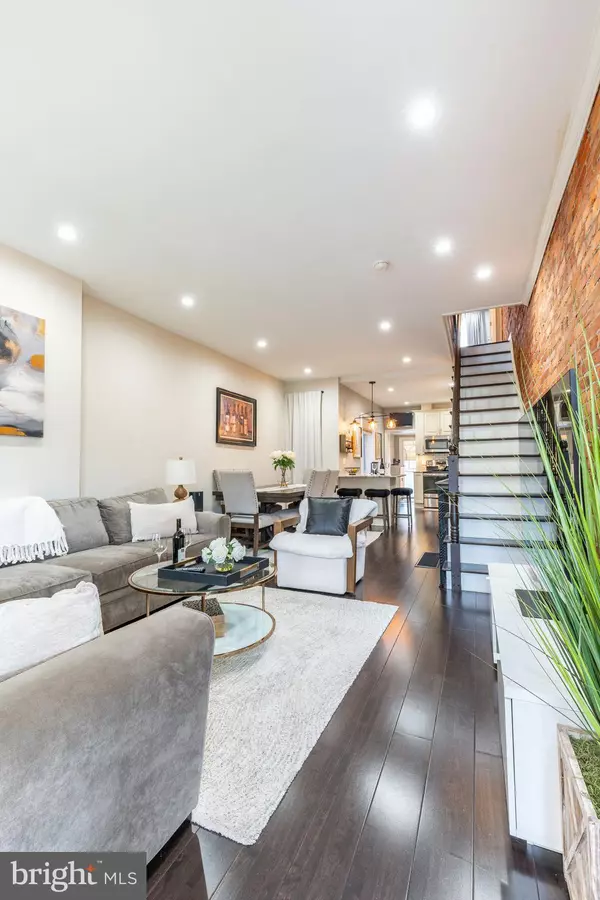$335,000
$335,000
For more information regarding the value of a property, please contact us for a free consultation.
3 Beds
2 Baths
1,560 SqFt
SOLD DATE : 11/23/2024
Key Details
Sold Price $335,000
Property Type Townhouse
Sub Type Interior Row/Townhouse
Listing Status Sold
Purchase Type For Sale
Square Footage 1,560 sqft
Price per Sqft $214
Subdivision Port Richmond
MLS Listing ID PAPH2393108
Sold Date 11/23/24
Style Contemporary
Bedrooms 3
Full Baths 1
Half Baths 1
HOA Y/N N
Abv Grd Liv Area 1,110
Originating Board BRIGHT
Year Built 1920
Annual Tax Amount $2,670
Tax Year 2024
Lot Size 1,120 Sqft
Acres 0.03
Lot Dimensions 14.00 x 80.00
Property Description
Welcome to 3239 Cedar Street! This fully renovated gem in the heart of Port Richmond features a luxurious open floor plan with ample living space, impeccable attention to detail, and charming exposed brick. Spread across two stories, this home offers 3 bedrooms, 2 bathrooms, a finished basement, a front porch, and a private rear yard.
Step inside the bright, sun-soaked living room, which flows seamlessly into the dining and kitchen areas. Gorgeous hardwood floors and custom iron-rod railings add a touch of elegance throughout. The eat-in kitchen is a chef’s delight, equipped with stainless steel appliances, including a refrigerator, range, dishwasher, and microwave. A conveniently located powder room and laundry room are situated at the rear of the first floor.
The rear patio is a serene outdoor retreat—perfect for barbecues, reading, or creating your dream garden. This backyard provides the ideal space to unwind and enjoy outdoor living without leaving the comfort of home.
Upstairs, you'll find three spacious bedrooms and a beautifully updated full bathroom. The finished basement offers versatility and can easily serve as a home gym, office, or cozy den.
This home has been completely renovated, featuring brand-new plumbing, electric, and an HVAC system. With a walk score of 90/100, you'll find it easy to complete daily errands. Plus, you're conveniently located near public transportation, I-95 access, and a variety of popular restaurants and bars.
Don’t miss out—schedule your appointment today!
Location
State PA
County Philadelphia
Area 19134 (19134)
Zoning RSA5
Rooms
Basement Fully Finished
Interior
Interior Features Combination Dining/Living, Combination Kitchen/Dining
Hot Water Electric
Heating Hot Water
Cooling Central A/C
Flooring Solid Hardwood
Equipment Dishwasher, Dryer - Electric, Microwave, Washer, Water Heater, Stainless Steel Appliances, Refrigerator
Fireplace N
Window Features Double Hung
Appliance Dishwasher, Dryer - Electric, Microwave, Washer, Water Heater, Stainless Steel Appliances, Refrigerator
Heat Source Natural Gas
Exterior
Water Access N
Roof Type Rubber
Accessibility Level Entry - Main
Garage N
Building
Story 2
Foundation Brick/Mortar
Sewer Public Hook/Up Avail
Water Public
Architectural Style Contemporary
Level or Stories 2
Additional Building Above Grade, Below Grade
Structure Type 9'+ Ceilings,Dry Wall
New Construction N
Schools
School District The School District Of Philadelphia
Others
Senior Community No
Tax ID 451385300
Ownership Fee Simple
SqFt Source Assessor
Acceptable Financing Cash, Conventional, FHA, VA
Listing Terms Cash, Conventional, FHA, VA
Financing Cash,Conventional,FHA,VA
Special Listing Condition Standard
Read Less Info
Want to know what your home might be worth? Contact us for a FREE valuation!

Our team is ready to help you sell your home for the highest possible price ASAP

Bought with Charlie Kien • Realty Mark Associates - KOP

Find out why customers are choosing LPT Realty to meet their real estate needs
Learn More About LPT Realty







