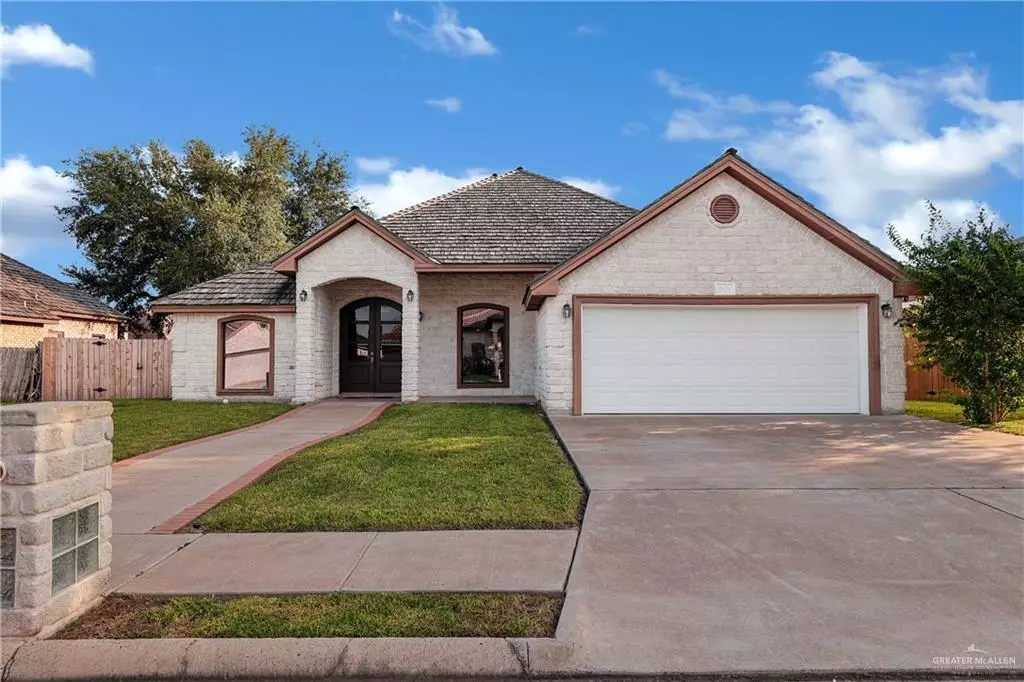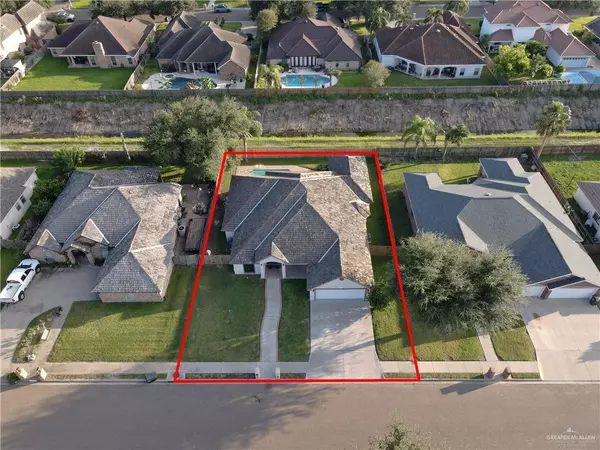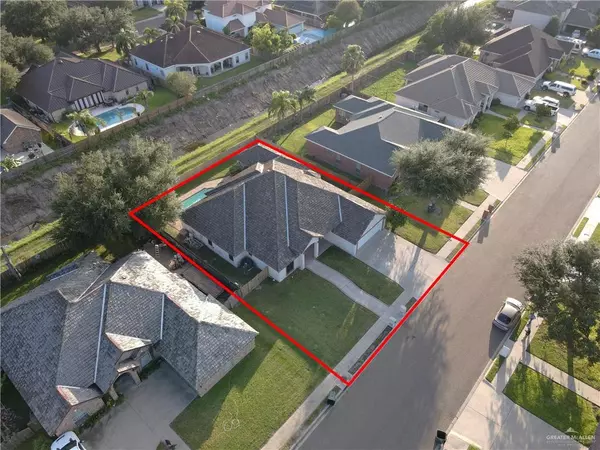$389,000
For more information regarding the value of a property, please contact us for a free consultation.
3 Beds
3.5 Baths
2,617 SqFt
SOLD DATE : 11/22/2024
Key Details
Property Type Single Family Home
Sub Type Single Family Residence
Listing Status Sold
Purchase Type For Sale
Square Footage 2,617 sqft
Subdivision Olive Tree Estates
MLS Listing ID 450147
Sold Date 11/22/24
Bedrooms 3
Full Baths 3
Half Baths 1
HOA Y/N No
Originating Board Greater McAllen
Year Built 2003
Annual Tax Amount $7,025
Tax Year 2023
Lot Size 9,483 Sqft
Acres 0.2177
Property Description
SPACIOUS OPEN CONCEPT HOME featuring: 3 Bedrooms + Study/Office,3.5 Baths, kitchen, pantry, formal dining, breakfast nook, laundry room, 2 Car Garage. Living area boasts exterior French glass doors overlooking an airy paved patio & stunning pool, perfect for entertaining! Entry Double Doors welcomes you to, high decorative ceilings, blackout window shades, tile and wood flooring throughout. Kitchen details include center Island bar granite counters, plenty of cabinet space, plus glass cabinet doors to showcase china sets and more. Sizable bedrooms with combo baths with double vanities. Primary Bedroom with walk-in & gun closets. Primary bathroom with 2 separate sinks, cabinets and mirrors, Standing tub and shower. Split bedroom plan allows easy access to patio/pool area. Additional storage closets inside & out. Home also includes charcoal water filtration and reverse osmosis at kitchen sink. Appliances in home convey.
Location
State TX
County Hidalgo
Rooms
Other Rooms Storage
Dining Room Living Area(s): 2
Interior
Interior Features Entrance Foyer, Countertops (Granite), Countertops (Solid Surface), Ceiling Fan(s), Decorative/High Ceilings, Dryer, Office/Study, Split Bedrooms, Walk-In Closet(s), Washer
Heating Central, Electric
Cooling Central Air, Electric
Flooring Carpet, Hardwood, Tile
Appliance Electric Water Heater, Water Heater (In Garage), Smooth Electric Cooktop, Dishwasher, Dryer, Oven-Single, Refrigerator, Stove/Range, Washer
Laundry Laundry Room
Exterior
Exterior Feature BBQ Pit/Grill, Sprinkler System
Garage Spaces 2.0
Fence Privacy, Wood
Pool In Ground
Community Features None
View Y/N No
Roof Type Wood Shingle/Shake
Total Parking Spaces 2
Garage Yes
Building
Lot Description Curb & Gutters
Faces FROM PECAN/495 TURN SOUTH ON TAYLOR ROAD THEN EAST ON 20TH STREET; 8 HOUSES DOWN, ON THE SOUTH SIDE.
Story 1
Foundation Slab
Sewer City Sewer
Water Public
Structure Type Brick
New Construction No
Schools
Elementary Schools Martinez
Middle Schools B.L. Gray Junior High
High Schools Sharyland H.S.
Others
Tax ID 0345000000002300
Security Features Security System
Read Less Info
Want to know what your home might be worth? Contact us for a FREE valuation!

Our team is ready to help you sell your home for the highest possible price ASAP

Find out why customers are choosing LPT Realty to meet their real estate needs
Learn More About LPT Realty







