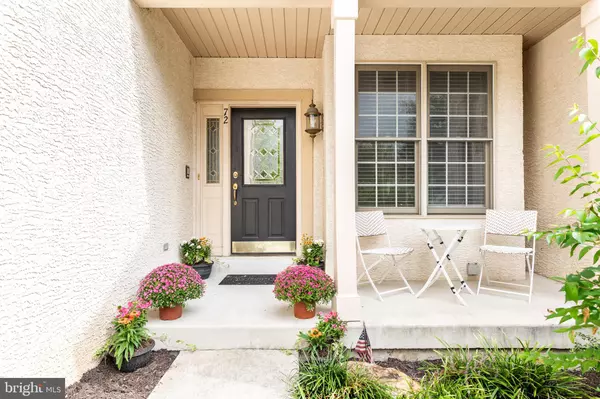$588,000
$589,900
0.3%For more information regarding the value of a property, please contact us for a free consultation.
3 Beds
3 Baths
2,332 SqFt
SOLD DATE : 11/19/2024
Key Details
Sold Price $588,000
Property Type Townhouse
Sub Type Interior Row/Townhouse
Listing Status Sold
Purchase Type For Sale
Square Footage 2,332 sqft
Price per Sqft $252
Subdivision Malvern Hunt
MLS Listing ID PACT2074574
Sold Date 11/19/24
Style Carriage House,Contemporary
Bedrooms 3
Full Baths 2
Half Baths 1
HOA Fees $92
HOA Y/N Y
Abv Grd Liv Area 2,332
Originating Board BRIGHT
Year Built 2003
Annual Tax Amount $6,160
Tax Year 2023
Lot Size 5,397 Sqft
Acres 0.12
Lot Dimensions 0.00 x 0.00
Property Description
Welcome to this move-in ready, sun-filled contemporary townhome in the Gold Star Malvern Hunt community, located within the top-rated Great Valley School District. Set at the end of a quiet cul-de-sac, this home offers 2,300+ square feet of living space with 3 bedrooms and 2.5 bathrooms, plus a loft, and boasts a private, wooded backdrop with a deck for outdoor relaxation. As you step into the home from the charming front porch entrance, you will find a spacious foyer with hardwood floors and a coat closet, and an elegant dining room with millwork that continues into the inviting living room with a triple window and two-sided fireplace. The fireplace can also be viewed from the two-story family room with a soaring vaulted ceiling, ceiling fan, large windows overlooking the wooded backdrop, and access to the deck. The kitchen opens to the family room and includes ample cherry cabinetry, Corian countertops, and hardwood floors. The breakfast area, overlooking the front porch, is an ideal spot for morning coffee. The adjacent laundry room leads to an attached two-car garage, while a powder room provides added convenience. Upstairs, the loft area can serve as a sitting room or office, while the large primary suite offers a walk-in closet, vaulted ceiling with fan, and an en-suite bath with a shower and soaking tub. Two additional bedrooms, one of which has a vaulted ceiling with fan, and a hall bathroom complete the upper level. The unfinished lower level and attached two-car garage can be used for storage or hobbies. This ideal location offers exceptional proximity to Great Valley schools and easy access to local conveniences such as Wegmans, Whole Foods, the Exton Mall, the towns of Malvern and West Chester, the Chester County library, and major thoroughfares such as Routes 30, 202, 76, and 476. Commuters will enjoy being just minutes away from the Malvern and Paoli train stations for travel to Philadelphia via the regional train system and to Manhattan via Amtrak. You are also within easy walking distance of the Chester Valley Trail for biking, cycling, running, and walking. Lastly, the low HOA fees include full lawn maintenance, snow removal from the driveways and streets, and use of the tennis courts and tot lots. With its high ceilings, eastern sun exposure for an abundance of natural light, neutral palette, and well-maintained features, this home is both comfortable and easy to care for. Don't miss your chance to see this beautiful property in person!
Location
State PA
County Chester
Area East Whiteland Twp (10342)
Zoning RESIDENTIAL
Rooms
Basement Unfinished, Full, Poured Concrete
Interior
Interior Features Breakfast Area, Combination Dining/Living, Crown Moldings, Family Room Off Kitchen, Kitchen - Eat-In, Wood Floors
Hot Water Natural Gas
Heating Forced Air
Cooling Central A/C
Flooring Hardwood
Fireplaces Number 1
Fireplaces Type Double Sided, Wood
Fireplace Y
Heat Source Natural Gas
Laundry Main Floor
Exterior
Exterior Feature Porch(es), Deck(s)
Parking Features Other
Garage Spaces 2.0
Water Access N
Accessibility None
Porch Porch(es), Deck(s)
Attached Garage 2
Total Parking Spaces 2
Garage Y
Building
Lot Description Backs to Trees
Story 2
Foundation Concrete Perimeter
Sewer Public Sewer
Water Public
Architectural Style Carriage House, Contemporary
Level or Stories 2
Additional Building Above Grade, Below Grade
New Construction N
Schools
School District Great Valley
Others
Senior Community No
Tax ID 42-03 -0435
Ownership Fee Simple
SqFt Source Assessor
Special Listing Condition Standard
Read Less Info
Want to know what your home might be worth? Contact us for a FREE valuation!

Our team is ready to help you sell your home for the highest possible price ASAP

Bought with Dan Borowiec • RE/MAX Professional Realty
Find out why customers are choosing LPT Realty to meet their real estate needs
Learn More About LPT Realty







