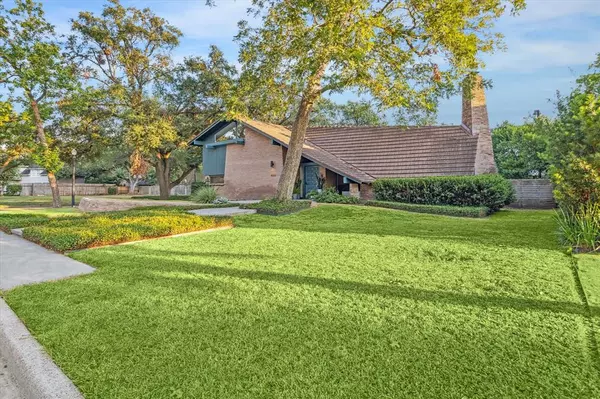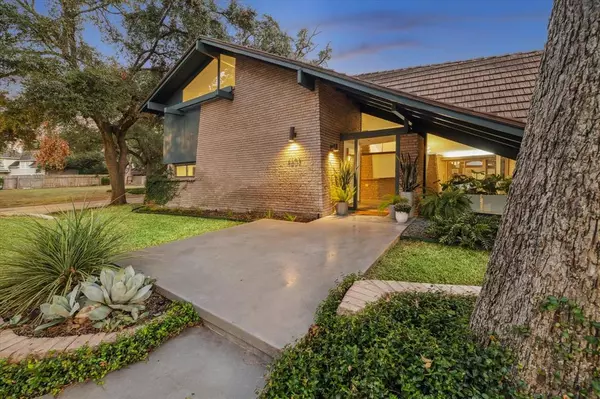$1,300,000
For more information regarding the value of a property, please contact us for a free consultation.
4 Beds
3 Baths
3,536 SqFt
SOLD DATE : 11/15/2024
Key Details
Property Type Single Family Home
Listing Status Sold
Purchase Type For Sale
Square Footage 3,536 sqft
Price per Sqft $374
Subdivision Afton Oaks Sec 01
MLS Listing ID 19244807
Sold Date 11/15/24
Style Contemporary/Modern
Bedrooms 4
Full Baths 3
HOA Fees $75/ann
HOA Y/N 1
Year Built 1952
Annual Tax Amount $21,390
Tax Year 2019
Lot Size 8,140 Sqft
Acres 0.1869
Property Description
Rare architecturally significant home that was custom designed by mid-century modern architect Allen R Williams to serve as his personal residence. This Afton Oaks home is surrounded by mature trees and has been beautifully restored, featuring unearthed original terrazzo flooring, designer lighting, low-E windows and plumbing among its many recent updates. Upgraded kitchen boasts marble countertops, timeless subway tile backsplash, and quality stainless steel appliances. Its unique and thoughtful design brings the outside in and allows light to flow into the home from a variety of angles. Just like the home, the sizable backyard is artfully designed, with lush landscaping, meticulous hardscaping, gardens, green space, and a patio all working together in perfect harmony. Located within a few blocks of Highland Village, River Oaks District, and Central Market. Close to all the shopping and dining in both Upper Kirby and Uptown too. Chosen as Mod of the Month in 2020 by HoustonMod!
Location
State TX
County Harris
Area Royden Oaks/Afton Oaks
Rooms
Bedroom Description Primary Bed - 2nd Floor
Other Rooms Formal Dining, Formal Living, Gameroom Up, Living Area - 1st Floor, Loft
Master Bathroom Primary Bath: Double Sinks
Interior
Heating Central Gas
Cooling Central Electric
Fireplaces Number 1
Fireplaces Type Wood Burning Fireplace
Exterior
Carport Spaces 2
Roof Type Metal
Private Pool No
Building
Lot Description Subdivision Lot
Story 2
Foundation Slab
Lot Size Range 0 Up To 1/4 Acre
Sewer Public Sewer
Water Public Water
Structure Type Brick,Wood
New Construction No
Schools
Elementary Schools School At St George Place
Middle Schools Lanier Middle School
High Schools Lamar High School (Houston)
School District 27 - Houston
Others
HOA Fee Include Courtesy Patrol,Other
Senior Community No
Restrictions Unknown
Tax ID 077-245-001-0010
Ownership Full Ownership
Tax Rate 2.4216
Disclosures Sellers Disclosure
Special Listing Condition Sellers Disclosure
Read Less Info
Want to know what your home might be worth? Contact us for a FREE valuation!

Our team is ready to help you sell your home for the highest possible price ASAP

Bought with Pinnacle Realty Advisors

Find out why customers are choosing LPT Realty to meet their real estate needs
Learn More About LPT Realty







