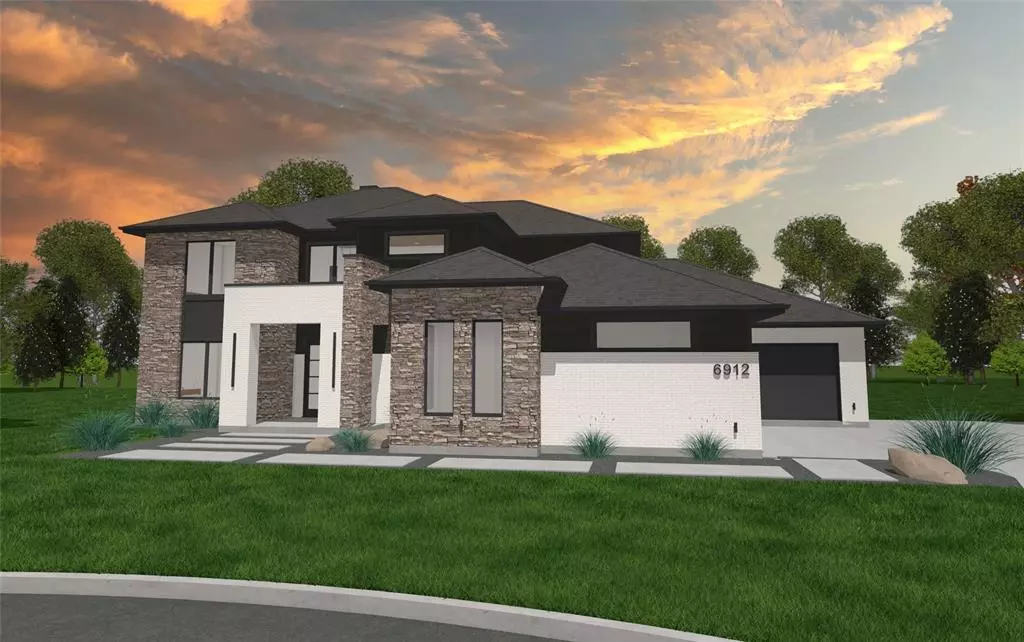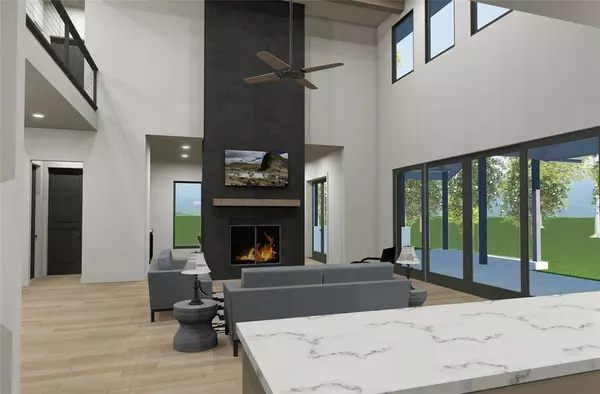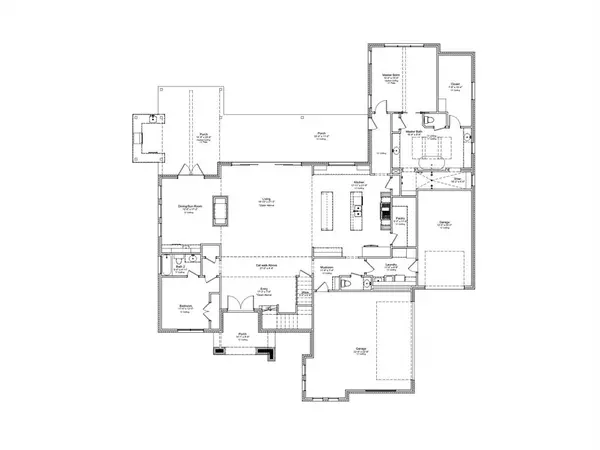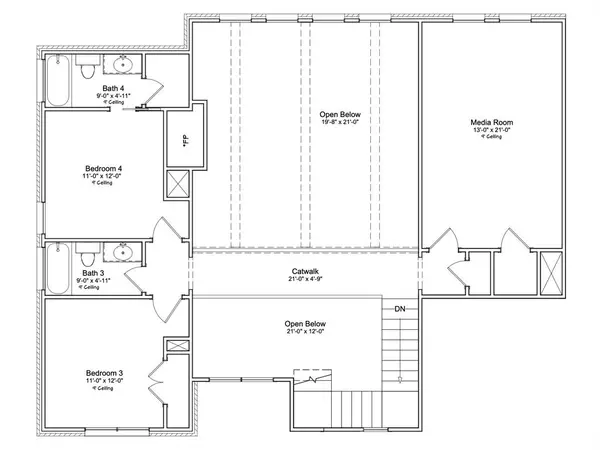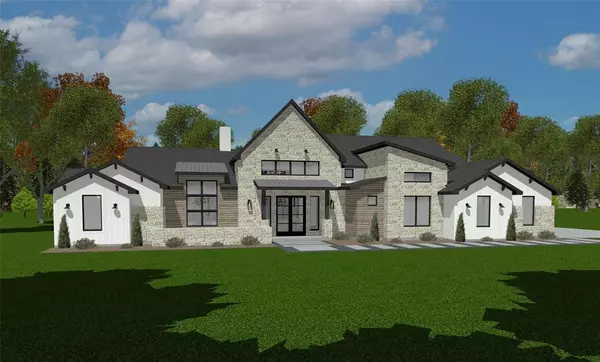$999,000
For more information regarding the value of a property, please contact us for a free consultation.
4 Beds
4.1 Baths
3,700 SqFt
SOLD DATE : 11/08/2024
Key Details
Property Type Single Family Home
Listing Status Sold
Purchase Type For Sale
Square Footage 3,700 sqft
Price per Sqft $264
Subdivision Heritage Lk Mdws
MLS Listing ID 38438064
Sold Date 11/08/24
Style Traditional
Bedrooms 4
Full Baths 4
Half Baths 1
HOA Fees $41/ann
HOA Y/N 1
Year Built 2024
Annual Tax Amount $1,129
Tax Year 2023
Lot Size 1.072 Acres
Acres 1.0715
Property Description
Welcome to your luxurious retreat! This stunning 4-bedroom, 4.5-bathroom two-story home is nestled on over an acre lot, offering unparalleled space and tranquility. As you step inside, you're greeted by the elegance of a unique double-sided fireplace, serving as a focal point for both the living area and the adjacent dining room, where a convenient wet bar awaits, perfect for entertaining guests.
Prepare to be impressed by the gourmet kitchen, boasting not one, but two kitchen islands. Not to mention the one-of-a-kind built-in wine room!
Upstairs, discover a spacious game room, offering the perfect retreat for family fun or leisurely relaxation. With its thoughtful design and upscale features throughout, this home epitomizes modern luxury and comfort.
Escape the ordinary and embrace the extraordinary in this exquisite two-story sanctuary, where every detail has been meticulously crafted to create an ambiance of sophistication and refinement. Welcome home.
Location
State TX
County Brazos
Rooms
Bedroom Description 1 Bedroom Down - Not Primary BR,Primary Bed - 1st Floor
Other Rooms Gameroom Up
Master Bathroom Full Secondary Bathroom Down, Half Bath, Primary Bath: Double Sinks, Primary Bath: Separate Shower, Primary Bath: Soaking Tub, Secondary Bath(s): Tub/Shower Combo
Kitchen Island w/ Cooktop, Pantry, Under Cabinet Lighting, Walk-in Pantry
Interior
Interior Features Formal Entry/Foyer, High Ceiling, Refrigerator Included, Wet Bar, Wired for Sound
Heating Propane
Cooling Central Electric
Flooring Carpet, Tile, Vinyl
Fireplaces Number 1
Fireplaces Type Wood Burning Fireplace
Exterior
Exterior Feature Covered Patio/Deck, Outdoor Kitchen, Sprinkler System
Parking Features Attached Garage
Roof Type Composition
Street Surface Asphalt
Private Pool No
Building
Lot Description Cul-De-Sac, Subdivision Lot
Faces North
Story 2
Foundation Slab
Lot Size Range 1 Up to 2 Acres
Builder Name The JaxSir Group, LLC
Sewer Septic Tank
Water Aerobic
Structure Type Brick,Cement Board,Stone
New Construction Yes
Schools
Elementary Schools Sam Houston Elementary School (Bryan)
Middle Schools Arthur L Davila Middle
High Schools Bryan High School
School District 148 - Bryan
Others
Senior Community No
Restrictions Deed Restrictions
Tax ID 445467
Energy Description Attic Fan,Attic Vents,Ceiling Fans,Digital Program Thermostat,Energy Star Appliances,HVAC>13 SEER,Insulation - Batt,Insulation - Spray-Foam,North/South Exposure,Tankless/On-Demand H2O Heater
Tax Rate 1.3829
Disclosures Other Disclosures
Special Listing Condition Other Disclosures
Read Less Info
Want to know what your home might be worth? Contact us for a FREE valuation!

Our team is ready to help you sell your home for the highest possible price ASAP

Bought with Non-MLS

Find out why customers are choosing LPT Realty to meet their real estate needs
Learn More About LPT Realty


