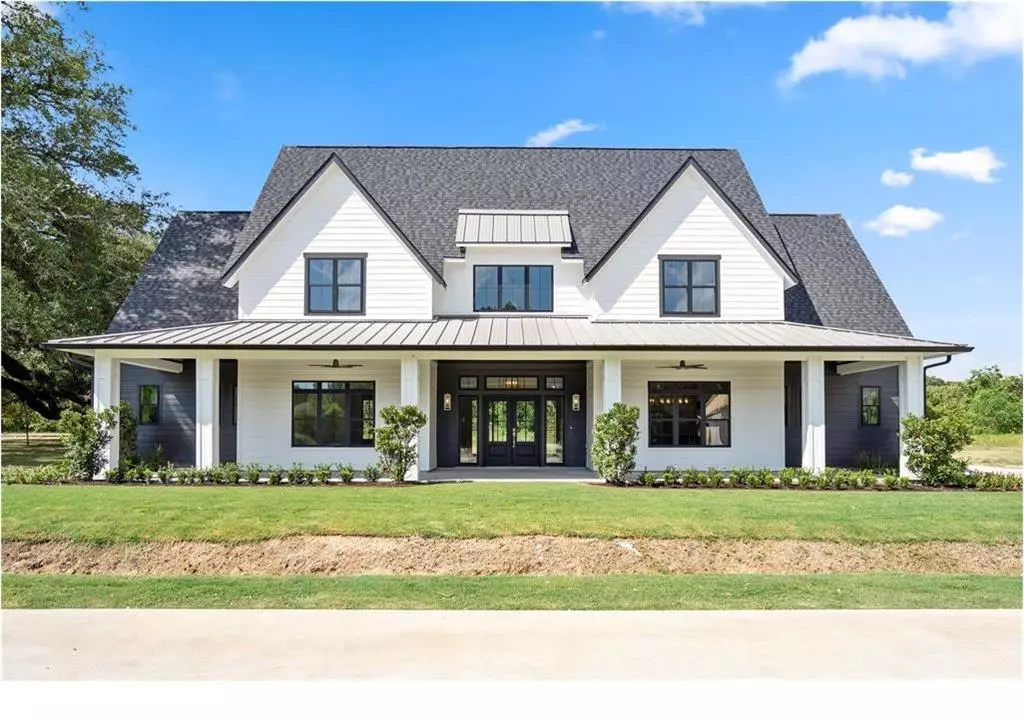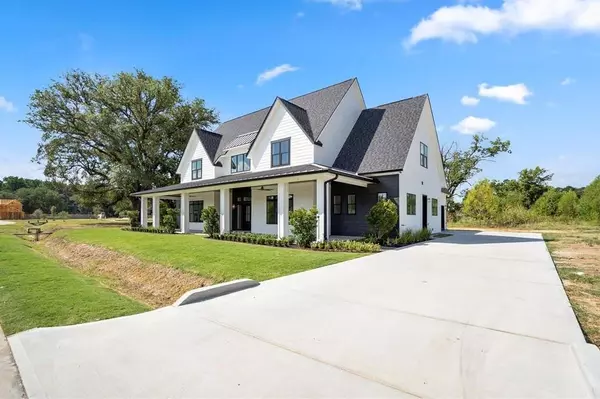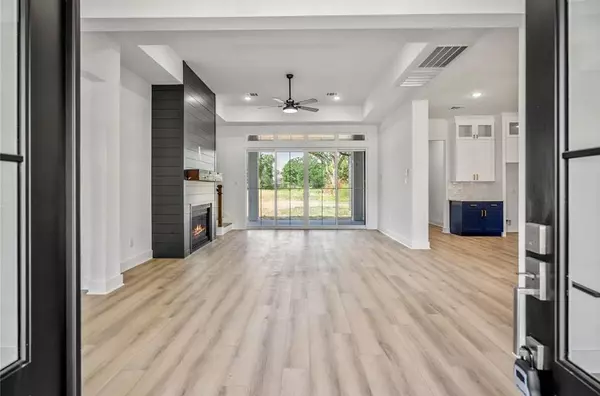$799,000
For more information regarding the value of a property, please contact us for a free consultation.
4 Beds
4 Baths
4,325 SqFt
SOLD DATE : 11/15/2024
Key Details
Property Type Single Family Home
Listing Status Sold
Purchase Type For Sale
Square Footage 4,325 sqft
Price per Sqft $184
Subdivision Oakview Farms
MLS Listing ID 50249827
Sold Date 11/15/24
Style Other Style
Bedrooms 4
Full Baths 4
HOA Fees $125/ann
HOA Y/N 1
Year Built 2023
Annual Tax Amount $2,351
Tax Year 2022
Lot Size 10,644 Sqft
Acres 0.2444
Property Description
BRAND NEW, Gorgeous 4-5 Bedroom Modern Farmhouse Home in new and upcoming exclusive neighborhood. This home boasts 4 large bedrooms and 4 full bathrooms. The bonus room upstairs is large enough to be used as an additional bedroom, theater room, additional office or even a playroom. With a large covered porch in the front and rear of the home, the options are endless for entertaining. The side yard is a spectacular extension of the backyard making for plenty of room for a pool and easy access to the giant oak trees in the common area. With the common area being just a few steps away, it makes a great place for the kids or pets to run free! With restaurants and shopping in close proximity, you have Country Living Feel with City Convenience!
The lot directly behind this house is also available for purchase to extend the backyard if desired.
Location
State TX
County Harris
Area Spring/Klein/Tomball
Rooms
Bedroom Description Primary Bed - 1st Floor,Walk-In Closet
Other Rooms Breakfast Room, Family Room, Gameroom Up, Home Office/Study, Living Area - 1st Floor, Media, Utility Room in House
Master Bathroom Primary Bath: Double Sinks, Primary Bath: Separate Shower, Primary Bath: Soaking Tub, Secondary Bath(s): Shower Only, Secondary Bath(s): Tub/Shower Combo
Den/Bedroom Plus 5
Kitchen Butler Pantry, Kitchen open to Family Room, Pantry, Soft Closing Drawers, Walk-in Pantry
Interior
Interior Features Fire/Smoke Alarm, Wet Bar
Heating Central Gas
Cooling Central Electric
Flooring Laminate, Tile
Fireplaces Number 1
Fireplaces Type Gaslog Fireplace
Exterior
Parking Features Attached Garage
Garage Spaces 2.0
Waterfront Description Lake View
Roof Type Metal,Composition
Street Surface Concrete
Private Pool No
Building
Lot Description Subdivision Lot, Water View
Faces East
Story 2
Foundation Slab
Lot Size Range 0 Up To 1/4 Acre
Builder Name Rockledge Custom Hms
Sewer Public Sewer
Water Public Water, Water District
Structure Type Cement Board
New Construction Yes
Schools
Elementary Schools Schultz Elementary School (Klein)
Middle Schools Hildebrandt Intermediate School
High Schools Klein Oak High School
School District 32 - Klein
Others
HOA Fee Include Grounds,Limited Access Gates,Other
Senior Community No
Restrictions Deed Restrictions
Tax ID 141-919-003-0003
Ownership Full Ownership
Energy Description Ceiling Fans,Digital Program Thermostat,High-Efficiency HVAC,HVAC>13 SEER,Insulated Doors,Insulated/Low-E windows,Insulation - Batt,Insulation - Other,Radiant Attic Barrier
Acceptable Financing Cash Sale, Conventional, FHA, VA
Tax Rate 2.7297
Disclosures Mud
Listing Terms Cash Sale, Conventional, FHA, VA
Financing Cash Sale,Conventional,FHA,VA
Special Listing Condition Mud
Read Less Info
Want to know what your home might be worth? Contact us for a FREE valuation!

Our team is ready to help you sell your home for the highest possible price ASAP

Bought with Walzel Properties - Corporate Office
Find out why customers are choosing LPT Realty to meet their real estate needs
Learn More About LPT Realty







