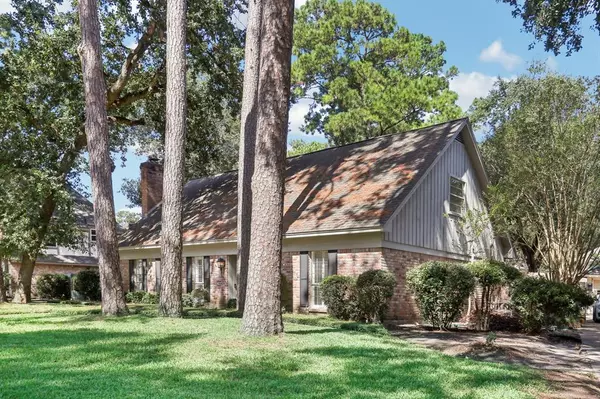$374,900
For more information regarding the value of a property, please contact us for a free consultation.
3 Beds
2.1 Baths
2,725 SqFt
SOLD DATE : 11/18/2024
Key Details
Property Type Single Family Home
Listing Status Sold
Purchase Type For Sale
Square Footage 2,725 sqft
Price per Sqft $139
Subdivision Huntwick Forest
MLS Listing ID 36807724
Sold Date 11/18/24
Style Contemporary/Modern
Bedrooms 3
Full Baths 2
Half Baths 1
HOA Fees $12/ann
HOA Y/N 1
Year Built 1971
Annual Tax Amount $5,461
Tax Year 2023
Lot Size 0.257 Acres
Acres 0.2571
Property Description
Discover this stunning 3-bedroom, 2.5-bath home, perfect for your family. The beautifully landscaped backyard features a sparkling pool, ideal for relaxation and entertainment. The spacious kitchen boasts double ovens, custom cabinetry, and a built-in fridge, opening to a cozy family room with a built-in TV and a charming breakfast area that offers pool views, plus a built-in desk. There is a 1/2 bath that opens to the pool as well. The bright and airy living room provides ample space for gatherings. The primary suite, located on the main floor, offers a direct view of the pool, while the unique ensuite bath allows additional partial access for guests. Upstairs, you'll find two bedrooms connected by a convenient Jack & Jill bathroom, as well as a versatile game room or office. A truly inviting home designed for comfort and convenience! Huntwick amenities include - pool, parks, dog park, pickleball, tennis courts, practice field, and clubhouse.
Location
State TX
County Harris
Area Champions Area
Rooms
Bedroom Description En-Suite Bath,Primary Bed - 1st Floor,Sitting Area
Other Rooms Family Room, Formal Dining, Formal Living, Living Area - 2nd Floor
Master Bathroom Half Bath, Hollywood Bath, Primary Bath: Double Sinks, Primary Bath: Separate Shower
Den/Bedroom Plus 3
Kitchen Island w/o Cooktop, Kitchen open to Family Room, Pantry, Second Sink, Soft Closing Cabinets, Soft Closing Drawers, Under Cabinet Lighting
Interior
Heating Central Gas
Cooling Central Electric
Fireplaces Number 1
Exterior
Garage Detached Garage, Oversized Garage
Garage Spaces 2.0
Pool Gunite
Roof Type Composition
Street Surface Concrete
Private Pool Yes
Building
Lot Description Subdivision Lot
Faces South
Story 2
Foundation Slab
Lot Size Range 1/4 Up to 1/2 Acre
Water Water District
Structure Type Brick,Wood
New Construction No
Schools
Elementary Schools Yeager Elementary School (Cypress-Fairbanks)
Middle Schools Bleyl Middle School
High Schools Cypress Creek High School
School District 13 - Cypress-Fairbanks
Others
Senior Community No
Restrictions Deed Restrictions,Lot Size Restricted
Tax ID 101-375-000-0026
Ownership Full Ownership
Acceptable Financing Cash Sale, Conventional, FHA, VA
Tax Rate 2.1148
Disclosures Mud, Sellers Disclosure
Listing Terms Cash Sale, Conventional, FHA, VA
Financing Cash Sale,Conventional,FHA,VA
Special Listing Condition Mud, Sellers Disclosure
Read Less Info
Want to know what your home might be worth? Contact us for a FREE valuation!

Our team is ready to help you sell your home for the highest possible price ASAP

Bought with Mark Dimas Properties

Find out why customers are choosing LPT Realty to meet their real estate needs
Learn More About LPT Realty







