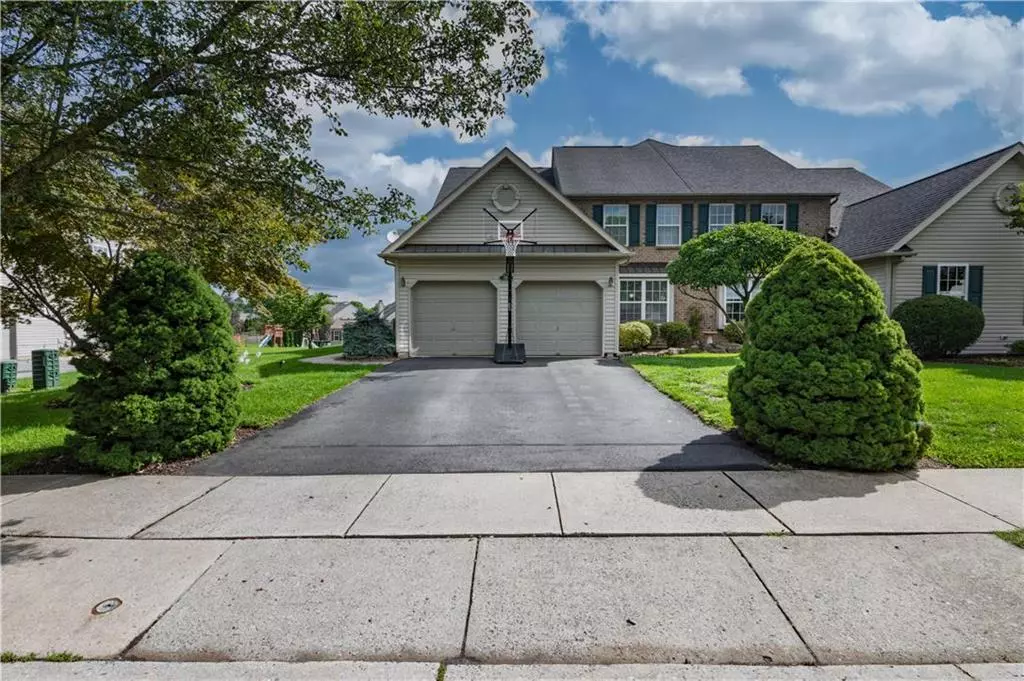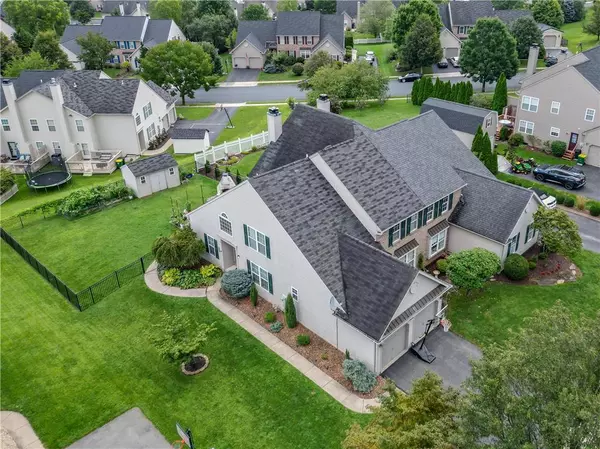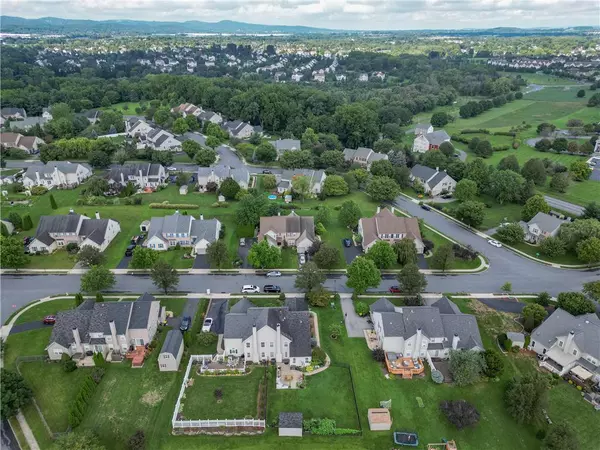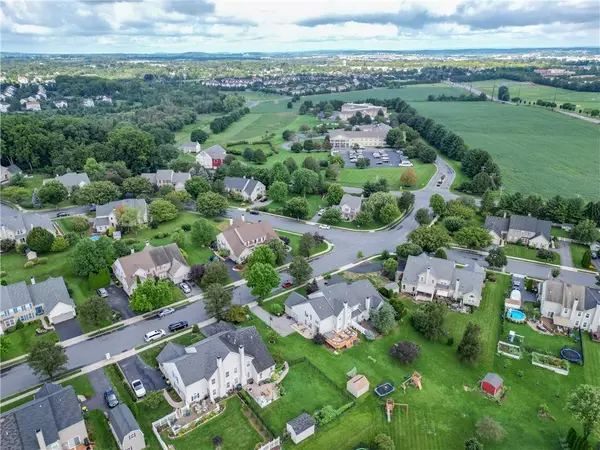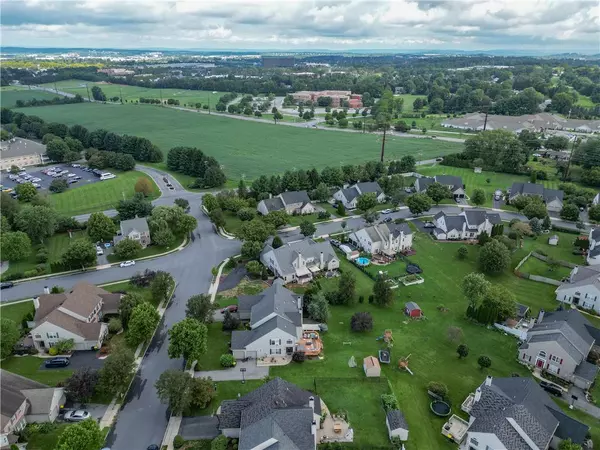$460,000
$469,900
2.1%For more information regarding the value of a property, please contact us for a free consultation.
3 Beds
3 Baths
2,938 SqFt
SOLD DATE : 11/18/2024
Key Details
Sold Price $460,000
Property Type Single Family Home
Sub Type Semi Detached/Twin
Listing Status Sold
Purchase Type For Sale
Square Footage 2,938 sqft
Price per Sqft $156
Subdivision Rolling Meadows
MLS Listing ID 743770
Sold Date 11/18/24
Style Colonial
Bedrooms 3
Full Baths 2
Half Baths 1
Abv Grd Liv Area 2,208
Year Built 2001
Annual Tax Amount $6,042
Lot Size 8,999 Sqft
Property Description
Welcome to this breathtaking 2938 sqft Twin Home, loaded with natural light, nestled in the coveted Rolling Meadows community within the esteemed East Penn School District! 5 Minutes from Costco and Hamilton Crossings! New HVAC/AC in June 2024, New Water Heater in April 2020, New Water Softener Dec 2023! Step into the grand 2-story foyer with sleek tiled floors and discover the perfect blend of sophistication and warmth. This stunning property boasts: 3 spacious bedrooms, 2.5 bathrooms, and a flex room/office (potential 4th bedroom), 2-car garage, finished basement, and additional parking for 2 cars on the driveway, Private concrete fenced backyard, shed, and thriving vegetable garden, Side entry and back door for seamless indoor-outdoor living. The open-concept kitchen features: 36" cabinets and a spacious island with a separate breakfast nook. All appliances included!
The expansive family room boasts a cozy gas fireplace, while the dining room offers ample space for entertaining. The second floor showcases: A spacious master suite with walk-in closet and master bath featuring a separate stall shower, tub, and double vanity sinks, Two additional generous bedrooms and a common full bath, Convenient first-floor laundry area, Don't miss the fantastic finished basement, perfect for relaxation or entertainment! Projector and Screen included! Showings begin after the open house on Saturday from 12-2. Check out the virtual tour! Don't miss out on this incredible opportunity!
Location
State PA
County Lehigh
Area Lower Macungie
Rooms
Basement Full, Partially Finished
Interior
Interior Features Cathedral Ceilings, Center Island, Den/Office, Family Room First Level, Foyer, Laundry First, Utility/Mud Room, Vaulted Ceilings, Walk-in Closet(s)
Hot Water Electric
Heating Forced Air, Gas, Heat Pump
Cooling Ceiling Fans, Central AC
Flooring Ceramic Tile, Concrete, Hardwood, Laminate/Resilient, Vinyl, Wall-to-Wall Carpet
Fireplaces Type Family Room
Exterior
Exterior Feature Enclosed Patio, Enclosed Porch, Fenced Yard, Fire Pit, Utility Shed
Parking Features Attached
Pool Enclosed Patio, Enclosed Porch, Fenced Yard, Fire Pit, Utility Shed
Building
Story 2.0
Sewer Public
Water Public
New Construction No
Schools
School District East Penn
Others
Financing Cash,Conventional,FHA,VA
Special Listing Condition Not Applicable
Read Less Info
Want to know what your home might be worth? Contact us for a FREE valuation!

Our team is ready to help you sell your home for the highest possible price ASAP
Bought with HomeStarr Realty

Find out why customers are choosing LPT Realty to meet their real estate needs
Learn More About LPT Realty


