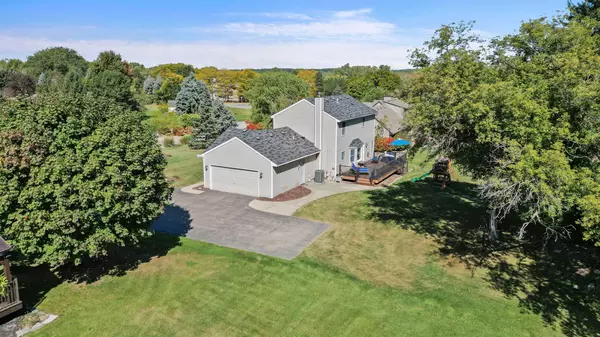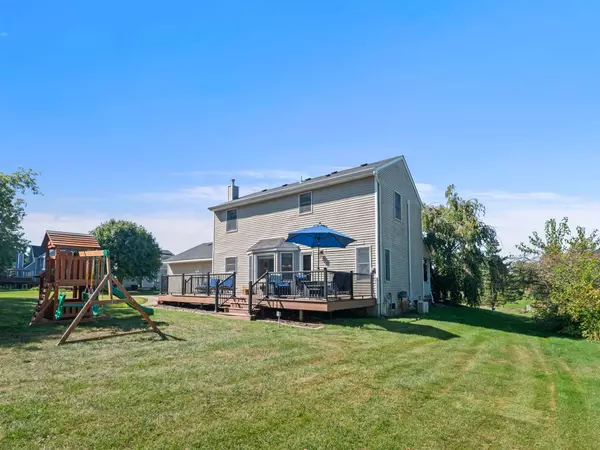$400,000
$399,900
For more information regarding the value of a property, please contact us for a free consultation.
3 Beds
3 Baths
1,632 SqFt
SOLD DATE : 11/14/2024
Key Details
Sold Price $400,000
Property Type Single Family Home
Sub Type Single Family
Listing Status Sold
Purchase Type For Sale
Square Footage 1,632 sqft
Price per Sqft $245
Subdivision Bowers Hills
MLS Listing ID 60341713
Sold Date 11/14/24
Style 2 Story
Bedrooms 3
Full Baths 2
Half Baths 1
Abv Grd Liv Area 1,632
Year Built 1992
Annual Tax Amount $4,646
Lot Size 0.830 Acres
Acres 0.83
Lot Dimensions 116x309x110x343
Property Description
COUNTRY LIVING NEAR THE CITY! IDEALLY LOCATED WITHIN WALKING DISTANCE TO THE HURON VALLEY TRAIL AND CLOSE TO LYON OAKS PARK FEATURING A PLAYGROUND; PICKLEBALL COURTS, SOCCER FIELDS; CROSS-COUNTRY SKIING, 18-HOLE GOLF COURSE AND MORE! Situated on a large (.83 acre) nicely landscaped lot backing to natural protected land, this beautiful two-story features a quaint covered porch, large deck and finished lower level. The Open and flowing floor plan offers over 2,200 SF of living space and rich maple wood flooring through out majority of first floor! Spacious Great Room features crown molding, gas fireplace surrounded by wonderful built-ins and French door leading to the deck. Adjoining Dining Room features crown molding and beautiful bay window. Newer Snack-bar Kitchen is furnished with gorgeous granite counters, custom cherry cabinets, tile backsplash and premium SS appliances. Cozy Nook features a built-in buffet and French door opening to the Laundry/Mud Room equipped with storage cabinets, quartz folding counter, utility sink and coat closet. Generous in size, the primary Bedroom includes a walk-in closet and direct access to nicely updated Hall Bath. Finished lower level includes an attractive open rail landing, large Family/Rec Room, remodeled Bath and large Storage/Utility Room. Side entry 2 car Garage includes a storage niche (10x7) with pull down stairs for additional attic storage, rear service door and opener. New in 2022 - Water Heater. Convenient access to I-96 and Milford Road.
Location
State MI
County Oakland
Area Lyon Twp (63211)
Rooms
Basement Finished
Interior
Interior Features DSL Available
Hot Water Gas
Heating Forced Air
Cooling Attic Fan, Ceiling Fan(s), Central A/C
Fireplaces Type Gas Fireplace, Grt Rm Fireplace
Appliance Dishwasher, Disposal, Dryer, Range/Oven, Refrigerator, Washer
Exterior
Parking Features Attached Garage, Electric in Garage, Gar Door Opener, Side Loading Garage, Direct Access
Garage Spaces 2.0
Garage Description 22x19
Garage Yes
Building
Story 2 Story
Foundation Basement
Water Private Well
Architectural Style Colonial
Structure Type Brick,Vinyl Siding
Schools
School District South Lyon Community Schools
Others
Ownership Private
Energy Description Natural Gas
Acceptable Financing Conventional
Listing Terms Conventional
Financing Cash,Conventional
Pets Allowed Call for Pet Restrictions, Cats Allowed, Dogs Allowed
Read Less Info
Want to know what your home might be worth? Contact us for a FREE valuation!

Our team is ready to help you sell your home for the highest possible price ASAP

Provided through IDX via MiRealSource. Courtesy of MiRealSource Shareholder. Copyright MiRealSource.
Bought with The Buckley Jolley R E Team
Find out why customers are choosing LPT Realty to meet their real estate needs
Learn More About LPT Realty







