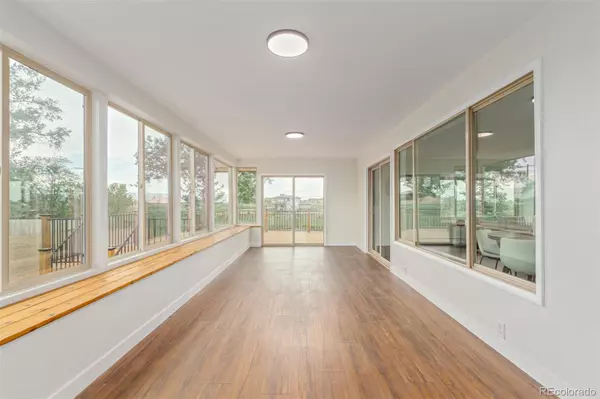$826,000
$829,000
0.4%For more information regarding the value of a property, please contact us for a free consultation.
5 Beds
3 Baths
3,322 SqFt
SOLD DATE : 11/15/2024
Key Details
Sold Price $826,000
Property Type Single Family Home
Sub Type Single Family Residence
Listing Status Sold
Purchase Type For Sale
Square Footage 3,322 sqft
Price per Sqft $248
Subdivision Willis Heights
MLS Listing ID 1968336
Sold Date 11/15/24
Bedrooms 5
Full Baths 1
Three Quarter Bath 2
HOA Y/N No
Abv Grd Liv Area 1,661
Originating Board recolorado
Year Built 1960
Annual Tax Amount $3,138
Tax Year 2023
Lot Size 0.700 Acres
Acres 0.7
Property Description
Welcome to the serene neighborhood of Willis Heights! This updated home is beautifully designed and combines modern comforts with the tranquility of suburban living. This exceptional property boasts 5 bedrooms and 3 bathrooms across a generous 3322 square footage. Exterior property updates include a new septic system, leach field and sewer line, a new roof, new flat work, new electrical service panel, new garage and garage door opener, and exterior paint. This beautiful home has a new water heater, brand new cabinets, quartz countertops, stainless steel appliances, new LVP, carpet and refinished hardwood. In the walk-out basement, you will find a kitchenette and additional living space- perfect for additional privacy or a rental. The exterior features a large private yard with plenty of space for additional parking. The expansive deck offers a quiet spot to unwind while taking in the breathtaking mountain views. Each of the bedrooms promises comfort and rest, with the master suite serving as a peaceful retreat with its spacious layout and abundant natural light. Homeowners will also appreciate the convenience of an oversized, attached garage, ensuring parking and storage needs are effortlessly met. 12963 Hillcrest Dr not only offers a stunning living space but also provides an opportunity to become part of a community that values privacy, comfort, and the beauty of Colorado's landscapes. Experience the best of both worlds – a tranquil, picturesque setting with all the modern amenities essential for today’s lifestyle. *See supplements for a list of all property updates*
Location
State CO
County Boulder
Zoning A
Rooms
Basement Finished, Full, Walk-Out Access
Main Level Bedrooms 3
Interior
Interior Features Eat-in Kitchen, Pantry, Primary Suite, Quartz Counters
Heating Baseboard, Hot Water
Cooling Other
Flooring Carpet, Vinyl, Wood
Fireplaces Number 2
Fireplaces Type Basement, Electric, Living Room, Wood Burning
Fireplace Y
Appliance Dishwasher, Disposal, Microwave, Oven, Range, Refrigerator
Exterior
Exterior Feature Private Yard, Rain Gutters
Parking Features Concrete, Exterior Access Door, Oversized
Garage Spaces 2.0
Fence Full
Utilities Available Electricity Connected
Roof Type Other
Total Parking Spaces 8
Garage Yes
Building
Lot Description Landscaped, Sprinklers In Front, Sprinklers In Rear
Sewer Septic Tank
Water Public
Level or Stories One
Structure Type Frame,Rock,Vinyl Siding
Schools
Elementary Schools Northridge
Middle Schools Longs Peak
High Schools Longmont
School District St. Vrain Valley Re-1J
Others
Senior Community No
Ownership Corporation/Trust
Acceptable Financing Cash, Conventional, FHA, VA Loan
Listing Terms Cash, Conventional, FHA, VA Loan
Special Listing Condition None
Read Less Info
Want to know what your home might be worth? Contact us for a FREE valuation!

Our team is ready to help you sell your home for the highest possible price ASAP

© 2024 METROLIST, INC., DBA RECOLORADO® – All Rights Reserved
6455 S. Yosemite St., Suite 500 Greenwood Village, CO 80111 USA
Bought with Blue Pebble Homes

Find out why customers are choosing LPT Realty to meet their real estate needs
Learn More About LPT Realty







