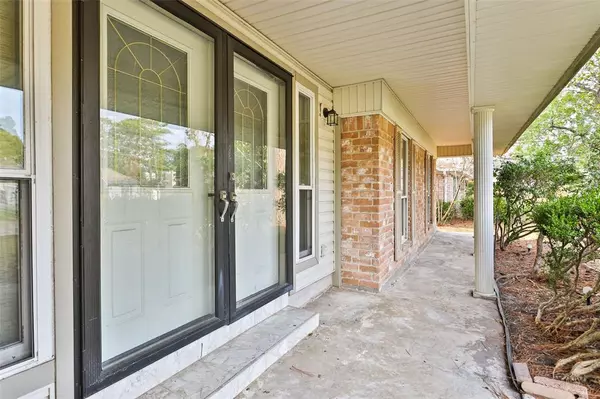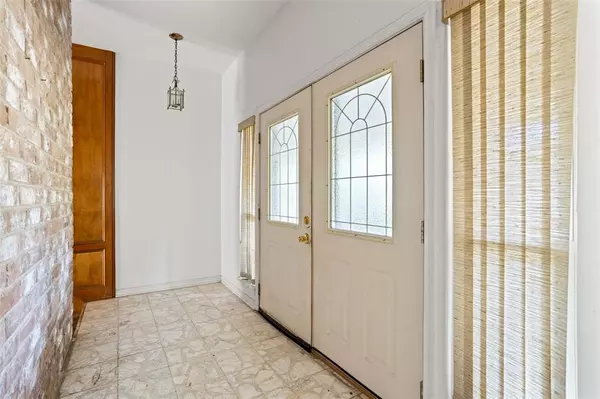$189,900
For more information regarding the value of a property, please contact us for a free consultation.
3 Beds
2 Baths
1,913 SqFt
SOLD DATE : 11/14/2024
Key Details
Property Type Single Family Home
Listing Status Sold
Purchase Type For Sale
Square Footage 1,913 sqft
Price per Sqft $90
Subdivision Lexington Woods Sec 02
MLS Listing ID 45682907
Sold Date 11/14/24
Style Traditional
Bedrooms 3
Full Baths 2
HOA Fees $37/ann
HOA Y/N 1
Year Built 1972
Annual Tax Amount $4,218
Tax Year 2023
Lot Size 9,300 Sqft
Acres 0.2135
Property Description
YOUR DIAMOND IN THE ROUGH AWAITS! WELCOME TO 25527 FAIRBROOK LANE IN THE WONDERFUL FAMILY SUBDIVISION OF LEXINGTON WOODS! THIS 1,913 SQUARE FOOT 3/2/2 IS NEEDS YOUR PERSONAL TOUCH TO BECOME THE HOME OF YOUR DREAMS! THE INTERIOR BOASTS A FORMAL ENTRY WITH DOUBLE DOOR; A BEAUTIFUL FAMILY ROOM WITH BRICK FIREPLACE, WOOD PANELING, & WET BAR; ROOMY FORMAL DINING PLUS A SEPARATE BREAKFAST ROOM; COZY KITCHEN WITH DOUBLE OVEN; INSIDE UTILITY CLOSET; PRIMARY BEDROOM WITH TONS OF CLOSET SPACE; PRIMARY BATH WITH DOUBLE SINKS & BUILT INS; & AMPLE SIZE SPARE BEDROOMS! THE EXTERIOR OFFERS BEAUTIFUL CURB APPEAL WITH A FRONT PORCH TO GREET YOUR GUESTS; & A BACK CONCRETE PATIO TO WATCH THE KIDS PLAY IN THE SPACIOUS FENCED BACKYARD! THERE ARE SOME RECENT UPGRADES THAT INCLUDE NEWER WINDOWS & WATER HEATER! ALSO NO FLOODPLAIN, A LOW TAX RATE, & A GREAT LOCATION RIGHT OFF THE HARDY TOLL ROAD & I-45! CHECK IT OUT.
Location
State TX
County Harris
Area Spring East
Rooms
Bedroom Description All Bedrooms Down,Primary Bed - 1st Floor
Other Rooms 1 Living Area, Breakfast Room, Entry, Formal Dining, Living Area - 1st Floor, Utility Room in House
Master Bathroom Primary Bath: Double Sinks, Primary Bath: Tub/Shower Combo, Secondary Bath(s): Tub/Shower Combo
Den/Bedroom Plus 3
Kitchen Pantry
Interior
Interior Features Formal Entry/Foyer, High Ceiling, Wet Bar
Heating Central Electric
Cooling Central Electric
Flooring Carpet, Tile, Wood
Fireplaces Number 1
Fireplaces Type Wood Burning Fireplace
Exterior
Exterior Feature Back Yard, Back Yard Fenced, Patio/Deck, Porch
Parking Features Detached Garage
Garage Spaces 2.0
Garage Description Single-Wide Driveway
Roof Type Composition
Street Surface Concrete
Private Pool No
Building
Lot Description Cleared, Subdivision Lot
Faces East
Story 1
Foundation Slab
Lot Size Range 0 Up To 1/4 Acre
Sewer Public Sewer
Water Public Water
Structure Type Brick,Vinyl,Wood
New Construction No
Schools
Elementary Schools John Winship Elementary School
Middle Schools Twin Creeks Middle School
High Schools Spring High School
School District 48 - Spring
Others
Senior Community No
Restrictions Deed Restrictions
Tax ID 104-305-000-0023
Ownership Full Ownership
Energy Description Ceiling Fans
Acceptable Financing Cash Sale, Conventional
Tax Rate 2.0787
Disclosures Sellers Disclosure
Listing Terms Cash Sale, Conventional
Financing Cash Sale,Conventional
Special Listing Condition Sellers Disclosure
Read Less Info
Want to know what your home might be worth? Contact us for a FREE valuation!

Our team is ready to help you sell your home for the highest possible price ASAP

Bought with New Western

Find out why customers are choosing LPT Realty to meet their real estate needs
Learn More About LPT Realty







