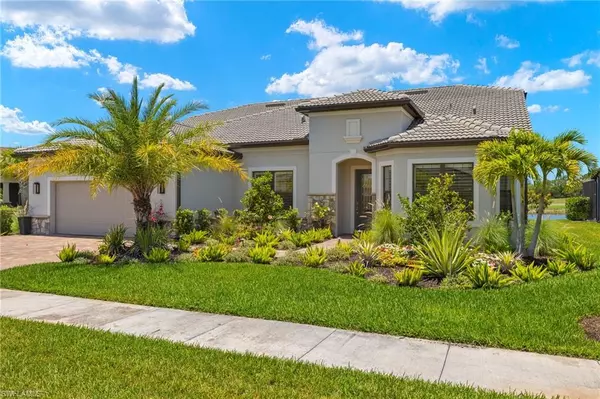$1,910,000
$1,999,000
4.5%For more information regarding the value of a property, please contact us for a free consultation.
5 Beds
6 Baths
4,427 SqFt
SOLD DATE : 11/15/2024
Key Details
Sold Price $1,910,000
Property Type Single Family Home
Sub Type Single Family Residence
Listing Status Sold
Purchase Type For Sale
Square Footage 4,427 sqft
Price per Sqft $431
Subdivision Greyhawk At Golf Club Of The Everglades
MLS Listing ID 224045438
Sold Date 11/15/24
Bedrooms 5
Full Baths 4
Half Baths 2
HOA Fees $585/qua
HOA Y/N Yes
Originating Board Florida Gulf Coast
Year Built 2020
Annual Tax Amount $13,804
Tax Year 2023
Lot Size 0.290 Acres
Acres 0.29
Property Description
Wow! Do you like to entertain? Welcome to the epitome of unmatched luxury living at Greyhawk @ Golf Club of the Everglades, where sophistication meets tranquility in this meticulously designed custom-built masterpiece & is **PRICED BELOW APPRAISED VALUE & INCLUDES DEEP 3-CAR "TANDEM" GARAGE*** Nestled in the heart of the highly sought-after and sold-out Greyhawk community, this premier estate property offers one of THE BEST unparalleled views of the breathtaking, picturesque serene lake and sprawling Rees Jones championship golf course. This fabulous "Camelot" style floor plan estate property embodies elegance & contemporary charm thru out, spanning 5841 total sq ft with 4,427 sq ft under air, as this exquisite residence exudes grandeur and sophistication at every turn. This two-story gem features 5 Bedrooms+Den w/ 6 baths & a custom 1175 sq ft expansive loft w/ wet bar, offering ample space for both relaxation and entertainment. Step into the luxurious, gas-heated, salt-water pool w/ complete w/ sun deck, loungers, bubblers, water fountain bowls plus enjoy relaxing in the soothing "in-ground" Jacuzzi spa complimented w/ a convenient pool bath, perfect for unwinding after a great day of playing golf, tennis or pickleball. Enjoy the breathtaking WESTERN exposure sunsets thru the 42 ft panoramic "Clearview" lanai screen, offering uninterrupted views the lush, premium lake & Hole #13 golfview surroundings. Entertain your guests at the fabulous, custom, outdoor kitchen / private bar complete w/ extended, leathered granite custom bar top that seats 8, high-end appliances w/ Lynx grill & exhaust hood, Italian honed marble decking, ice cold beverage coolers, high volume icemaker & 3 Tvs for sports viewing. The property features: Chef-inspired kitchen w/exotic marble countertops & backsplash ~ White maple solid wood cabinets ~ Oversized Island bar for 6 ~ High-end stainless steel appliances incl 5-burner gas range ~ Dedicated coffee / beverage station w/ 2nd office area ~ Gorgeous, spacious primary bedroom w/ en-suite bath, lounging area & California closets ~ Designer wide plank tile floors ~ Impressive dedicated office with custom built-ins ~ Plantation Shutters ~ 100% impact-resistant windows ~ 8' doors in the entire property ~ paved driveway + much, much more! *Greyhawk @ Golf Club of the Everglades offers a gated, resort-style community with an array of luxury amenities, including a private membership 18-hole Rees Jones-designed championship golf course, heated pool and spa, full-service restaurant and indoor sports pub, outdoor Bahama-style bar, fire pit, tennis courts, pickleball courts, bocce ball, and a state-of-the-art fitness center. ***Here's your opportunity to own this premier luxury home in one of the most prestigious communities in the area....Schedule your private tour today and experience the ultimate in comfort & elegance along with the "Wow" factor! *Thank you for your interest!
Location
State FL
County Collier
Area Na31 - E/O Collier Blvd N/O Vanderbilt
Direction Use GPS to the property using Main guard gate on Greyhawk Trail (Do not use private owners gate off of Douglas St)....Please give guard your DL license & business card & have client's with you...Thank you!
Rooms
Primary Bedroom Level Master BR Ground
Master Bedroom Master BR Ground
Dining Room Breakfast Bar, Dining - Living
Kitchen Kitchen Island, Walk-In Pantry
Interior
Interior Features Split Bedrooms, Den - Study, Home Office, Loft, Bar, Built-In Cabinets, Wired for Data, Closet Cabinets, Coffered Ceiling(s), Entrance Foyer, Pantry, Tray Ceiling(s), Walk-In Closet(s)
Heating Central Electric
Cooling Central Electric
Flooring Carpet, Tile
Window Features Impact Resistant,Impact Resistant Windows
Appliance Gas Cooktop, Dishwasher, Disposal, Dryer, Microwave, Refrigerator/Freezer, Tankless Water Heater, Wall Oven, Washer, Wine Cooler
Laundry Inside
Exterior
Exterior Feature Gas Grill, Outdoor Kitchen, Water Display
Garage Spaces 3.0
Pool Community Lap Pool, In Ground, Concrete, Custom Upgrades, Equipment Stays, Gas Heat, Pool Bath, Salt Water, Screen Enclosure
Community Features Golf Equity, Golf Non Equity, Bocce Court, Clubhouse, Pool, Community Room, Community Spa/Hot tub, Fitness Center, Golf, Pickleball, Private Membership, Restaurant, Sidewalks, Street Lights, Tennis Court(s), Gated, Golf Course
Utilities Available Underground Utilities, Natural Gas Connected, Cable Available, Natural Gas Available
Waterfront Description Lake Front
View Y/N Yes
View Golf Course, Lake, Landscaped Area
Roof Type Tile
Porch Screened Lanai/Porch, Patio
Garage Yes
Private Pool Yes
Building
Lot Description Cul-De-Sac, Dead End, On Golf Course
Faces Use GPS to the property using Main guard gate on Greyhawk Trail (Do not use private owners gate off of Douglas St)....Please give guard your DL license & business card & have client's with you...Thank you!
Story 2
Sewer Assessment Paid, Central
Water Assessment Paid, Central
Level or Stories Two, 2 Story
Structure Type Concrete Block,Stone,Stucco
New Construction No
Others
HOA Fee Include Insurance,Irrigation Water,Maintenance Grounds,Legal/Accounting,Manager,Rec Facilities,Reserve,Security,Street Lights,Trash
Tax ID 47780006581
Ownership Single Family
Security Features Security System,Smoke Detector(s),Smoke Detectors
Acceptable Financing Buyer Finance/Cash
Listing Terms Buyer Finance/Cash
Read Less Info
Want to know what your home might be worth? Contact us for a FREE valuation!

Our team is ready to help you sell your home for the highest possible price ASAP
Bought with Premier Sotheby's Int'l Realty

Find out why customers are choosing LPT Realty to meet their real estate needs
Learn More About LPT Realty







