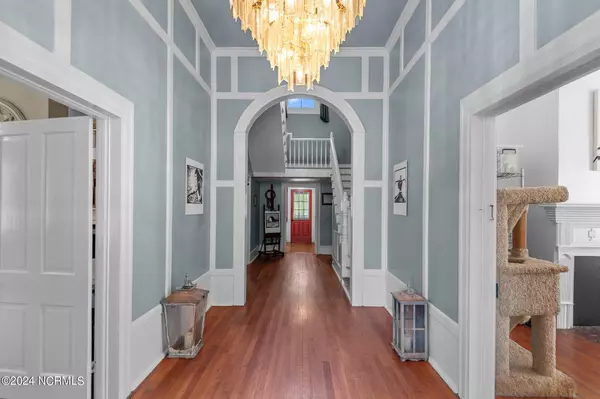$165,000
$149,900
10.1%For more information regarding the value of a property, please contact us for a free consultation.
3 Beds
2 Baths
2,082 SqFt
SOLD DATE : 11/13/2024
Key Details
Sold Price $165,000
Property Type Single Family Home
Sub Type Single Family Residence
Listing Status Sold
Purchase Type For Sale
Square Footage 2,082 sqft
Price per Sqft $79
Subdivision Not In Subdivision
MLS Listing ID 100470875
Sold Date 11/13/24
Bedrooms 3
Full Baths 2
HOA Y/N No
Originating Board North Carolina Regional MLS
Year Built 1900
Annual Tax Amount $1,684
Lot Size 0.420 Acres
Acres 0.42
Lot Dimensions 88' x 207'
Property Description
Welcome to 105 Harmon Street! This home offers 3 Bedrooms, 2 Bathrooms and sits on a very generously sized lot! This home has great sized rooms with 12' high ceilings and beautiful hardwood floors.
The dining room offers a beautiful fireplace with upgraded built-in shelves/cabnitry and a big bay window. The living room also has a fireplace with a newly built sitting space in the bay window. Enjoy preparing meals in the large kitchen with an island and room for barstools.
The first two bedrooms are on the first floor close to the full bathroom both with either a built in closet or Armoire.
Upstairs you'll find the large primary suite situated with an ensuite bathroom and two large walk in closets.
There is also AMPLE storage in the upstairs 'attic' Spaces.
Come check out this beautiful and charming home in the small town of Aulander!
Location
State NC
County Bertie
Community Not In Subdivision
Zoning Residential
Direction ROM AHOSKIE, TAKE HWY 11 TO AULANDER. TURN RIGHT ONTO HWY 11 BUSINESS. ONCE YOU ARE IN AULANDER, TURN LEFT ONTO HARMON ST. HOME IS ON THE LEFT.
Location Details Mainland
Rooms
Other Rooms Kennel/Dog Run, Shed(s), Gazebo
Primary Bedroom Level Non Primary Living Area
Interior
Interior Features Kitchen Island, 9Ft+ Ceilings
Heating Heat Pump, Fireplace(s), Electric, Forced Air, Natural Gas
Cooling Central Air, Zoned
Flooring Tile, Wood
Fireplaces Type Gas Log
Fireplace Yes
Window Features Blinds
Exterior
Garage Additional Parking, Gravel, On Site, Unpaved
Pool Above Ground
Utilities Available Water Connected, Sewer Connected, Natural Gas Available
Waterfront Description None
Roof Type Architectural Shingle,Aluminum
Porch Covered, Deck, Porch
Building
Lot Description Front Yard, Level
Story 2
Entry Level Two
Foundation Block
New Construction No
Schools
Elementary Schools Aulander
Middle Schools Bertie Middle School
High Schools Bertie High
Others
Tax ID 5950-77-0838
Acceptable Financing Cash, Conventional, FHA, USDA Loan, VA Loan
Listing Terms Cash, Conventional, FHA, USDA Loan, VA Loan
Special Listing Condition None
Read Less Info
Want to know what your home might be worth? Contact us for a FREE valuation!

Our team is ready to help you sell your home for the highest possible price ASAP


Find out why customers are choosing LPT Realty to meet their real estate needs
Learn More About LPT Realty







