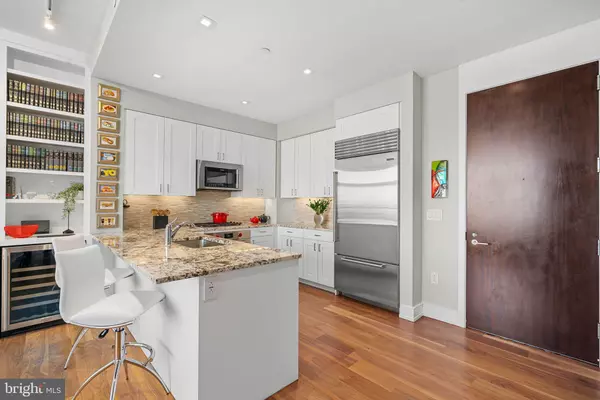$1,080,000
$1,150,000
6.1%For more information regarding the value of a property, please contact us for a free consultation.
2 Beds
2 Baths
1,028 SqFt
SOLD DATE : 11/13/2024
Key Details
Sold Price $1,080,000
Property Type Condo
Sub Type Condo/Co-op
Listing Status Sold
Purchase Type For Sale
Square Footage 1,028 sqft
Price per Sqft $1,050
Subdivision Fitler Square
MLS Listing ID PAPH2357928
Sold Date 11/13/24
Style Contemporary
Bedrooms 2
Full Baths 2
Condo Fees $1,315/mo
HOA Y/N N
Abv Grd Liv Area 1,028
Originating Board BRIGHT
Year Built 2017
Annual Tax Amount $1,434
Tax Year 2022
Property Description
Very modern...tax abatement through May 2027. River, Bridges and 21st Century structures combine remarkable old world architecture presenting amazing views. One Riverside offers luxury living at its best. Every detail has been attended to in this apartment. Flooring, painting, fixtures and closet organization allow for comfort at every turn. White cabinetry, granite countertops, tile backsplash, Wolf oven and cooktop, Sub-Zero refrigerator along with a wine/beverage refrigerator, all tied together offering an open, comfortable floorplan. The living room, dining area and guest bedroom open easily on to one another. For privacy, the guest room can be closed off with pocket doors. This bedroom has a marble and glass bath. The main bedroom suite with bath with double sink, large illuminated mirror, oversized soaking tub, glass enclosed shower create a den of relaxation. There is a washer, dryer and storage closet. One Riverside includes 24-hour concierge, valet and service amenities. The fitness center feels private while you exercise along Schuylkill River Park, using Peloton and state-of-the-art exercise equipment, including sauna, steam room, spotless showers and 60' all season heated lap pool. Amenities also include catering kitchen, boardroom, guest suite, town car and private landscaped park and patio with an outdoor grill. This location is convenient to dining, shoppings, hospitals, universities, 30th St Station, Fitler and Rittenhouse Squares.
Location
State PA
County Philadelphia
Area 19103 (19103)
Zoning RMX3
Direction North
Rooms
Main Level Bedrooms 2
Interior
Interior Features Built-Ins, Floor Plan - Open, Bathroom - Soaking Tub, Bathroom - Stall Shower, Combination Dining/Living, Elevator, Kitchen - Gourmet, Kitchen - Island, Primary Bedroom - Bay Front, Wine Storage, Window Treatments, Upgraded Countertops, Walk-in Closet(s)
Hot Water Electric
Heating Heat Pump(s)
Cooling Central A/C
Flooring Wood, Carpet
Equipment Built-In Range, Built-In Microwave, Cooktop, Dishwasher, Dryer - Electric, Dryer - Front Loading, Dryer, ENERGY STAR Dishwasher, Oven - Self Cleaning, Refrigerator, Washer, Washer - Front Loading, Water Heater - High-Efficiency
Fireplace N
Window Features Double Pane
Appliance Built-In Range, Built-In Microwave, Cooktop, Dishwasher, Dryer - Electric, Dryer - Front Loading, Dryer, ENERGY STAR Dishwasher, Oven - Self Cleaning, Refrigerator, Washer, Washer - Front Loading, Water Heater - High-Efficiency
Heat Source Electric
Laundry Dryer In Unit, Washer In Unit, Has Laundry
Exterior
Exterior Feature Patio(s)
Garage Built In, Covered Parking, Garage Door Opener, Inside Access
Garage Spaces 1.0
Amenities Available Common Grounds, Concierge, Elevator, Exercise Room, Fitness Center, Laundry Facilities, Meeting Room, Party Room, Pool - Indoor, Swimming Pool, Security
Water Access N
View Water, River
Accessibility No Stairs
Porch Patio(s)
Attached Garage 1
Total Parking Spaces 1
Garage Y
Building
Story 1
Unit Features Hi-Rise 9+ Floors
Sewer Public Sewer
Water Public
Architectural Style Contemporary
Level or Stories 1
Additional Building Above Grade, Below Grade
Structure Type Dry Wall
New Construction N
Schools
Elementary Schools Greenfield Albert
Middle Schools Greenfield Albert
School District The School District Of Philadelphia
Others
Pets Allowed Y
HOA Fee Include All Ground Fee,Common Area Maintenance,Health Club,Insurance,Management,Pool(s),Snow Removal,Trash
Senior Community No
Tax ID 888089714
Ownership Condominium
Security Features 24 hour security,Desk in Lobby,Doorman,Resident Manager,Smoke Detector,Sprinkler System - Indoor,Exterior Cameras
Special Listing Condition Standard
Pets Description Size/Weight Restriction, Number Limit, Breed Restrictions, Dogs OK, Cats OK
Read Less Info
Want to know what your home might be worth? Contact us for a FREE valuation!

Our team is ready to help you sell your home for the highest possible price ASAP

Bought with Robin R. Gordon • BHHS Fox & Roach-Haverford

Find out why customers are choosing LPT Realty to meet their real estate needs
Learn More About LPT Realty







