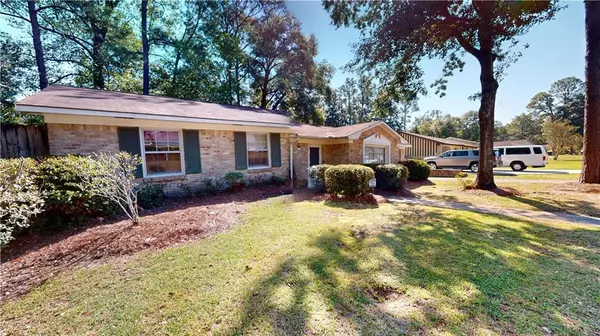Bought with Cory Bronenkamp • Cory Bronenkamp, Broker
$127,000
$127,000
For more information regarding the value of a property, please contact us for a free consultation.
3 Beds
2 Baths
1,587 SqFt
SOLD DATE : 11/12/2024
Key Details
Sold Price $127,000
Property Type Single Family Home
Sub Type Single Family Residence
Listing Status Sold
Purchase Type For Sale
Square Footage 1,587 sqft
Price per Sqft $80
Subdivision Park Forest Estates
MLS Listing ID 7469262
Sold Date 11/12/24
Bedrooms 3
Full Baths 2
Year Built 1966
Annual Tax Amount $635
Tax Year 635
Lot Size 0.342 Acres
Property Description
What a great opportunity to purchase a home that has been owned and loved by the same owner since it was constructed. It has great bones and great potential as a starter home or as an investment opportunity. It has three bedrooms, two full baths, a separate dining room, living, room, and family room, as well as a kitchen and enclosed garage space. The back yard is large and has many beautiful plantings. Included out back are a workshop, with electricity, and a storage building. It is in a location that is close to so many things - hospitals, Municipal Park, University of South Alabama and the Museum of Mobile, to name a few. Don't miss the chance to take a look at this one and see if it's the one!
Location
State AL
County Mobile - Al
Direction Zeigler Blvd to Challen Circle N., then RIGHT onto Parkbrook Drive then LEFT onto Overbey Drive. Home will be on the LEFT.
Rooms
Basement None
Dining Room Separate Dining Room
Kitchen Cabinets Other, Laminate Counters
Interior
Interior Features Other
Heating Central, Natural Gas
Cooling Ceiling Fan(s), Central Air
Flooring Carpet, Ceramic Tile, Hardwood, Vinyl
Fireplaces Type None
Appliance Dishwasher, Electric Cooktop, Electric Oven
Laundry In Garage
Exterior
Exterior Feature Storage
Fence Back Yard, Chain Link, Wood
Pool None
Community Features None
Utilities Available Electricity Available, Natural Gas Available, Sewer Available, Water Available
Waterfront Description None
View Y/N true
View Other
Roof Type Composition
Building
Lot Description Back Yard, Front Yard, Level
Foundation Slab
Sewer Public Sewer
Water Public
Architectural Style Ranch
Level or Stories One
Schools
Elementary Schools Mary B Austin
Middle Schools Cl Scarborough
High Schools Murphy
Others
Acceptable Financing Cash, Conventional
Listing Terms Cash, Conventional
Special Listing Condition Standard
Read Less Info
Want to know what your home might be worth? Contact us for a FREE valuation!

Our team is ready to help you sell your home for the highest possible price ASAP

Find out why customers are choosing LPT Realty to meet their real estate needs
Learn More About LPT Realty







