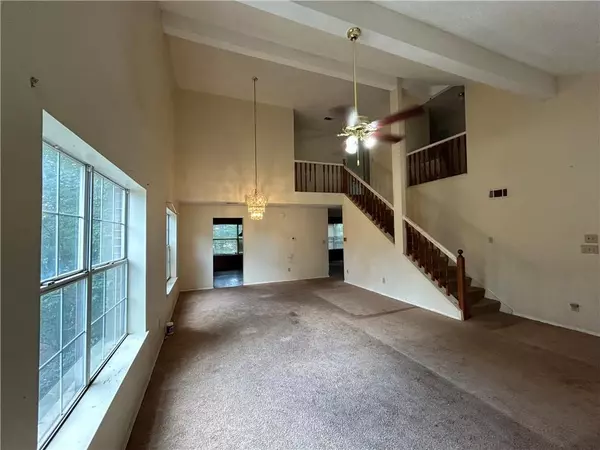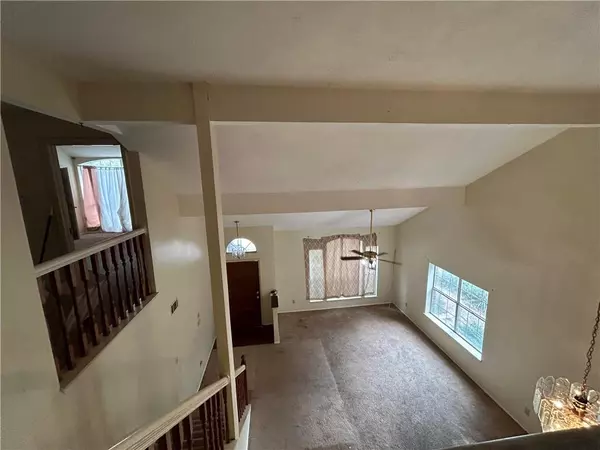$225,000
$230,000
2.2%For more information regarding the value of a property, please contact us for a free consultation.
4 Beds
2.5 Baths
2,548 SqFt
SOLD DATE : 11/08/2024
Key Details
Sold Price $225,000
Property Type Single Family Home
Sub Type Single Family Residence
Listing Status Sold
Purchase Type For Sale
Square Footage 2,548 sqft
Price per Sqft $88
Subdivision Northshore At The Lakes Of Stonebridge
MLS Listing ID 7460137
Sold Date 11/08/24
Style Traditional
Bedrooms 4
Full Baths 2
Half Baths 1
Construction Status Fixer
HOA Fees $425
HOA Y/N Yes
Originating Board First Multiple Listing Service
Year Built 1987
Annual Tax Amount $5,253
Tax Year 2023
Lot Size 8,712 Sqft
Acres 0.2
Property Description
REDUCED PRICE & SELLERS WANT TO NEGOTIATE!! Timeless Traditional! Get your tools ready and mind set on bringing back to life this very spacious property!! Solidly built, 3-sided brick, 4 BR/2.5 BA on an unfinished basement has loads of potential and welcomes you to maximize your vision! Highly functional, semi-open floorplan with generously sized bedrooms allows you the chance to spread out. Choose wisely and let's get you into this house in a well-established neighborhood near Stone Mountain and DeShong Parks. Great opportunity for an owner-occupant to complete projects over time or for an investor to buy and hold or potentially flip! Rentals are allowed in the swim/tennis, lake community. **Bedroom count in the tax record is not accurate. The property was built as a 4 BR. Property will not qualify for standard FHA due to needing a furnace and there is a broken, boarded basement window. Use caution when approaching or viewing the small, uncovered water feature/pond at the rear of the property.** No property disclosure is available.
Location
State GA
County Dekalb
Lake Name None
Rooms
Bedroom Description Other
Other Rooms None
Basement Exterior Entry, Full, Interior Entry, Unfinished
Dining Room Open Concept
Interior
Interior Features Beamed Ceilings, Cathedral Ceiling(s), Entrance Foyer 2 Story, Recessed Lighting, Vaulted Ceiling(s), Walk-In Closet(s)
Heating Central, Forced Air
Cooling Ceiling Fan(s), Central Air
Flooring Carpet, Laminate
Fireplaces Number 1
Fireplaces Type Brick, Family Room, Gas Starter
Window Features Insulated Windows
Appliance Dishwasher, Disposal, Gas Range, Microwave, Refrigerator
Laundry In Hall, Main Level
Exterior
Exterior Feature None
Parking Features Attached, Garage, Garage Faces Front
Garage Spaces 2.0
Fence None
Pool None
Community Features Homeowners Assoc, Near Shopping, Pool, Street Lights, Tennis Court(s)
Utilities Available Cable Available, Electricity Available, Natural Gas Available, Sewer Available, Water Available
Waterfront Description None
View Other
Roof Type Composition
Street Surface Asphalt
Accessibility None
Handicap Access None
Porch Deck, Front Porch
Private Pool false
Building
Lot Description Back Yard, Front Yard
Story Two
Foundation Concrete Perimeter
Sewer Public Sewer
Water Public
Architectural Style Traditional
Level or Stories Two
Structure Type Brick 3 Sides,Vinyl Siding
New Construction No
Construction Status Fixer
Schools
Elementary Schools Princeton
Middle Schools Stephenson
High Schools Stephenson
Others
HOA Fee Include Maintenance Grounds,Swim,Tennis
Senior Community no
Restrictions false
Tax ID 18 026 05 036
Acceptable Financing Cash, Conventional
Listing Terms Cash, Conventional
Special Listing Condition None
Read Less Info
Want to know what your home might be worth? Contact us for a FREE valuation!

Our team is ready to help you sell your home for the highest possible price ASAP

Bought with BHGRE Metro Brokers

Find out why customers are choosing LPT Realty to meet their real estate needs
Learn More About LPT Realty







