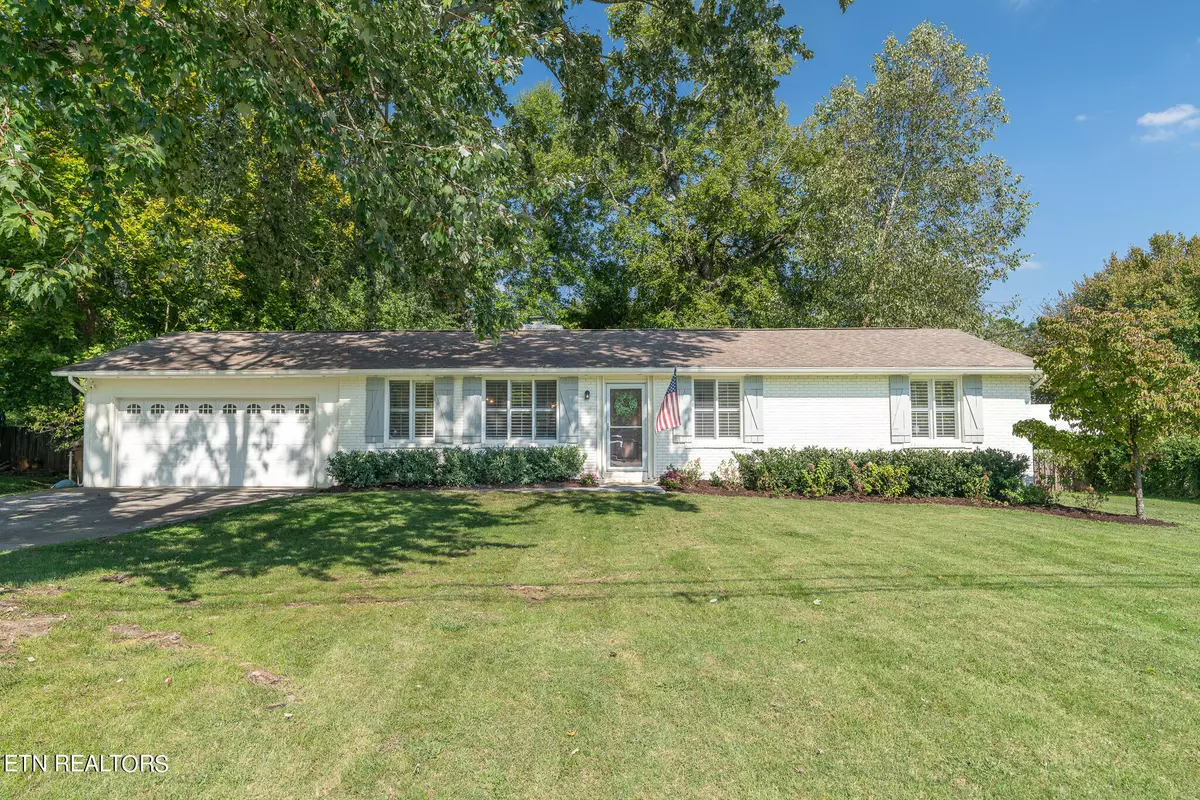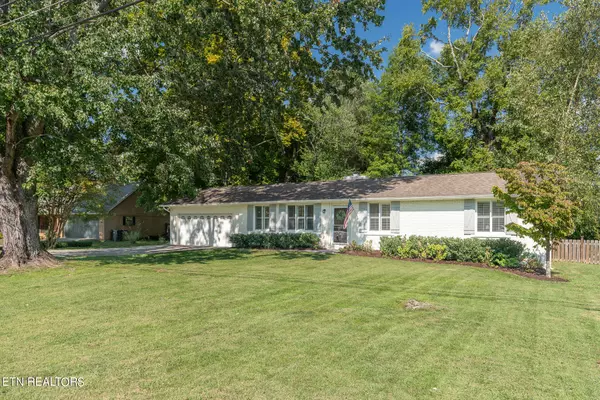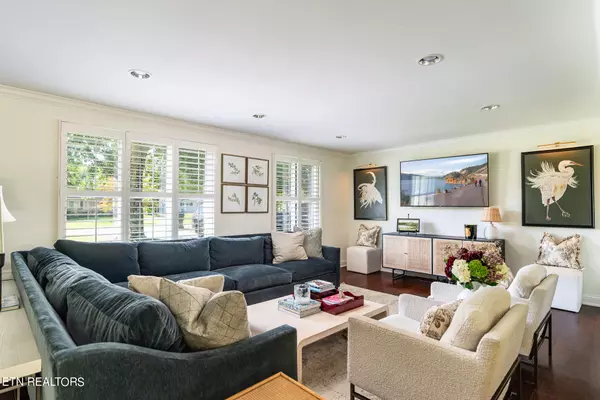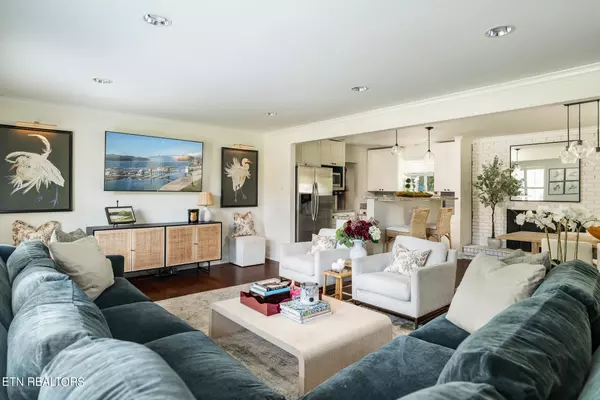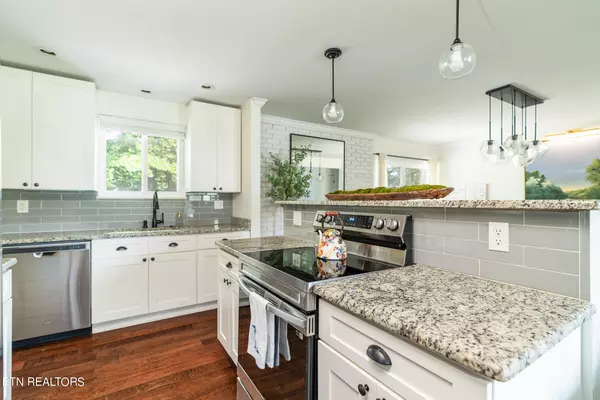$450,000
$435,000
3.4%For more information regarding the value of a property, please contact us for a free consultation.
3 Beds
2 Baths
1,404 SqFt
SOLD DATE : 11/12/2024
Key Details
Sold Price $450,000
Property Type Single Family Home
Sub Type Residential
Listing Status Sold
Purchase Type For Sale
Square Footage 1,404 sqft
Price per Sqft $320
Subdivision Westhills Unit 5
MLS Listing ID 1279386
Sold Date 11/12/24
Style Traditional
Bedrooms 3
Full Baths 2
Originating Board East Tennessee REALTORS® MLS
Year Built 1973
Lot Size 0.380 Acres
Acres 0.38
Lot Dimensions 100 X 166.14 X IRR
Property Description
***MULTIPLE OFFERS***
DEADLINE FOR ALL OFFERS 8P. SATURDAY OCT. 19 WITH A RESPONSE OF 3P. SUNDAY OCT. 20.
This MOVE-IN READY charming storybook West Hills rancher is the perfect mix of elegance & style all while providing an abundance of opportunities to entertain & relax! This one-level 3 bedroom, 2 bathroom updated home is well maintained & lovingly cared for on a large level-lot! As you step in the home, you are greeted with an open concept spacious great room with an abundance of natural light seamlessly connected to kitchen and dining area. Beautiful plantation shutters decorate the windows. Crown molding is highlighted in home along with recessed lighting in great room. The beautiful Updated kitchen is complete with Soft closed cabinets & Granite counter tops with a large raised island. The lovely gas fireplace is tucked right off the kitchen to provide a cozy ambiance. Enjoy the Mud room & laundry room right off kitchen before entering garage. The Primary bedroom is complete with en-suite updated bathroom featuring a gorgeous tiled walk-in shower and double vanity. Within primary bedroom, don't miss the TWO closets providing great closet space! The large level fenced backyard is an entertainer's dream! It features a generous sized porch & oversized patio with a gas hookup for grill! This highly desired West Hills neighborhood is walkable & the perfect place for outdoor living of those seeking parks, walking trails, tennis & pickleball courts close by! Just over 10 mins to downtown Knoxville & right under 20 mins to Turkey Creek, this amazing home is centrally located in West Knoxville! New hot water heater, new plumbing, new light fixtures & new interior paint just highlight some of the wonderful recent updates to the home!!
*Curtains in baby's nursery do NOT convey.*
Buyer to verify ALL information.
Location
State TN
County Knox County - 1
Area 0.38
Rooms
Other Rooms LaundryUtility, Bedroom Main Level, Office, Great Room, Mstr Bedroom Main Level
Basement Crawl Space
Interior
Interior Features Island in Kitchen, Walk-In Closet(s), Eat-in Kitchen
Heating Central, Electric
Cooling Central Cooling, Ceiling Fan(s)
Flooring Hardwood, Tile
Fireplaces Number 1
Fireplaces Type Brick, Gas Log
Window Features Drapes
Appliance Dishwasher, Disposal, Dryer, Microwave, Range, Refrigerator, Self Cleaning Oven, Smoke Detector, Washer
Heat Source Central, Electric
Laundry true
Exterior
Exterior Feature Windows - Vinyl, Fence - Wood, Patio, Fence - Chain, Deck
Parking Features Garage Door Opener, Attached
Garage Spaces 2.0
Garage Description Attached, Garage Door Opener, Attached
View Country Setting, Wooded, Other
Porch true
Total Parking Spaces 2
Garage Yes
Building
Lot Description Level
Faces From Kingston Pike, Turn onto Wesley Rd by Weigels Gas Station. Go North toward Middlebrook Pk. Follow through several stops signs, turn left on Yorkshire Drive. 7011 on Right. SOP.
Sewer Public Sewer
Water Public
Architectural Style Traditional
Additional Building Storage
Structure Type Brick
Others
Restrictions Yes
Tax ID 106KC003
Energy Description Electric
Read Less Info
Want to know what your home might be worth? Contact us for a FREE valuation!

Our team is ready to help you sell your home for the highest possible price ASAP

Find out why customers are choosing LPT Realty to meet their real estate needs
Learn More About LPT Realty


